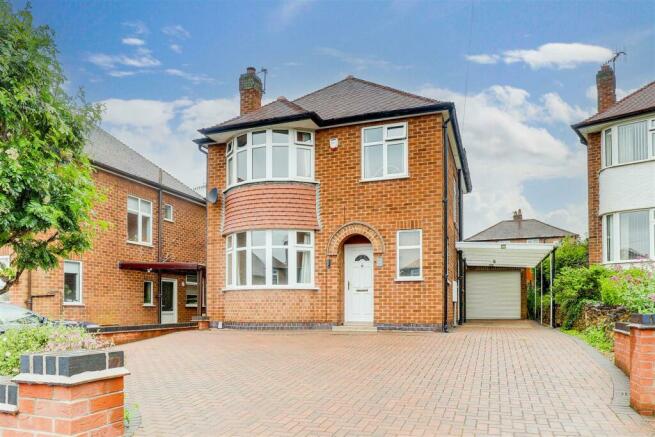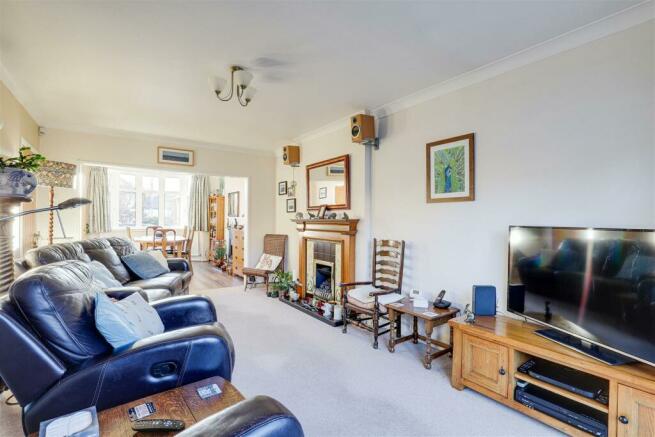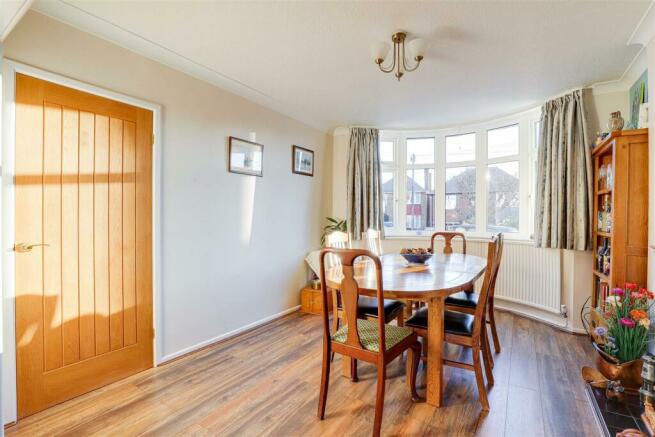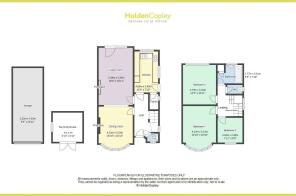
Kirkley Gardens, Arnold, Nottinghamshire, NG5 7GF

- PROPERTY TYPE
Detached
- BEDROOMS
3
- BATHROOMS
1
- SIZE
Ask agent
- TENUREDescribes how you own a property. There are different types of tenure - freehold, leasehold, and commonhold.Read more about tenure in our glossary page.
Freehold
Key features
- Detached House
- Three Bedrooms
- Two Spacious Reception Rooms
- Fitted Kitchen
- Ground Floor W/C
- Two-Piece Bathroom Suite & A Separate W/C
- Private Enclosed Garden With A Summer House
- Driveway, Car Port & Garage
- Popular Location
- Must Be Viewed
Description
NO CHAIN
SPACIOUS DETACHED HOME...
Welcome to this splendid three-bedroom detached home, boasting generously proportioned living spaces that define the epitome of comfortable family living. The ground floor welcomes you with an inviting entrance hall giving access to the W/C and leading to a bay-fronted dining room seamlessly open plan to the living room, creating an ideal space for entertaining. The fitted kitchen ensures culinary delights, complemented by a convenient pantry. Ascend to the first floor to discover three bedrooms, each offering a retreat of tranquillity. A two-piece bathroom suite and a separate W/C add practicality to this abode. Outside, the property is adorned with a driveway, carport and garage, ensuring ample off-road parking. The private enclosed garden is a haven for relaxation, featuring a versatile summer house with electricity and lighting, making it the perfect retreat for various activities. Located in Arnold, this home benefits from a highly sought-after residential area, known for its tranquillity and close-knit community. The neighbourhood offers a range of amenities, including shops, schools, parks and recreational facilities, ensuring all your daily needs are within easy reach. Commuting to nearby areas is also convenient, thanks to excellent transport links and easy access to major roadways. This home harmoniously combines practicality with luxurious living, creating an inviting sanctuary for the discerning homeowner.
MUST BE VIEWED
Ground Floor -
Entrance Hall - 2.44m x 4.09m (8'0" x 13'5") - The entrance hall has laminate flooring, carpeted stairs, a radiator, a UPVC double glazed obscure window to the side elevation and a single UPVC door providing access into the accommodation
Dining Room - 4.23m x 3.33m (13'10" x 10'11") - The dining room has laminate flooring, an open feature fireplace with a decorative surround, a radiator, coving to the ceiling, a UPVC double glazed bay window to the front elevation and is open plan to the living room
Living Room - 5.49m x 3.34m (18'0" x 10'11") - The living room has carpeted flooring, a feature gas fire with a decorative surround, a TV point, a radiator, wall-mounted light fixtures, coving to the ceiling and a UPVC glass elite and slide door providing access to the rear garden
Kitchen - 4.08m x 2.40m (13'4" x 7'10") - The kitchen has a range of fitted base and wall units with worktops, a sink and a half with a drainer and a swan neck mixer tap, an integrated double oven, an integrated gas hob, space and plumbing for a washing machine, space and plumbing for a dishwasher, an integrated pull out fridge and an undercounter freezer, a convenient pantry, tiled splashback, amtico flooring, spotlights, two UPVC double glazed windows to the side and rear elevations and a single UPVC stable style door providing access to the rear garden
Pantry - 0.89m x 1.64m (2'11" x 5'4") - The pantry has an obscure window to the side elevation, amtico flooring and provides ample storage space
W/C - 0.81m x 1.33m (2'7" x 4'4") - This space has a low-level flush W/C, a wall-mounted wash basin, tiled splashback, a radiator and a UPVC double glazed obscure window to the front elevation
First Floor -
Landing - 2.42m x 3.00m (7'11" x 9'10") - The landing has carpeted flooring, a UPVC double glazed obscure window to the side elevation and provides access to the partially boarded loft and first floor accommodation
Bedroom One - 4.23m x 3.32m (13'10" x 10'10") - The main bedroom has carpeted flooring, a range of fitted wardrobes, drawer units and a storage cupboard, a vertical radiator and a UPVC double glazed bay window to the front elevation
Bedroom Two - 3.79m x 3.34m (12'5" x 10'11") - The second bedroom has laminate flooring, a radiator and a UPVC double glazed window to the front elevation
Bedroom Three - 2.43m x 2.46m (7'11" x 8'0") - The third bedroom has carpeted flooring, a radiator and a UPVC double glazed window to the front elevation
Bathroom - 1.77m x 2.41m (5'9" x 7'10") - The bathroom has a pedestal wash basin, a panelled bath with an electric shower fixture, a shower screen, an in-built storage cupboard, a heated radiator towel rail, tiled walls and a UPVC double glazed obscure window to the rear elevation
W/C - 1.56m x 0.83m (5'1" x 2'8") - This space has a low-level flush W/C, tiled walls and a UPVC double glazed obscure window to the side elevation
Outside -
Front - To the front of the property is a large driveway with access to the car port and garage providing ample off-road parking for five cars, courtesy lighting and a range of plants and shrubs
Garage - 2.53m x 7.62m (8'3" x 24'11") - The garage has lighting, multiple power points, a single door to the side elevation and an electric roller shutter door providing access
Rear - To the rear of the property is a private enclosed garden with a stone paved patio area, a lawn, a further stone paved patio area, a range of plants and shrubs, a pear tree, a thornless blackberry tree, a summer house, a shed and brick boundaries
Summer House - 3m x 3m (9'10" x 9'10" ) - The summer house has lighting, electricity and double doors providing access
Disclaimer - Council Tax Band Rating - Gedling Borough Council - Band D
This information was obtained through the directgov website. HoldenCopley offer no guarantee as to the accuracy of this information, we advise you to make further checks to confirm you are satisfied before entering into any agreement to purchase.
The vendor has advised the following:
Property Tenure is Freehold
Agents Disclaimer: HoldenCopley, their clients and employees 1: Are not authorised to make or give any representations or warranties in relation to the property either here or elsewhere, either on their own behalf or on behalf of their client or otherwise. They assume no responsibility for any statement that may be made in these particulars. These particulars do not form part of any offer or contract and must not be relied upon as statements or representations of fact. 2: Any areas, measurements or distances are approximate. The text, photographs and plans are for guidance only and are not necessarily comprehensive. It should not be assumed that the property has all necessary planning, building regulation or other consents and HoldenCopley have not tested any services, equipment or facilities. Purchasers must make further investigations and inspections before entering into any agreement.
Purchaser information -The Money Laundering, Terrorist Financing and Transfer of Funds(Information on the Payer) Regulations 2017(MLR 2017) came into force on 26 June 2017. HoldenCopley require any successful purchasers proceeding with a property to provide two forms of identification i.e. passport or photocard driving license and a recent utility bill or bank statement. We are also required to obtain proof of funds and provide evidence of where the funds originated from. This evidence will be required prior to HoldenCopley removing a property from the market and instructing solicitors for your purchase.
Third Party Referral Arrangements - HoldenCopley have established professional relationships with third-party suppliers for the provision of services to Clients. As remuneration for this professional relationship, the agent receives referral commission from the third-party companies. Details are available upon request.
Brochures
Kirkley Gardens, Arnold, Nottinghamshire, NG5 7GFVirtual TourBrochure- COUNCIL TAXA payment made to your local authority in order to pay for local services like schools, libraries, and refuse collection. The amount you pay depends on the value of the property.Read more about council Tax in our glossary page.
- Band: D
- PARKINGDetails of how and where vehicles can be parked, and any associated costs.Read more about parking in our glossary page.
- Yes
- GARDENA property has access to an outdoor space, which could be private or shared.
- Yes
- ACCESSIBILITYHow a property has been adapted to meet the needs of vulnerable or disabled individuals.Read more about accessibility in our glossary page.
- Ask agent
Kirkley Gardens, Arnold, Nottinghamshire, NG5 7GF
NEAREST STATIONS
Distances are straight line measurements from the centre of the postcode- Moor Bridge Tram Stop2.8 miles
- Bulwell Forest Tram Stop2.9 miles
- Basford Tram Stop3.0 miles
About the agent
HoldenCopley are a multi award-winning estate agent. We commenced trading in 2014, and we are proud to have prominent High street offices in Arnold, Mapperley, Hucknall, West Bridgford and Long Eaton giving HoldenCopley and their clients a full coverage of the city and surrounding areas. An independent review in 2021 confirmed that our Arnold branch sold more properties in 2020 than any other independent Estate Agent in England.
In 2016, 2
Notes
Staying secure when looking for property
Ensure you're up to date with our latest advice on how to avoid fraud or scams when looking for property online.
Visit our security centre to find out moreDisclaimer - Property reference 32840489. The information displayed about this property comprises a property advertisement. Rightmove.co.uk makes no warranty as to the accuracy or completeness of the advertisement or any linked or associated information, and Rightmove has no control over the content. This property advertisement does not constitute property particulars. The information is provided and maintained by HoldenCopley, Arnold. Please contact the selling agent or developer directly to obtain any information which may be available under the terms of The Energy Performance of Buildings (Certificates and Inspections) (England and Wales) Regulations 2007 or the Home Report if in relation to a residential property in Scotland.
*This is the average speed from the provider with the fastest broadband package available at this postcode. The average speed displayed is based on the download speeds of at least 50% of customers at peak time (8pm to 10pm). Fibre/cable services at the postcode are subject to availability and may differ between properties within a postcode. Speeds can be affected by a range of technical and environmental factors. The speed at the property may be lower than that listed above. You can check the estimated speed and confirm availability to a property prior to purchasing on the broadband provider's website. Providers may increase charges. The information is provided and maintained by Decision Technologies Limited. **This is indicative only and based on a 2-person household with multiple devices and simultaneous usage. Broadband performance is affected by multiple factors including number of occupants and devices, simultaneous usage, router range etc. For more information speak to your broadband provider.
Map data ©OpenStreetMap contributors.





