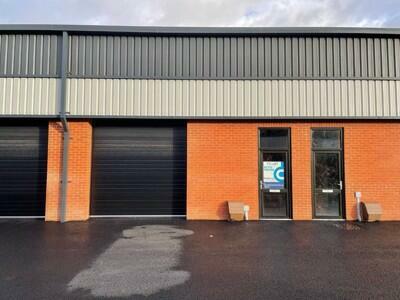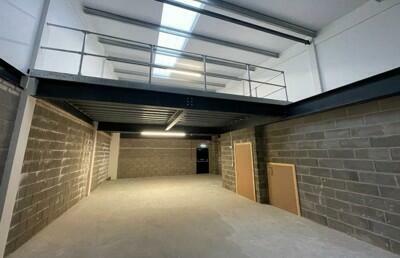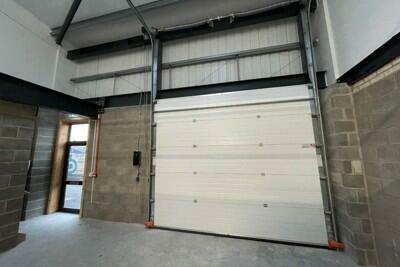Unit 10, Vyking Enterprise Hub, Standish Street, Chorley, PR7
- SIZE AVAILABLE
1,420 sq ft
132 sq m
- SECTOR
Light industrial facility to lease
Lease details
- Lease available date:
- Ask agent
- Lease type:
- Long term
Key features
- NEWLY BUILD, BUSINESS / WORKSHOP / HYBRID UNIT
- LOCATED IN CHORLEY TOWN CENTRE
- TOTAL SPACE APPROX 1,420 SQ FT
- OPEN PLAN GROUND FLOOR AND MEZZANINE FLOOR
- ROLLER SHUTTER AND PERSONNEL DOOR
- WC FACILITIES
- ALLOCATED CAR PARKING TO THE FRONT
- INTERNAL VIEWINGS HIGHLY RECOMMENDED
Description
- Open plan ground floor business space
- Max depth the ground floor: 11.4m approx.
- Mezzanine to the first floor rear, accessed via a wide staircase measuring approx. 1.3m in width.
- Eaves height approx. 5.6m
- Natural light via sky lights and rear mezzanine UPVC window.
- Roller shutter door and personnel access door
- WC
- Single phase electrics, mains gas & water
- Fire alarm
- On site allocated car parking to the front
- Suitable for various uses, S.T.P.P.
Brochures
Unit 10, Vyking Enterprise Hub, Standish Street, Chorley, PR7
NEAREST STATIONS
Distances are straight line measurements from the centre of the postcode- Chorley Station0.3 miles
- Buckshaw Parkway2.1 miles
- Euxton Balshaw Lane Station2.4 miles
About Duxburys Property Consultants Limited, Lancashire
8 Metropolitan Business Park, Preston New Road, Blackpool, FY3 9LT

Notes
Disclaimer - Property reference 6989LH. The information displayed about this property comprises a property advertisement. Rightmove.co.uk makes no warranty as to the accuracy or completeness of the advertisement or any linked or associated information, and Rightmove has no control over the content. This property advertisement does not constitute property particulars. The information is provided and maintained by Duxburys Property Consultants Limited, Lancashire. Please contact the selling agent or developer directly to obtain any information which may be available under the terms of The Energy Performance of Buildings (Certificates and Inspections) (England and Wales) Regulations 2007 or the Home Report if in relation to a residential property in Scotland.
Map data ©OpenStreetMap contributors.



