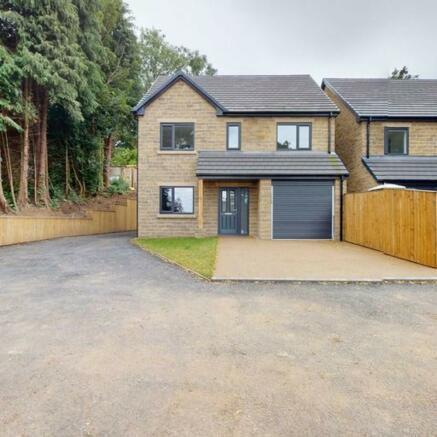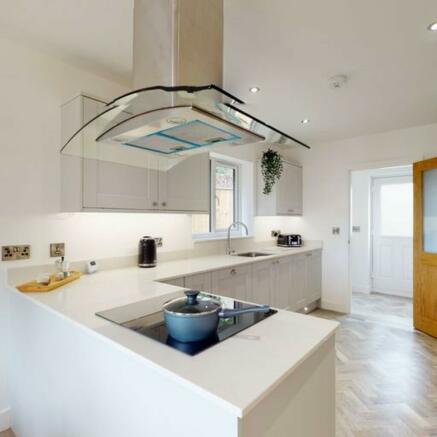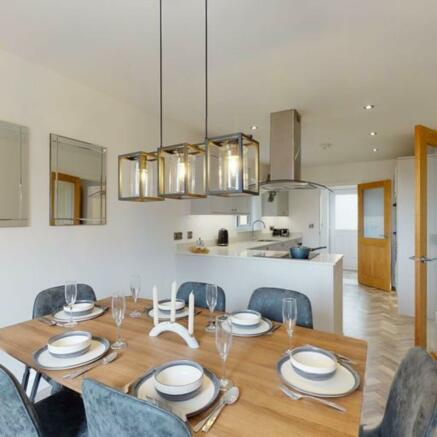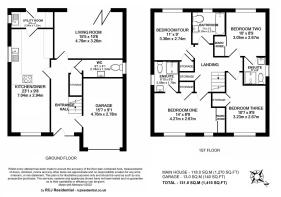Station Road, Conisbrough

- PROPERTY TYPE
Detached
- BEDROOMS
4
- BATHROOMS
3
- SIZE
Ask agent
- TENUREDescribes how you own a property. There are different types of tenure - freehold, leasehold, and commonhold.Read more about tenure in our glossary page.
Freehold
Key features
- GUIDE PRICE £475,000-£495,000
- High end luxurious property
- Enclosed gated community
- 10 Year warranty
- 4 Bedrooms / 2 Ensuites / Family bathroom
- Reduced from £550,000
- Stone Built
- Integral garage, Guest parking
- Underfloor Heating
- Utility Room/Cloak Room/Downstairs W/C
Description
This brand-new development of 4 stunning modern 4 bed stone built detached properties on a private gated road will make the perfect home for any family.
The house will come with a 10-year warranty from BuildZone and are built to the highest standard.
Downstairs:
Beautiful, fitted kitchen with quartz worktops, induction hob, integrated dishwasher and fridge freezer, wine cooler and brand name appliances.
Open plan dining room
The utility room consists of sink, cupboards and housing for a washer, dryer and gas boiler.
Living room with bifold doors opening out to a decked area and garden.
Downstairs w.c with fitted furniture and heated towel radiator
Large store cupboard
A door leads to the integral garage with remote control roller garage door
Beautiful flooring in a Herringbone design throughout the downstairs with underfloor heating
Glass panelled staircase leads to the upstairs.
Upstairs:
4 double bedrooms with fitted wardrobes, 2 with en-suite facilities, and a main family bathroom.
Store cupboard
Fully carpeted upstairs
Outside:
Composite decking and lawn garden.
Resin driveway to the front of the property
The 2 end properties have the benefit of an extra parking area which would be ideal for a caravan/camper van
There is also guest parking area and a bin store.
Remote controlled gate and private road.
Lovely outlook with partial far-reaching views from the front of the properties.
Trees surround the perimeter of the site making it more private.
A viewing is essential to appreciate what is on offer.
From £499,000
CLOAKROOM Good sized room with fitted Vanity Unit, WC, heated towel rail, LED mirror above basin.
DOWNSTAIRS WC
KITCHEN DINER
23' 1" x 9' 1" (7.05m x 2.78m) The modern open plan kitchen diner is fitted with new shaker style wall and base units topped with Granite work tops. It has an integrated dishwasher, wine cooler, oven, combi microwave, fridge freezer and induction hob. Floored with Karndean flooring with underfloor heating.
UTILITY ROOM The utility room is fitted with a second sink, plumbing for a washing machine and base units. It has a door giving access outside and is floored with Karndean flooring.
LIVING ROOM
15' 5" x 10' 6" (4.71m x 3.21m) The spacious rear facing living room has Bi Fold doors that open up to the patio and garden area It has neutral décor and is floored with Karndean flooring and underfloor heating.
HALLWAY The modern hallway has a solid Oak bannister with glass panels. Door leading into the intergral garage. Floored with Karndean flooring.
BEDROOM ONE
14' 2" x 8' 9" (4.33m x 2.68m) Bedroom one is a double front facing bright and airy room with 2 windows, it has modern neutral décor, built in mirrored wardrobes and large storage cupboard. floored with new carpet. Door leading to the en-suite
ENSUITE The modern ensuite is tiled to the walls and floor, it is fitted with a corner shower, WC and vanity unit. Heated towel rail. LED Mirror with Demister.
BEDROOM TWO
9' 11" x 8' 10" (3.03m x 2.70m) Bedroom two is a rear facing double room, it has modern neutral décor and carpet. It has built in mirrored wardrobes and there is a door giving access to the en suite. Edit | Delete
ENSUITE The second ensuite is tiled to the walls and floor, it is fitted with a corner shower, vanity unit with LED Mirror above and WC. Heated towel rail,
BEDROOM THREE
10' 10" x 9' 0" (3.32m x 2.76m) Bedroom three is a rear facing double room, it has a built in wardrobe and is decorated in a neutral finish. Floored with neutral carpet.
BEDROOM FOUR
10' 7" x 8' 9" (3.23m x 2.67m) Bedroom four is a front facing double room with built in storage. It has modern neutral décor and is floored with new carpet.
FAMILY BATHROOM The modern bathroom is fully tiled to the walls and floor, it is fitted with a bath with overhead shower and fitted vanity unit with WC. Heated towel rail and LED Mirror wirh demister It is cladded to the ceiling.
Disclaimer
The information contained herein has been obtained through sources deemed reliable but cannot be guaranteed as to its accuracy. Any information of special interest should be obtained through independent verification.
Council TaxA payment made to your local authority in order to pay for local services like schools, libraries, and refuse collection. The amount you pay depends on the value of the property.Read more about council tax in our glossary page.
Ask agent
Station Road, Conisbrough
NEAREST STATIONS
Distances are straight line measurements from the centre of the postcode- Conisborough Station0.3 miles
- Mexborough Station2.5 miles
- Swinton (S. Yorks.) Station3.1 miles
About the agent
We are a forward thinking family run business who cover the whole of the Dearne valley and surrounding areas, and specialise in Sales, residential lettings and property management. As a specialist sale and letting agent we are fully focused on the priorities and needs of both landlords and customers
Details of our services may be found on the site, together with all the information needed to either sale or let your property or find a new property to live in.
Industry affiliations

Notes
Staying secure when looking for property
Ensure you're up to date with our latest advice on how to avoid fraud or scams when looking for property online.
Visit our security centre to find out moreDisclaimer - Property reference 103304002083. The information displayed about this property comprises a property advertisement. Rightmove.co.uk makes no warranty as to the accuracy or completeness of the advertisement or any linked or associated information, and Rightmove has no control over the content. This property advertisement does not constitute property particulars. The information is provided and maintained by Bsmart Homes, Swinton. Please contact the selling agent or developer directly to obtain any information which may be available under the terms of The Energy Performance of Buildings (Certificates and Inspections) (England and Wales) Regulations 2007 or the Home Report if in relation to a residential property in Scotland.
*This is the average speed from the provider with the fastest broadband package available at this postcode. The average speed displayed is based on the download speeds of at least 50% of customers at peak time (8pm to 10pm). Fibre/cable services at the postcode are subject to availability and may differ between properties within a postcode. Speeds can be affected by a range of technical and environmental factors. The speed at the property may be lower than that listed above. You can check the estimated speed and confirm availability to a property prior to purchasing on the broadband provider's website. Providers may increase charges. The information is provided and maintained by Decision Technologies Limited.
**This is indicative only and based on a 2-person household with multiple devices and simultaneous usage. Broadband performance is affected by multiple factors including number of occupants and devices, simultaneous usage, router range etc. For more information speak to your broadband provider.
Map data ©OpenStreetMap contributors.




