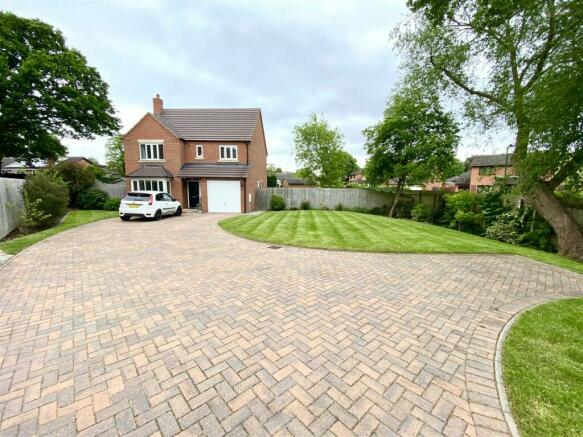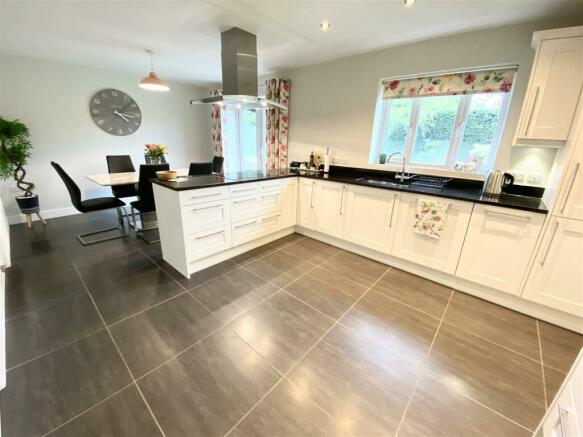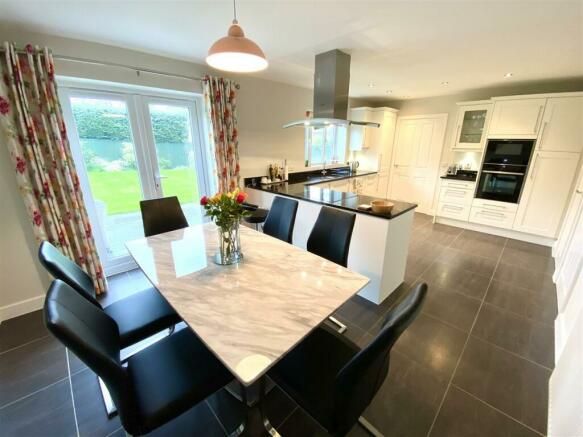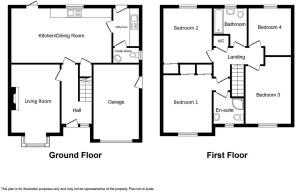Barn Owl Way, Bicton Heath, Shrewsbury

- PROPERTY TYPE
Detached
- BEDROOMS
4
- BATHROOMS
2
- SIZE
Ask agent
- TENUREDescribes how you own a property. There are different types of tenure - freehold, leasehold, and commonhold.Read more about tenure in our glossary page.
Freehold
Key features
- Spacious, Modern Detached Family Home
- Living Room with Feature Fireplace
- Open Plan Kitchen Dining
- 4 Bedrooms, En-Suite & Bathroom
- Integral Garage & Ample Parking
- Beautifully Landscaped Gardens
- uPVC Double Glazing & Gas Central Heating
- Excellent Road Links
- Pleasing Cul-de Sac Position
- NHBC Guarantee until June 2026
Description
Storm Porch - Double glazed composite entrance door leads to:
Reception Hallway - 3.9m x 1.95m (12'9" x 6'4") - Radiator, wall mounted heating control. Staircase ascends to the first floor accommodation.
Living Room - 5.3m x 3.35m (17'4" x 10'11") - A large bay window to the front aspect, living flame coal effect gas fire to attractive surround, two radiators.
Dining Kitchen - 6.4m x 3.5m (20'11" x 11'5") - Fitted with an extensive range of Shaker style wall and base units with granite worktops, Neff slide and hide oven and Neff combination microwave oven, induction hob with extractor and fridge/freezer, Bosch dishwasher, double glazed window overlooks the rear garden and French doors to the rear garden, ceramic tiled floor, radiator, useful under stairs storage cupboard.
Utility - 2.35m x 1.65m (7'8" x 5'4") - With matching units, black worktops with sink, provision for washing machine and tumble dryer, wall mounted gas fired boiler, radiator, tiled floor, double glazed door to the rear garden.
Guest Cloakroom Wc - 1.65m x 1.1m (5'4" x 3'7") - Comprising: WC, wash hand basin, window to the side and radiator.
Landing - 3.5m x1.85m (11'5" x6'0") - With loft access, airing cupboard housing pressurised hot water system, doors to bedrooms and family bathroom.
Bedroom 1 - 3.95m x 4.5m (12'11" x 14'9") - Built-in wardrobes with sliding mirrored doors, radiator, window to the front aspect.
En-Suite Shower Room - 1.9m x 1.75m (6'2" x 5'8") - Comprising: tiled corner shower cubicle with mains pressure shower, WC, wash hand basin with tiled splash surround and mixer tap, towel radiator, shaver point, tiled floor and opaque window to the front.
Bedroom 2 - 3.15m x 3.55m (10'4" x 11'7") - Window to the rear aspect overlooks the lovely rear garden, built-in wardrobe with sliding mirrored doors.
Bedroom 3 - 2.65m x 3.95m (8'8" x 12'11") - Radiator, window to the front aspect, built-in wardrobe with mirrored doors and drawers with open shelving above.
Bedroom 4 - 2.4m x 3.1m (7'10" x 10'2") - Window to the rear aspect, radiator.
Family Bathroom - 2.45m x 2.4m (8'0" x 7'10") - A modern suite comprising: panelled bath with mains pressure shower over and folding shower screen, wash hand basin set to vanity unit, WC with hidden cistern, shaver point, opaque window to the rear, wall mounted extractor fan, recessed spotlights to the ceiling, towel radiator, tiled floor.
Outside - The property is approached from a private drive over a block paved driveway providing parking for 4/5 cars with turning area, lawn areas with shrubs, trees and fencing.
Agents Note - Please contact the office on for any further details.
Garage - With electric up and over door and composite double glazed service door to the side, power and lighting.
Rear Garden - Beautifully landscaped rear garden with Indian Sandstone patio and pathway wrapping around the property, outside cold tap, lighting points, a good sized lawn extends with shrub borders. The rear garden is enclosed by fencing.
Services At The Property - We understand that the property has gas heating, mains electricity, mains water and drainage.
Broadband Speed: Basic 3 Mbps & Superfast80 Mbps
Flood Risk: Very Low.
Local Authority - Shropshire Council, The Shirehall, Abbey Foregate, Shrewsbury, Shropshire SY2 6ND. Tel
Council Tax Band: E
Tenure - We understand the tenure is Freehold.
Mortgage Services - We offer a no obligation mortgage service through Q Financial Services. Please ask a member of our team for further details.
Referral Fees - Samuel Wood routinely refers vendors and purchasers to providers of conveyancing and financial services. We may receive fees from them as declared in our Referral Fees Disclosure Form.
Brochures
Barn Owl Way, Bicton Heath, ShrewsburyCouncil TaxA payment made to your local authority in order to pay for local services like schools, libraries, and refuse collection. The amount you pay depends on the value of the property.Read more about council tax in our glossary page.
Band: E
Barn Owl Way, Bicton Heath, Shrewsbury
NEAREST STATIONS
Distances are straight line measurements from the centre of the postcode- Shrewsbury Station2.6 miles
About the agent
Moving is a busy and exciting time and we're here to make sure the
experience goes as smoothly as possible by giving you all the help you need
under one roof.
The company has always used computer and internet technology, but the company's biggest strength is the genuinely warm, friendly and professional approach that we offer all of our clients.
Our record of success has been built upon a single-minded desire to provide our clients, with a top class personal service de
Industry affiliations



Notes
Staying secure when looking for property
Ensure you're up to date with our latest advice on how to avoid fraud or scams when looking for property online.
Visit our security centre to find out moreDisclaimer - Property reference 32840784. The information displayed about this property comprises a property advertisement. Rightmove.co.uk makes no warranty as to the accuracy or completeness of the advertisement or any linked or associated information, and Rightmove has no control over the content. This property advertisement does not constitute property particulars. The information is provided and maintained by Samuel Wood, Shrewsbury. Please contact the selling agent or developer directly to obtain any information which may be available under the terms of The Energy Performance of Buildings (Certificates and Inspections) (England and Wales) Regulations 2007 or the Home Report if in relation to a residential property in Scotland.
*This is the average speed from the provider with the fastest broadband package available at this postcode. The average speed displayed is based on the download speeds of at least 50% of customers at peak time (8pm to 10pm). Fibre/cable services at the postcode are subject to availability and may differ between properties within a postcode. Speeds can be affected by a range of technical and environmental factors. The speed at the property may be lower than that listed above. You can check the estimated speed and confirm availability to a property prior to purchasing on the broadband provider's website. Providers may increase charges. The information is provided and maintained by Decision Technologies Limited.
**This is indicative only and based on a 2-person household with multiple devices and simultaneous usage. Broadband performance is affected by multiple factors including number of occupants and devices, simultaneous usage, router range etc. For more information speak to your broadband provider.
Map data ©OpenStreetMap contributors.




