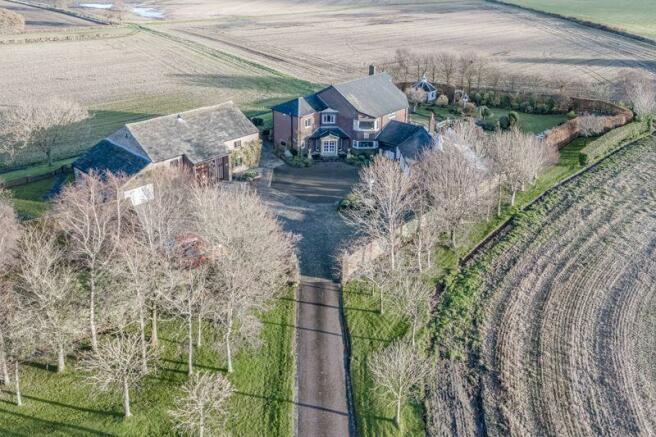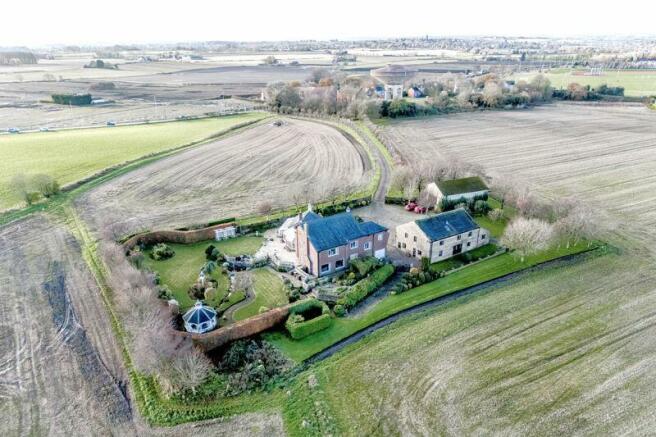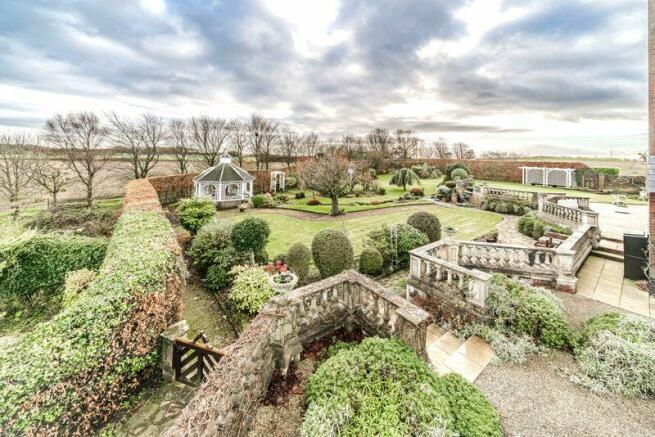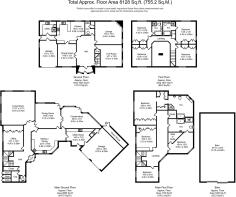
Ormskirk Road, Bickerstaffe

- PROPERTY TYPE
Detached
- BEDROOMS
8
- BATHROOMS
7
- SIZE
Ask agent
- TENUREDescribes how you own a property. There are different types of tenure - freehold, leasehold, and commonhold.Read more about tenure in our glossary page.
Freehold
Key features
- Truly Remarkable Property
- Stunning Panoramic Views
- Circa 4443 Square Feet
- Four Double Bedrooms
- Four Fabulous Reception Rooms
- Family Dining Kitchen
- Separate Four Bedroom Converted Barn - Circa 2682 Square Feet
- Beautifully Landscaped Gardens
- Impressive Tree-Lined Driveway
- Private & Secluded Plot
Description
Inside the main house, you will find an abundance of living space which exudes charm and character, with unique architectural features and a thoughtfully designed layout. The property offers the ultimate in privacy and whether you desire a quiet retreat or an impressive entertainment space, this exceptional property has it all. Stepping inside, you will immediately appreciate the homes grandeur and charm, its spacious living areas are perfect for both relaxing and entertaining and as you enter through the grand reception hallway, the attention to detail and charm of this property will captivate you. The ground floor features a thoughtfully designed layout, including a two-piece downstairs WC and ample cloaks cupboards for convenient storage. The home office, complete with bespoke cabinetry, provides a perfect space for remote work or a quiet study area. The lounge is a true highlight of the home, offering dual aspects and breath-taking views that stretch as far as the eye can see. The generous windows flood the room with natural light, creating a warm and inviting atmosphere. Adjacent to the lounge, the formal dining room provides an elegant space for entertaining guests and hosting memorable dinner parties. A sun/garden room offers additional living space that seamlessly integrates with the outdoors, providing a serene retreat to enjoy the formal gardens and surrounding beauty. The family dining kitchen is the heart of the home, featuring a spacious layout and integrated appliances. A separate utility room adds further convenience to this well-equipped area.
Moving to the first floor, you will find four generously sized double bedrooms. Two of these bedrooms feature fitted wardrobes, providing ample storage space. One of the bedrooms also boasts a walk-in wardrobe, offering the ultimate luxury. A Jack and Jill en-suite also serves as a master bathroom, ensuring privacy and convenience for all occupants. The master bedroom is a true sanctuary, complete with a dressing room and a lavish five-piece en-suite. This retreat offers a spa-like experience, allowing you to unwind and relax in style.
Outside, this property continues to impress with its expansive grounds, offering endless possibilities for outdoor activities and relaxation. The formal landscaped rear garden offers meticulously maintained lawns that stretch out before you. The lush greenery provides a sense of tranquillity and calm, inviting you to explore further. A gazebo stands proudly in the garden, offering a charming focal point and a shaded retreat where you can relax and enjoy the surroundings. Nearby, a running waterfall feature adds a soothing element, filling the air with the sound of cascading water. A pond and fountain further enhance the sense of serenity, creating a nurturing habitat for aquatic life while providing a visual delight. For those who love to entertain, a huge patio area awaits you. This expansive space is perfect for outdoor dining and hosting gatherings with friends and family. Whether it’s a leisurely breakfast or a sophisticated dinner party, this patio area provides the perfect backdrop for memorable al-fresco experiences.
Throughout the garden, you will encounter clipped hedging and topiary, showcasing the attention to detail that has gone into its design. These well-manicured features add structure and elegance to the landscape, creating a sense of timeless beauty. Gravel pathways meander through the garden and as you stroll along these pathways, you will be greeted by the sights and scents of the mature planting that surrounds you. The diversity of colours and textures adds depth and interest to the garden, creating a sensory experience. Completing the garden is a greenhouse, an oasis for both seasoned gardeners and enthusiasts alike. It offers a space to nurture and cultivate an array of plants, ensuring a year-round display of beauty. As a backdrop to this enchanting garden, the beautiful West Lancashire countryside provides the perfect setting. With panoramic views that capture the essence of the area, this garden offers an unparalleled opportunity to immerse yourself in the natural beauty that surrounds you and provides a true escape from the busy world outside.
In addition to the main house, this property also offers the incredible bonus of a detached barn that has been developed to create nearly 2700 square feet of additional living space. With four bedrooms and three receptions, this separate dwelling provides endless possibilities. Whether you choose to use it as additional ancillary living space, a guesthouse, office space, or a haven for co-dependents.
Upon entering, you will be greeted by a grand double-height reception hallway, complete with a gallery landing above. This impressive space sets the tone for the rest of the property, showcasing the attention to detail and craftsmanship that went into its conversion. The lounge, sitting room, and dining room offer a variety of options for relaxation or entertaining guests. With ample space and an abundance of natural light, these rooms provide a warm and inviting atmosphere for any occasion. The fitted kitchen is designed with both style and functionality in mind and has ample storage space. The adjacent utility room adds further convenience and practicality. A two-piece cloaks/wc offers added convenience on the ground floor, ensuring maximum comfort for occupants and guests. Moving to the first floor, you will find four well-appointed double bedrooms, each offering built-in wardrobes for ample storage. Two of the bedrooms benefit from en-suite facilities.
The barn also boasts its own gardens, allowing you to relax and enjoy the outdoors in your own personal sanctuary. With ample parking and a single garage, parking will never be a concern for you or your guests. In summary, this converted barn offers a plethora of options, combining traditional features with modern amenities.
Furthermore, there is an undeveloped barn with 1003 square feet, presenting tremendous potential for further expansion or development (subject to relevant planning permissions). The possibilities are endless, allowing you the opportunity to transform the space into a workshop, studio, or additional living quarters. There is also the possibility of purchasing additional land by separate negotiation. Don’t miss this exclusive opportunity to own this spectacular detached former farmhouse and adjacent barns. Contact us today to arrange a viewing and witness the beauty and potential first hand.
Tenure: We are advised by our client that the property is Freehold
Council Tax Band: G
Every care has been taken with the preparation of these property details but they are for general guidance only and complete accuracy cannot be guaranteed. If there is any point, which is of particular importance professional verification should be sought. These property details do not constitute a contract or part of a contract. We are not qualified to verify tenure of property. Prospective purchasers should seek clarification from their solicitor or verify the tenure of this property for themselves by visiting mention of any appliances, fixtures or fittings does not imply they are in working order. Photographs are reproduced for general information and it cannot be inferred that any item shown is included in the sale. All dimensions are approximate.
Brochures
Property BrochureFull DetailsEnergy performance certificate - ask agent
Council TaxA payment made to your local authority in order to pay for local services like schools, libraries, and refuse collection. The amount you pay depends on the value of the property.Read more about council tax in our glossary page.
Band: G
Ormskirk Road, Bickerstaffe
NEAREST STATIONS
Distances are straight line measurements from the centre of the postcode- Ormskirk Station1.5 miles
- Aughton Park Station1.5 miles
- Town Green Station1.9 miles
About the agent
Arnold and Phillips offer a fresh and exciting approach to selling, with a branded concept and a comprehensive team of respected individuals with the ability to deal with all professional enquiries pertaining to the property market including sales, lettings, surveys, land, rural, planning, project management, interior design and investments.
Notes
Staying secure when looking for property
Ensure you're up to date with our latest advice on how to avoid fraud or scams when looking for property online.
Visit our security centre to find out moreDisclaimer - Property reference 12163618. The information displayed about this property comprises a property advertisement. Rightmove.co.uk makes no warranty as to the accuracy or completeness of the advertisement or any linked or associated information, and Rightmove has no control over the content. This property advertisement does not constitute property particulars. The information is provided and maintained by Arnold & Phillips, Ormskirk. Please contact the selling agent or developer directly to obtain any information which may be available under the terms of The Energy Performance of Buildings (Certificates and Inspections) (England and Wales) Regulations 2007 or the Home Report if in relation to a residential property in Scotland.
*This is the average speed from the provider with the fastest broadband package available at this postcode. The average speed displayed is based on the download speeds of at least 50% of customers at peak time (8pm to 10pm). Fibre/cable services at the postcode are subject to availability and may differ between properties within a postcode. Speeds can be affected by a range of technical and environmental factors. The speed at the property may be lower than that listed above. You can check the estimated speed and confirm availability to a property prior to purchasing on the broadband provider's website. Providers may increase charges. The information is provided and maintained by Decision Technologies Limited.
**This is indicative only and based on a 2-person household with multiple devices and simultaneous usage. Broadband performance is affected by multiple factors including number of occupants and devices, simultaneous usage, router range etc. For more information speak to your broadband provider.
Map data ©OpenStreetMap contributors.





