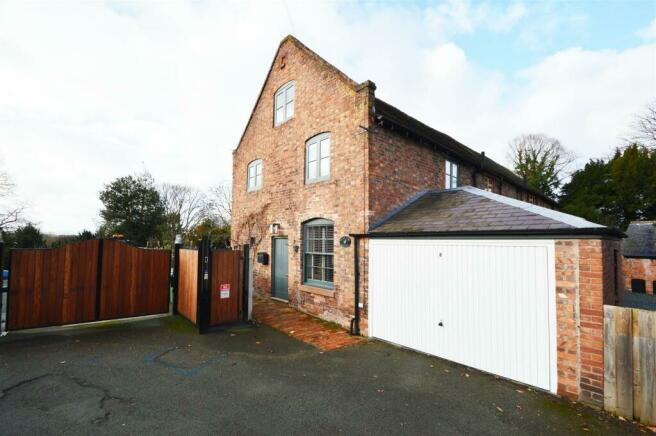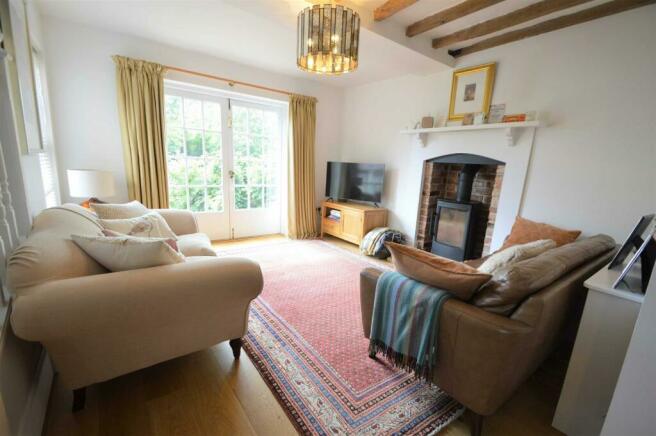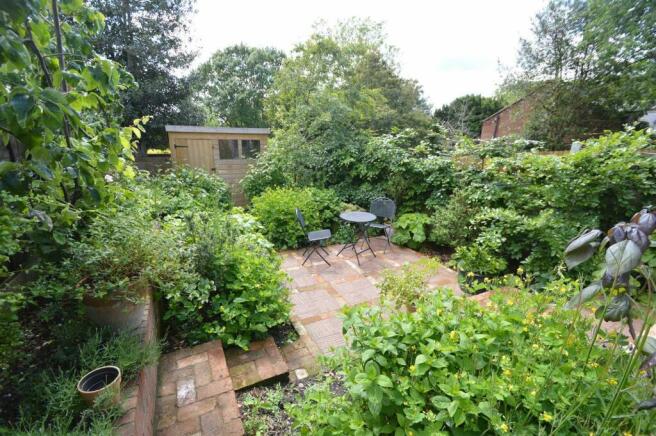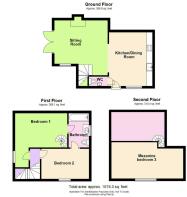
Abbey Foregate, Shrewsbury

- PROPERTY TYPE
Semi-Detached
- BEDROOMS
2
- BATHROOMS
1
- SIZE
1,075 sq ft
100 sq m
- TENUREDescribes how you own a property. There are different types of tenure - freehold, leasehold, and commonhold.Read more about tenure in our glossary page.
Freehold
Key features
- A stunning cottage
- Grade II listed
- Beautifully presented
- Landscaped gardens
- Garage
- Sought after private location
Description
Directions - From Shrewsbury town centre proceed down Wyle Cop and over the English Bridge and Abbey on the left hand side. Continue through the traffic lights and passing the mini Sainsbury's supermarket on the left hand side take the right turn into Long Meadow drive. Proceed towards the end and the property can be found on the right hand side.
Situation - The property is delightfully positioned in a most sought after location being in a conservation area and within a short distance of the excellent range of town centre amenities which include a wide variety of shops, restaurants and social facilities. The property is positioned within walking distance of the Quarry Park which has some delightful walks along the banks of the River Severn. Shrewsbury provides excellent schooling including both state and private whilst the town centre also offers a rail service. Commuters will be delighted to note that there is excellent road access to the A5 which leads to the M54 motorway and West Midlands beyond.
Description - Pear Tree Cottage is a beautifully presented and highly appointed period cottage providing spacious accommodation over three floors. The property has retained a wealth of character and charm whilst also introducing elements of contemporary living. The ground floor provides a beautiful open plan arrangement. The Kitchen Diner offers a stunning Italian fitted kitchen incorporating various appliances with most attractive granite work tops. The Sitting Room has a feature fireplace with log burning stove and double French doors leading out to the beautiful landscaped gardens. Also to the Ground Floor is a useful Guest WC. To the first floor, there are two double Bedrooms, the master of which has a bespoke steel spiral staircase which leads to a mezzanine floor which could potentially be utilised as a third bedroom. Both the first floor bedrooms are served by a Jack n Jill bathroom which has a modern white suite. Outside, the property is approached off the private drive which gives access to the garage. The gardens are positioned to the rear and offer a reclaimed tile and brick terrace surrounded by well stocked floral and shrubbery beds. It should be noted that the rear gardens benefit from a south westerly facing aspect.
Accommodation - Panelled entrance door leads into:
Kitchen Diner - 14'8" x 11'10" - With engineered oak boarded flooring, feature character beams to ceiling and providing a most attractive range of Italian hand made eye and base level soft close units comprising cupboards and drawers with extensive Italian granite work surface over and upstand. Inset granite drainer, one and a half Belfast sink unit with mixer tap over. Free standing Hotpoint electric cooker with double oven, grill and 4-ring Induction hob unit. Integral dishwasher, integral washer dryer, integral fridge freezer. Sash window to front. Built in storage cupboard housing the wall mounted Worcester gas fired central heating boiler. Archway through to:
Sitting Room - 15' x 14'6" - With staircase rising to first floor. Engineered oak boarded flooring, attractive feature fireplace with Wiking log burning stove set on a stone hearth with attractive exposed brickwork and ornamental surround. Exposed beams to ceiling. Large glazed French doors leading out to the delightful rear gardens with views over tree tops.
Guest Wc - With engineered oak boarded flooring and providing a white suite comprising low level WC and wash hand basin with mixer tap. Tiled splash, extractor fan.
First Floor Landing - With exposed boarded flooring, beams to ceiling, doors off and to:
Bedroom 1 - 14' x 9'4" - A delightful room with part vaulted ceiling. Fitted John Lewis double wardrobe with mirror fronted sliding doors, solid oak floating shelf unit. Beautiful aspect from window over tree tops to Reabrook Nature Reserve and towards the South Shropshire hills. Stunning bespoke spiral staircase leading to second floor Mezzanine bedroom 3.
Jack And Jill En-Suite Bathroom - With exposed original flooring, beams to ceiling and providing a most attractive white suite comprising low level WC, circular wash hand basin set on wash stand with tiled splash and mixer tap, tiled panelled bath with mains fed shower over with drench style head and additional feeder shower connection. Splash screen, part tiled walls, extractor fan, shaver connection point and wall mounted heated towel rail. John Lewis wall mounted bathroom cabinet with mirror doors.
Bedroom 2 - 13' X 8'3" - With original boarded flooring and beamed ceiling.
Mezzanine Bedroom 3 - 19'7" X 10'5" - With attractive exposed beams.
Outside - The property is approached off a private drive which in turn gives access to the attached garage and pedestrian access to the main front entrance door.
Garage - 15'8" x 11'4" - Recently installed electric up and over doors
The Gardens - The gardens are positioned to the rear and these offer a delightful courtyard style seating area surrounded by abundantly stocked and attractively maintained herbaceous beds and borders containing a variety of established shrubs, plants and trees. To the bottom section of the garden is a most useful timber garden shed. Prospective purchasers may be delighted to note that the rear garden benefits from a south westerly aspect.
General Remarks -
Fixtures And Fittings - Only those items described in these particulars are included in the sale.
Services - Mains water, electricity, gas and drainage are understood to be connected. None of these services have been tested.
Tenure - Freehold. Purchasers must confirm via their solicitor.
Council Tax - The property is currently showing as Council Tax Band C. Please confirm the council tax details via Shropshire Council on or visit
Viewings - Halls, 2 Barker Street, Shrewsbury, Shropshire SY1 1QJ. Tel: . Email:
Brochures
Abbey Foregate, ShrewsburyBrochureEnergy performance certificate - ask agent
Council TaxA payment made to your local authority in order to pay for local services like schools, libraries, and refuse collection. The amount you pay depends on the value of the property.Read more about council tax in our glossary page.
Band: C
Abbey Foregate, Shrewsbury
NEAREST STATIONS
Distances are straight line measurements from the centre of the postcode- Shrewsbury Station0.9 miles
About the agent
Halls are one of the oldest and most respected independent firms of Estate Agents, Chartered Surveyors, Auctioneers and Valuers with offices covering Shropshire, Worcestershire, Mid-Wales, the West Midlands and neighbouring counties, and are ISO 9000 fully accredited.
Industry affiliations




Notes
Staying secure when looking for property
Ensure you're up to date with our latest advice on how to avoid fraud or scams when looking for property online.
Visit our security centre to find out moreDisclaimer - Property reference 32841455. The information displayed about this property comprises a property advertisement. Rightmove.co.uk makes no warranty as to the accuracy or completeness of the advertisement or any linked or associated information, and Rightmove has no control over the content. This property advertisement does not constitute property particulars. The information is provided and maintained by Halls Estate Agents, Shrewsbury. Please contact the selling agent or developer directly to obtain any information which may be available under the terms of The Energy Performance of Buildings (Certificates and Inspections) (England and Wales) Regulations 2007 or the Home Report if in relation to a residential property in Scotland.
*This is the average speed from the provider with the fastest broadband package available at this postcode. The average speed displayed is based on the download speeds of at least 50% of customers at peak time (8pm to 10pm). Fibre/cable services at the postcode are subject to availability and may differ between properties within a postcode. Speeds can be affected by a range of technical and environmental factors. The speed at the property may be lower than that listed above. You can check the estimated speed and confirm availability to a property prior to purchasing on the broadband provider's website. Providers may increase charges. The information is provided and maintained by Decision Technologies Limited.
**This is indicative only and based on a 2-person household with multiple devices and simultaneous usage. Broadband performance is affected by multiple factors including number of occupants and devices, simultaneous usage, router range etc. For more information speak to your broadband provider.
Map data ©OpenStreetMap contributors.





