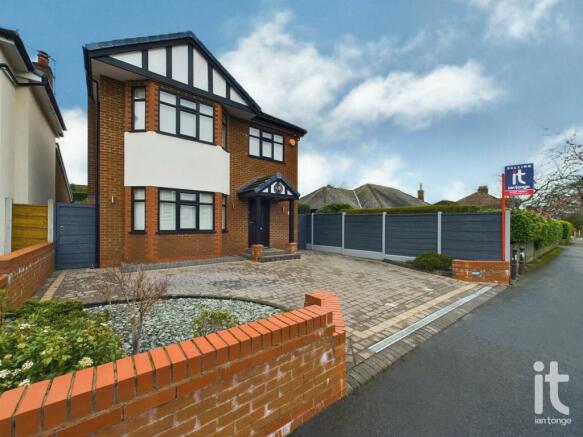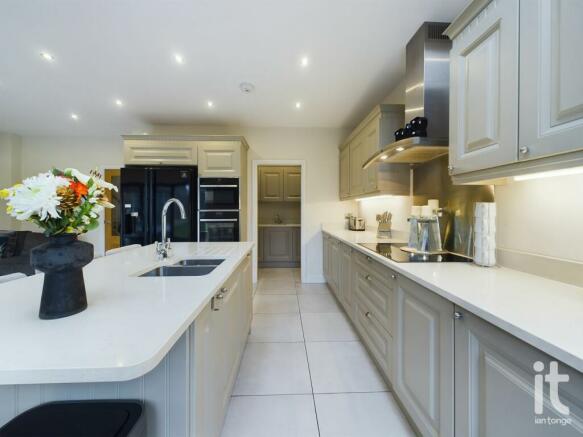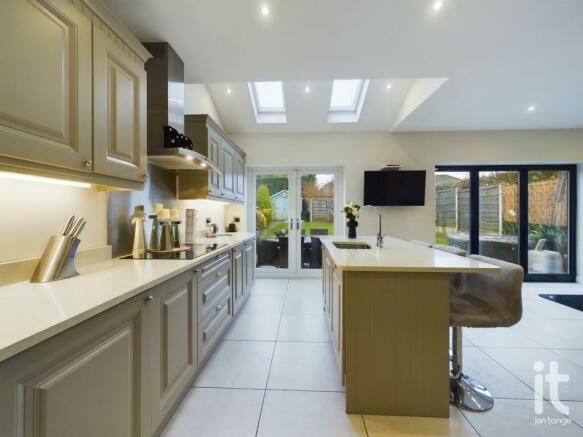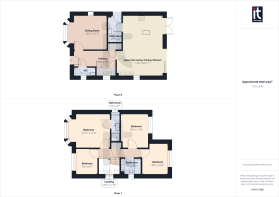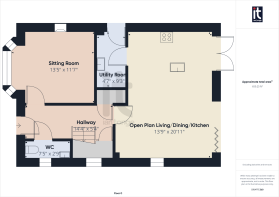
Andrew Lane, Stockport, SK6

- PROPERTY TYPE
Detached
- BEDROOMS
4
- BATHROOMS
2
- SIZE
Ask agent
- TENUREDescribes how you own a property. There are different types of tenure - freehold, leasehold, and commonhold.Read more about tenure in our glossary page.
Freehold
Key features
- DETACHED BAY FRONTED FAMILY HOME BUILT 2015
- FOUR BEDROOMS
- OPEN PLAN LIVING/DINING/KITCHEN
- SEPARATE SITTING ROOM
- UTILITY ROOM & DOWNSTAIRS CLOAKS/WC
- CLOSE TO EXCELLENT SCHOOLS
- CONVENIENT LOCATION
- UNDERFLOOR HEATING THROUGHOUT PROPERTY
- VIDEO SECURITY SYSTEM
- COUNCIL TAX BAND - E
Description
This home was carefully constructed in 2015 so very much still in its infancy, having been built with character in mind, which has produced a unique family home boasting ample space for a growing family, along with a generous garden and secure off road parking behind parking bollards for additional security.
The property enjoys a highly convenient location, having good transport links close by with the new Manchester relief road being within close proximity, along with being within walking distance to High Lane's vibrant high street where there is a wealth of shops, cafes and pubs. For outdoor pursuits, High Lane's Park is close by, offering a play area for children and pretty green spaces, which also neighbors the canal where pleasant waterside walks can be enjoyed. Lyme Park is just down the road, for further country side walks and day trips out.
In brief, accommodation comprises brick and wooden built canopy storm porch leading to the main entrance door, giving access to the welcoming entrance hallway with high quality wooden flooring, the hallway gives access to the formal sitting room with bay window and feature fireplace with oak mantle, along with access to the magnificent open plan living/dining/kitchen, with quality tiled floor and timeless fitted kitchen with island and marble working surfaces. Completing the ground floor accommodation is the separate utility room having further wall and base level units and then the downstairs cloaks/WC. The first floor and landing reveals four bedrooms, with the principal bedroom having bay window to the front and en-suite shower room. The rest of this floor is serviced by the contemporary family bathroom, with modern white suite and attractive tiling.
The property sits proudly behind a block paved driveway, enclosed by brick wall with lighting to either side of the entry way. There is good parking for vehicles, with the added security of parking bollards, having heightened kerb appeal by way of the shaped and raised lose stone flower bed. The rear garden is mainly laid to lawn, with a large wide stone patio area to the immediate rear. The garden feels very private and is easily maintained, with flower bed borders to the side and fence boundaries.
Advantages include gas central heating, underfloor heating throughout the property, uPVC double glazing, video security system. A viewing is highly recommended to appreciate all that this superb family home has to offer.
Accommodation Comprising
GROUND FLOOR
Storm Canopy Porch
Wooden built canopy storm porch to protect from elements, with attractive mock Tudor detailing and feature clock to front facade.
Entrance Hall
A welcoming entrance hallway entered via composite front door with glazed inserts, having attractive Oak flooring with border, two ceiling light points, radiator, power points, storage cupboard under stairs, further built in storage cupboard with light and giving access to ground floor rooms and W/C.
Sitting Room
A traditional sitting room entered via Oak effect door with glazed etched windows, having character uPVC double glazed bay window to the front elevation, focal feature fireplace with Oak mantle and stone hearth, TV points, ceiling light point, power points and radiator.
Living/Dining/Kitchen
A large, bright, open plan space having uPVC French doors to the kitchen area, with a further uPVC double glazed single door and two windows to the living/dining portion of the room. The kitchen has been fitted with high quality traditional style wall and base level units in a timeless muted shade, complimented further by large kitchen island, all having attractive chome door furniture with a mixture of cup handles and knobs, having exquisite marble working surfaces over. The kitchen island houses the sunken one and a half bowl sink with mixer tap and drainer incorporated into the Marble working surfaces. There is a range of quality Neff integrated appliances, including dish washer, oven and grill and induction hob with extractor over. Tiled floor, ceiling spot lights, Velux window to kitchen area, uPVC double glazed window to the side, power points, TV point and radiator.
Downstairs WC
Fitted with white sanitary ware comprising wall hung wash hand basin with hot and cold mixer tap and tiled splash backs, low level WC with continental style flusher, continuation of the attractive Oak flooring, uPVC double glazed window to the side, ceiling light point, radiator.
FIRST FLOOR
Landing
With uPVC double glazed window to the side, ceiling light point, power points and loft access hatch.
Bedroom 1
A spacious master bedroom having characterful uPVC double glazed bay window to the front elevation, ceiling light point, power points, radiator and door to:-
En-Suite Shower Room
The en-suite has been fitted with a contemporary white bathroom suite comprising low level WC with continental style flusher, wall hung wash hand basin with mixer tap, and shower cubicle having glass shower screen and shower over. Modern tiling to the walls and floor, ceiling light point, wall hung chrome towel radiator, uPVC double glazed window to the side elevation.
Bedroom 2
With uPVC double glazed window the the rear elevation, ceiling light point, power points and radiator.
Bedroom 3
With uPVC double glazed window the the rear elevation, ceiling light point, power points and radiator.
Bedroom 4
With uPVC double glazed window the the front elevation, ceiling light point, power points and radiator.
Family Bathroom
Fitted with a modern white suite comprising bath with shower over and glass shower screen, wall hung vanity wash hand basin with mixer tap and a low level WC with continental style flusher. UPVC double glazed window to the side elevation, ceiling light point, contemporary tiling to the floor and walls.
OUTSIDE
Driveway parking
For two vehicles with security posts.
Front & Rear Gardens
The property benefits from a secure front garden and block paved driveway, enclosed by brick walling with lights to either side of the entrance and security posts. There is a neat, curved lose gravel area to the front which adds interest and kerb appeal. Two gates secure the property to either side, but also gives access to the sides and rear of the property.
The rear garden feels very private, being mainly laid to lawn but with a stone paved patio to the immediate rear of the property. The rear garden is enclosed by fencing to the boundaries, with flower bed border to the side.
AGENTS NOTES
Tenure- Freehold
Council Tax Band - E
EPC Rating - B
Viewing Arrangements
strictly by appointment with Ian Tonge Property Services 150 Buxton Road, High Lane, Stockport, SK6 8EA. Telephone .
Financial Services
The selling agents will be pleased to assist prospective purchasers with all their financial arrangements whether purchasing through this agency or via another source. Please telephone or call in for an appointment without obligation. A written quotation is available on request. A contract of insurance may be required.
YOUR HOME IS AT RISK IF YOU DO NOT KEEP UP REPAYMENTS ON A MORTGAGE OR OTHER LOAN SECURED ON IT.
Misdescriptions Act
Ian Tonge Property Services give notice that these particulars, whilst believed to be accurate, are set out as a general outline only for guidance and do not constitute any part of an offer or contract - intending purchasers or tenants should not rely on them as statements or representations of fact, but must satisfy themselves by inspection or otherwise as to their accuracy. No person in the employment of Ian Tonge Property Services has the authority to make or give representations or warranty in relation to the property.
Brochures
Brochure 1Brochure 2Brochure 3Council TaxA payment made to your local authority in order to pay for local services like schools, libraries, and refuse collection. The amount you pay depends on the value of the property.Read more about council tax in our glossary page.
Ask agent
Andrew Lane, Stockport, SK6
NEAREST STATIONS
Distances are straight line measurements from the centre of the postcode- Middlewood Station0.8 miles
- Disley Station1.1 miles
- Strines Station1.6 miles
About the agent
The agent who caters for all stages of life
Welcome to Ian Tonge Property Services
Whether you are considering selling a property, looking to
rent, or searching to buy, including arranging finance, we are sure that we will be able to help you.
Industry affiliations

Notes
Staying secure when looking for property
Ensure you're up to date with our latest advice on how to avoid fraud or scams when looking for property online.
Visit our security centre to find out moreDisclaimer - Property reference HIL-1H3R14KNSS6. The information displayed about this property comprises a property advertisement. Rightmove.co.uk makes no warranty as to the accuracy or completeness of the advertisement or any linked or associated information, and Rightmove has no control over the content. This property advertisement does not constitute property particulars. The information is provided and maintained by Ian Tonge Property Services Limited, High Lane. Please contact the selling agent or developer directly to obtain any information which may be available under the terms of The Energy Performance of Buildings (Certificates and Inspections) (England and Wales) Regulations 2007 or the Home Report if in relation to a residential property in Scotland.
*This is the average speed from the provider with the fastest broadband package available at this postcode. The average speed displayed is based on the download speeds of at least 50% of customers at peak time (8pm to 10pm). Fibre/cable services at the postcode are subject to availability and may differ between properties within a postcode. Speeds can be affected by a range of technical and environmental factors. The speed at the property may be lower than that listed above. You can check the estimated speed and confirm availability to a property prior to purchasing on the broadband provider's website. Providers may increase charges. The information is provided and maintained by Decision Technologies Limited.
**This is indicative only and based on a 2-person household with multiple devices and simultaneous usage. Broadband performance is affected by multiple factors including number of occupants and devices, simultaneous usage, router range etc. For more information speak to your broadband provider.
Map data ©OpenStreetMap contributors.
