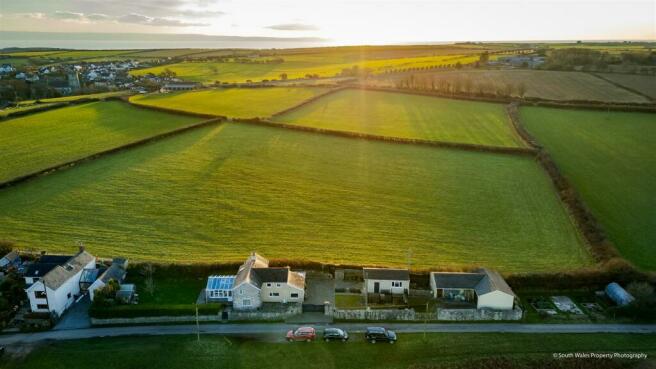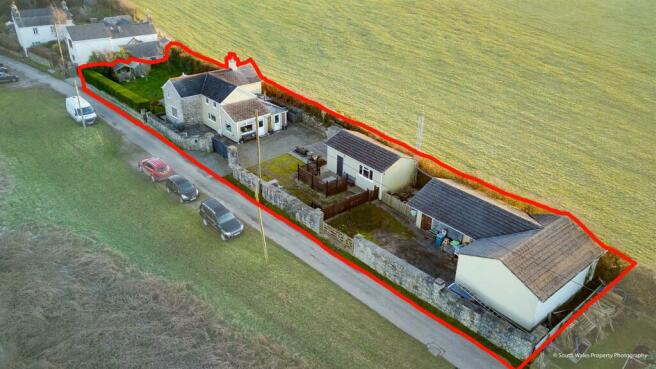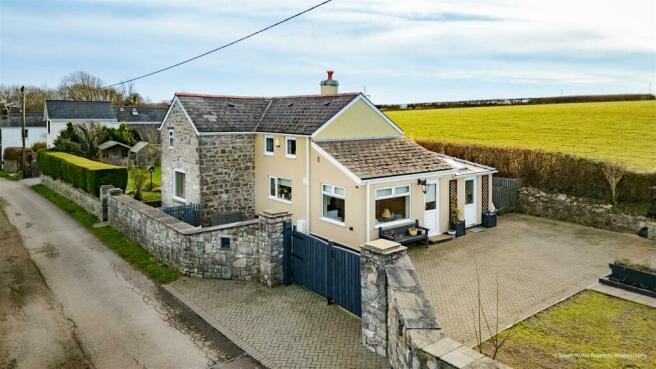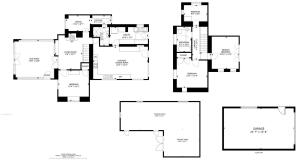
St. Brides Major, Vale of Glamorgan

- PROPERTY TYPE
Cottage
- BEDROOMS
4
- BATHROOMS
2
- SIZE
2,100 sq ft
195 sq m
- TENUREDescribes how you own a property. There are different types of tenure - freehold, leasehold, and commonhold.Read more about tenure in our glossary page.
Freehold
Key features
- Three/ Four Bedrooms
- Detached Cottage
- Double Garage
- Stable Block
- Private Garden
- Plenty of Off Road Parking
- Open Plan Kitchen/ Dining/ Living Space
- EPC - D
Description
St Brides Major offers village facilities within walking distance which include general store/post office, The Fox pub & restaurant, specialist shops, well regarded Church in Wales Infant and Junior School from where the children go to Cowbridge Comprehensive. Just a mile or so to the south is the Heritage Coastline and the beaches at Southerndown and Ogmore-by-Sea. Southerndown Golf Club is just a few minutes drive away. The good local road network brings easy access to major centres including Cowbridge, Llantrisant, Cardiff, Swansea, Bridgend, etc. There is a main railway station at Bridgend and Cardiff Wales Airport is within comfortable driving distance.
Accommodation -
Ground Floor -
Entrance/ Utility Room - 4.78m x 2.13m (15'8 x 7'0) - Entered via UPVC half glazed door to good sized utility room. Range of wall and base units with a Farmhouse country cream shaker style. Fitted mottle effect worksurface with stainless steel sink and drainer and chrome mixer tap. Plenty of space for appliances underset. Double glazed Velux window set into eaves with double glazed window to rear elevation. Porcelain tiled flooring. Fully skimmed walls. Access to loft via hatch. Wall mounted Worcester gas combination boiler. Door through into shower room.
Shower Room - 1.98m x 2.13m (6'6 x 7'0) - Three piece suite currently comprising walk in oversized shower cubicle behind glazed and chrome shower screen. Integrated chrome shower and shower head attachment. Low level WC. Wash hand basin with underset vanity unit in a white high gloss. Tiled splash backs with contrasting tiled floor. Vertical heated towel rail in a gloss white finish. UPVC double glazed obscure window to rear elevation.
Kitchen/ Dining/ Living Room - 6.78m x 4.01m (22'3 x 13'2 ) - A wonderful heart of the home family space with an open plan social feel. UPVC half glazed door opening out onto front forecourt. Natural light via range of UPVC double glazed picture windows taking advantage of the fantastic view across the valley towards Bridgend. Modern fitted country kitchen in a country cream shaker style finish. Range of wall and base units to match the utility room. Set under and over a mottle effect worksurface. Features including ceramic 1.5 sink and drainer with chrome mixer tap. Gas four ring hob with overhead chimney extractor. Eye line Bosch electric fan oven. Space for dishwasher. Integrated undercounter fridge to remain. Dishwasher to remain (Miele). Tiled splashback. Matching tiled floor. Exposed beam work. Fully skimmed walls and coved ceiling. Fitted radiator. Communicating door through top utility room and inner hall.
Living Room - 2.95m x 4.45m (9'8 x 14'7 ) - An attractive cosy reception space with straight staircase leading up to first floor landing. Attractive log burning stove set into a pointed stone chimney with flag stone laid hearth. Skimmed walls and ceiling. Fitted carpet. Fitted radiator. UPVC double glazed window opens through into orangery with hard wood fully glazed double doors. Communicating doors to bedroom four and study/snug.
Study/ Snug - 3.02m x 2.01m (9'11 x 6'7 ) - An adaptable space with double glazed windows to rear elevation. Skimmed walls and ceiling. Fitted carpet. Fitted radiator. Opens through into storage area.
Storage Area - An attractive space currently in use as a playroom, can easily be used as snug/ study. Double glazed window to rear elevation. Double glazed Velux window set into eaves. Skimmed walls. Wood effect floor. Fitted radiator.
Sun Room - 5.38m x 4.88m (17'8 x 16'0) - An attractive range of UPVC double glazed windows with a UPVC vaulted ceiling. Sat on a block built double skimmed dwarf wall to create this wonderfully light and airy reception space. Benefiting from those fantastic views across the valley and overlooking the attractive private and flat gardens. UPVC double glazed patio doors open out onto the patio to rear.
Bedroom Four/ Lounge - 3.76m x 3.68m (12'4 x 12'1 ) - An adaptable space that can be used as another sitting room. Easily brought back into the sitting room with the removal of the stud partition. Range of UPVC double glazed windows. Skimmed walls. Inset beam work. Fitted carpet. Fitted radiator. Good sized under stairs storage.
First Floor -
Landing - 2.24m x 4.24m (7'4 x 13'11 ) - Access via straight staircase from living room to open landing. Communicating doors to all first floor rooms. Skimmed walls and ceiling. Access to loft via hatch. Fitted carpet.
Master Bedroom - 3.30m x 4.06m (10'10 x 13'4 ) - Good sized double bedroom. Two low level UPVC double glazed windows enjoying those fantastic views to front. Skimmed walls and ceiling. Fitted carpet. Fitted radiator. Range of built in bedroom storage.
Bedroom Two - 3.71m x 3.58m (12'2 x 11'9) - Another good sized double bedroom. UPVC double glazed window to front and side elevation. Fitted carpet. Fitted radiator. Built in double wardrobe.
Bedroom Three - 2.95m x 2.57m (9'8 x 8'5 ) - Range of UPVC double glazed window to rear and side elevation. Skimmed walls and ceiling. Fitted carpet. Fitted radiator.
Family Bathroom - 1.88m x 3.10m (6'2 x 10'2 ) - Three piece suite comprising wood panelled bath with brass taps. Tiled splash back. Inset vanity unit. Hidden cistern low level WC. Ceramic wash hand basin with chrome mixer tap. Tiled splash back. Wooden Velux window to side elevation. UPVC double glazed opaque horizontal window to side elevation. Skimmed walls and ceiling. Vinyl laid floor. Chrome heated towel rail.
Gardens & Grounds - The property is accessed via a pointed stone gated pillared entrance to a block paved forecourt that allows plenty of off road parking. Pedestrian side access to both aspects with gated picket fencing. Further access to garage and pedestrian access through to stable block. Further access from the lane via wooden gate to give access to the stable. All encompassed by pointed stone wall to front. High level hedging to rear to provide plenty of privacy and shelter. The rear garden is mainly laid to lawn. Flat private and secluded. Patio laid path and terrace surrounding. Timber built summer house. Timber built storage shed to remain made private by evergreen hedging to all aspects. An attractive corner media stand built in to remain. Further pedestrian access via UPVC half glazed door to side.
Double Garage - 7.49m x 4.17m (24'7 x 13'8) - Detached block built double garage. Electric up and over garage door. Currently in use as good sized workshop with UPVC double glazed window to side elevation. Wood door to side. Power and light as well as water. Good eaves storage.
Storage Block - (12.42m) max x (8.31m) max ((40'9) max x (27'3) m - An attractive and adaptable space that could easily be converted subject to the necessary permissions to a holiday let/ ancillary unit. Door to good sized stabling. Easy hacking out over the common adjacent. Block built with oversized wooden double doors allowing access. Further wooden pedestrian doors. Fully pitched roof. Double skin external with power and light. A really impressive space. Range of UPVC double glazed windows to allow natural light.
Services - The property is serviced by mains gas electric water and drainage.
Directions - From our office at 65 High Street, Cowbridge, turn right and at the end of Westgate turn left onto the main A48 road towards Bridgend. At the bottom of the long hill, known as Crack Hill, with the Chinese restaurant at the bottom of the hill bear left passing through the villages of Corntown and Ewenny. At the T junction turn left and follow the road into St Brides Major. Turn right before the cattle grid and proceed up the hill. Follow the lane all the way up the hill and the cottage will be on your left hand side with graphite painted wooden double gates.
Brochures
St. Brides Major, Vale of GlamorganBrochureCouncil TaxA payment made to your local authority in order to pay for local services like schools, libraries, and refuse collection. The amount you pay depends on the value of the property.Read more about council tax in our glossary page.
Band: G
St. Brides Major, Vale of Glamorgan
NEAREST STATIONS
Distances are straight line measurements from the centre of the postcode- Bridgend Station2.9 miles
- Wildmill Station3.8 miles
- Sarn Station5.1 miles
About the agent
We offer professional expertise throughout the residential, commercial and rural property industry across South Wales. Our extensive local knowledge has allowed us to develop into one of Wales' leading practices of Chartered Surveyors and Estate Agents, with staff providing over 100 years of combined experience, operating from prominent and stylish offices located in Cowbridge and Cardiff.
Our dedication to the highest standards of service remains a ti
Notes
Staying secure when looking for property
Ensure you're up to date with our latest advice on how to avoid fraud or scams when looking for property online.
Visit our security centre to find out moreDisclaimer - Property reference 32840161. The information displayed about this property comprises a property advertisement. Rightmove.co.uk makes no warranty as to the accuracy or completeness of the advertisement or any linked or associated information, and Rightmove has no control over the content. This property advertisement does not constitute property particulars. The information is provided and maintained by Harris & Birt, Cowbridge. Please contact the selling agent or developer directly to obtain any information which may be available under the terms of The Energy Performance of Buildings (Certificates and Inspections) (England and Wales) Regulations 2007 or the Home Report if in relation to a residential property in Scotland.
*This is the average speed from the provider with the fastest broadband package available at this postcode. The average speed displayed is based on the download speeds of at least 50% of customers at peak time (8pm to 10pm). Fibre/cable services at the postcode are subject to availability and may differ between properties within a postcode. Speeds can be affected by a range of technical and environmental factors. The speed at the property may be lower than that listed above. You can check the estimated speed and confirm availability to a property prior to purchasing on the broadband provider's website. Providers may increase charges. The information is provided and maintained by Decision Technologies Limited.
**This is indicative only and based on a 2-person household with multiple devices and simultaneous usage. Broadband performance is affected by multiple factors including number of occupants and devices, simultaneous usage, router range etc. For more information speak to your broadband provider.
Map data ©OpenStreetMap contributors.





