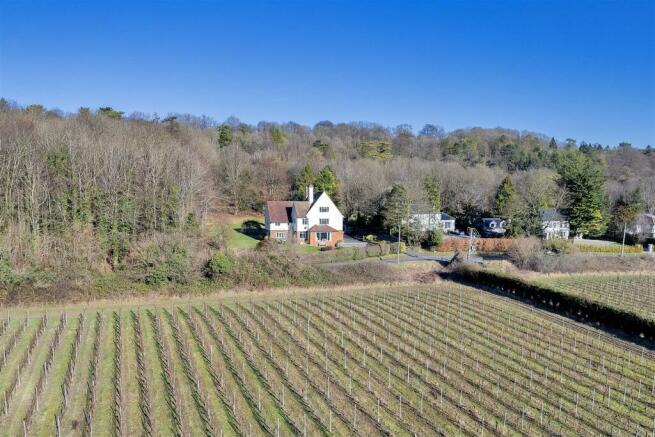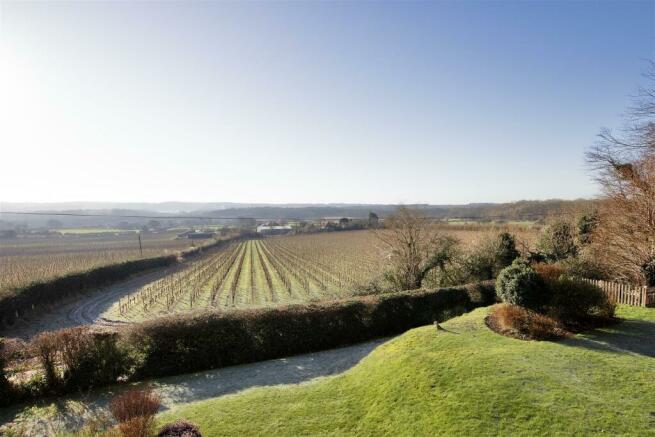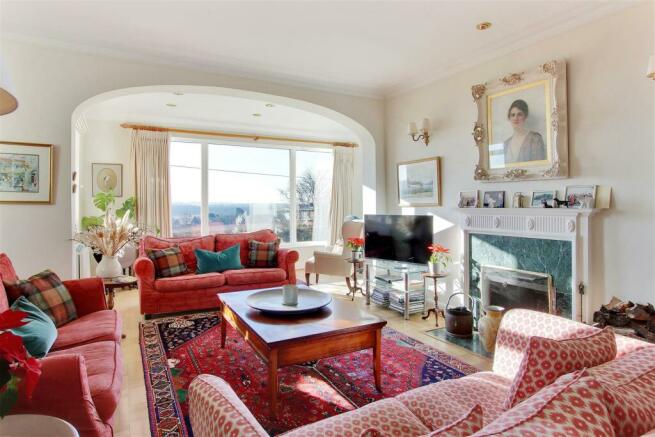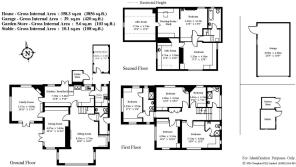
Pilgrims Way, Westerham

- PROPERTY TYPE
Detached
- BEDROOMS
7
- BATHROOMS
4
- SIZE
Ask agent
- TENUREDescribes how you own a property. There are different types of tenure - freehold, leasehold, and commonhold.Read more about tenure in our glossary page.
Freehold
Key features
- SPACIOUS EDWARDIAN HOME
- PERIOD FEATURES
- SOUGHT-AFTER POSITION ON THE OUTSKIRTS OF WESTERHAM
- GLORIOUS SOUTHERLY VIEWS OVER VINEYARDS
- IN EXCESS OF 3,800 SQFT OF VERSATILE ACCOMMODATION, INCLUDING 6/7 BEDROOMS
- MATURE GARDEN/GROUNDS EXTENDING TO CIRCA 0.78 ACRES
- DOUBLE GARAGE, WORKSHOP AND STABLE
- EASILY COMMUTABLE TO LONDON
- CLOSE TO A WIDE CHOICE OF SCHOOLING OPTIONS
- KENT GRAMMAR SCHOOL CATCHMENT AREA
Description
Characteristic of the era, this solidly constructed property benefits from elevated ceiling heights and an abundance of glazing delivering a superb quality of natural light, together with generous proportions to encompass 6/7 bedrooms, convenient bath/shower rooms and versatile reception space oriented to harness the view.
Complemented by double garaging, a brick-built workshop, plentiful parking and easy-to-maintain outdoor space, to include wild flower meadow beds and a family friendly level lawn, this appealing proposition represents a unique opportunity.
OVERVIEW:
Occupying a pleasantly private and slightly elevated setting, this handsome home provides well-proportioned accommodation arranged over a total of three floors, orchestrated to take full advantage of the far-reaching rural aspect to the south.
A pretty, pitched roof porch with bench seating to either side offers a delightful greeting, with the original Edwardian front door opening into a practical, quarry-tiled entrance lobby, where there is plenty of space to hang coats and store shoes, as well as a convenient accompanying cloakroom. An inner door leads through to a generously sized principal reception room, which with its charming, shelved library nook, integral study area and working Baxi bottom grate fireplace, provides the perfect backdrop for both day-to-day living and entertaining. An adjoining reception is routinely used for larger dining occasions, with a most useful fitted sideboard utilised for storage, serving and display.
The property has been sensitively extended by the current owners to add a further triple aspect reception - with corner fireplace housing a toasty log burner - which makes for an ideal family or playroom with its set of French doors opening invitingly to the side terrace and level lawn, presently home to an array of outdoor play equipment.
A relaxed kitchen/breakfast room completes the core ground floor accommodation, comprising a comprehensive assortment of oak cabinetry with granite counters/upstands over, under-cupboard lighting, tiled splashbacks, peninsular style island, pull-out larder, fitted twin plate/twin oven electric (AIMS) AGA and Karndean flooring. Space/plumbing is in situ for a dishwasher, tall fridge/freezer and a base cupboard houses the water softener. A separate utility/boot room is equipped with fitted cupboards, a useful counter top and sink, providing space/plumbing for a washing machine, tumble dryer, additional (electric) freestanding cooker and fridge/freezer. A door from here opens to a covered external passageway, linking to a brick built workshop.
A wide and elegant staircase rises to the first floor, which benefits from similarly harmonious proportions, encompassing a total of five bedrooms to include a most impressive master suite, with fitted dressing area, spacious shower room and a picture window to soak up the view.
A Jack & Jill style shower room and additional bathroom complement the bedroom accommodation, whilst a number of useful storage solutions have been built-in with ceiling heights remaining high.
To the second floor are two further bedrooms, with ample integral study/relaxation areas and access to walk-in attic space.
Providing a leafy backdrop, the delightfully secluded gardens offer year round interest and space for all the family to enjoy, incorporating paved terraces, expanses of lawn interspersed with pockets of meadow style planting and a variety of mature trees. Other features include a timber tool shed and single stable with store, historically home to a pair of pet Shetland ponies.
A large driveway offers an abundance of parking accompanied by double garaging with power, light and electric roller door.
LOCATION:
The property is set in a highly sought-after semi-rural position at the foot of The North Downs - with easy access to the picturesque North Downs’ Way - close to the historic town of Westerham, whose origins date back to the Vikings and Romans. The charming market town evident today is attractive to residents, diverse businesses and visitors, with the High Street offering a comprehensive range of local shopping facilities, including an eclectic mix of independent boutiques, cafes and restaurants. Nearby Oxted and Sevenoaks offer a broader selection of educational, recreational and shopping facilities, together with mainline stations providing fast and frequent services to Central London in around 30 minutes. The M25 is accessible via junctions 5 or 6, enabling easy connection to Gatwick and Heathrow airports, as well as other motorways networks.
SERVICES, INFORMATION & OUTGOINGS:
- Mains electricity and water
- Oil fired central heating
- Private drainage
- Council Tax Band: G (Sevenoaks)
- EPC: E
- Freehold Title
Brochures
Fox Warren A3 Brochure.pdfCouncil TaxA payment made to your local authority in order to pay for local services like schools, libraries, and refuse collection. The amount you pay depends on the value of the property.Read more about council tax in our glossary page.
Band: G
Pilgrims Way, Westerham
NEAREST STATIONS
Distances are straight line measurements from the centre of the postcode- Oxted Station3.0 miles
- Hurst Green Station3.4 miles
- Woldingham Station4.5 miles
About the agent
Founded in 1993 with the aim of offering superior, high quality Estate Agency service, we at James Millard Estate Agents remain true to our original values; honesty, integrity, professionalism and excellent customer service are at the very heart of all we do.
We are proud to offer the best elements of traditional agency, tuned to fit the fast paced world we live in. From cosy cottages to sprawling country estates, we are not defined b
Industry affiliations



Notes
Staying secure when looking for property
Ensure you're up to date with our latest advice on how to avoid fraud or scams when looking for property online.
Visit our security centre to find out moreDisclaimer - Property reference 32842012. The information displayed about this property comprises a property advertisement. Rightmove.co.uk makes no warranty as to the accuracy or completeness of the advertisement or any linked or associated information, and Rightmove has no control over the content. This property advertisement does not constitute property particulars. The information is provided and maintained by James Millard Estate Agents, Westerham. Please contact the selling agent or developer directly to obtain any information which may be available under the terms of The Energy Performance of Buildings (Certificates and Inspections) (England and Wales) Regulations 2007 or the Home Report if in relation to a residential property in Scotland.
*This is the average speed from the provider with the fastest broadband package available at this postcode. The average speed displayed is based on the download speeds of at least 50% of customers at peak time (8pm to 10pm). Fibre/cable services at the postcode are subject to availability and may differ between properties within a postcode. Speeds can be affected by a range of technical and environmental factors. The speed at the property may be lower than that listed above. You can check the estimated speed and confirm availability to a property prior to purchasing on the broadband provider's website. Providers may increase charges. The information is provided and maintained by Decision Technologies Limited.
**This is indicative only and based on a 2-person household with multiple devices and simultaneous usage. Broadband performance is affected by multiple factors including number of occupants and devices, simultaneous usage, router range etc. For more information speak to your broadband provider.
Map data ©OpenStreetMap contributors.





