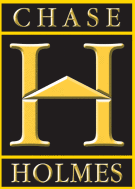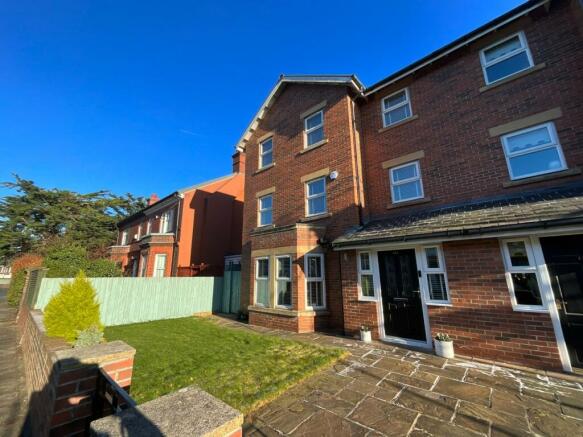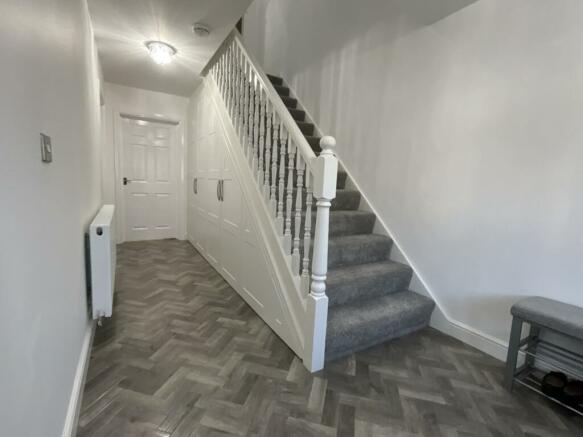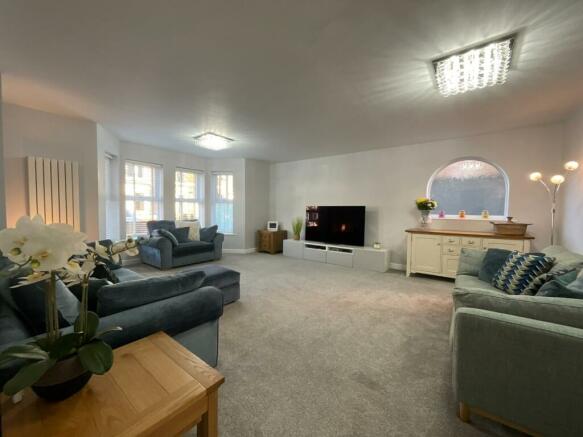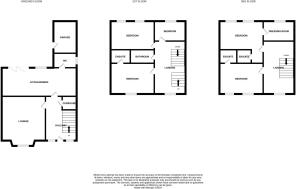Words will be hard to find that can perfectly encapsulate the pure class and style that this unbelievably unique property offers. Chase Holmes are proud to be representing this exquisite three storey semi detached house in the heart of Jarrow; a contemporary gem nestled within the Victorian setting of Bede Burn Road.
Your first impression as you walk in will be the expansive hallway that maximises its potential with a double-wide staircase to the first floor while housing custom build storage solutions underneath. But there is more than meets the eye here; beautifully concealed within the staircase you'll find a purpose made utility room with automatic lighting and space for a washing machine, tumble dryer, and all of the laundry that comes with it! If you thought the hallway was big, just wait until you enter the lounge! A massive living space complemented by multiple windows to flood it with natural light is ready for you to unwind in! Moving on through to the real star of the show: the kitchen. Prepare to gasp when you set eyes on the exquisite centre piece of this home. Carefully designed to be as awe-inspiring as it is functional, this no-expense spared room will leave you wanting for nothing. Quartz countertops, quartz island with breakfast bar, integrated Neff appliances, USB plug sockets, and a spacious dining area; this alone is more than enough to impress anyone but to top it all off you also have Karndean flooring running right through to the front door. We're not quite done with the ground floor yet though, just when you think it can't get any better you'll stumble upon the downstairs WC to wrap this level up to its fullest potential.
Now we head up to the first floor. As you initially reach the landing you'll be greeted by the first of five bedrooms. Currently being utilized as an office, the smallest of the bedrooms is larger than many master bedrooms, so space won't be an issue here. Back out onto the landing you have another bedroom with two windows and simply heaps of room to configure your beds and furniture however you please. Onto the family bathroom we have a three piece suite with a bath to enjoy a soak at your leisure, but if baths aren't your thing don't worry, we still have three en suites to explore! The final bedroom on this floor is, once again, massive. The floorspace in each of the bedrooms is more than ample for any purpose and could easily be reconfigured to suite any needs you might have, and this one is the first to feature an en suite shower room.
Climbing on up to the final floor reveals an open landing area perfect for a reading nook or quiet office to relax in some peace and quiet. Starting with the second bedroom on this floor you'll find an equally large room as downstairs with matching en suite to boot. But the main attraction of this floor is still yet to come. The master bedroom caps this incredible home off perfectly, with a huge living space, en suite shower room, plus a real treat awaiting in the walk in wardrobe and dressing room. The built-in shelving and dressing table will surely put an end to cluttered wardrobes, with easy accessible fashion at your fingertips.
That's a lot of property. Now, you might be thinking "how would we heat all of those rooms, it must cost a fortune", but rest assured, that problem has already got a solution. AmbiSENSE smart valves have been fitted on every radiator to allow total control of the temperature automatically in each room. Paired with the Vaillant boiler, this house is incredibly efficient to heat, giving you one less thing to worry about in the winter months.
All of this is waiting for you within, but we still have to explore what else we have outside the property! You'll have already witnessed the impressive kerb appeal of the front of the house, but the rear offers up a different treat all together. Leaving through the French doors in the kitchen, you'll enter the gorgeous garden area, complete with both block paving patio space and a bordered lawn, plus double gates to allow for off street parking. Speaking of parking, you have a fantastic benefit of backing onto your own private lane with parking to the rear, and if you prefer to keep you car covered up, you have the option to park within your own garage as well.
It's hard to think of anything more you could want from a property, this really is a once in a lifetime find and will make a family home that will last for generations. These words and photos will not come close to doing justice to the love and work the current vendors have poured into this home, so viewing is an absolute must! Don't miss out on this one, call us today to book your viewing!
Entrance
Via composite door.
Hallway
With Karndean flooring, radiator, under-stair storage cupboard and double-wide stairs to first floor landing.
Utility Cupboard
With purpose built shelving, plumbing for washing machine, Karndean flooring, and automatic lighting.
Lounge 6.46 x 4.97
With UPVC double glazed bay window, 2nd UPVC double glazed window, and vertical radiator.
Kitchen/Diner 7.48 x 3.87
With a range of high gloss wall and floor units with quartz work surfaces, island, and breakfast bar, inset sink with pull-out spray mixer tap, integrated Neff double oven, hob, and extractor hood, vertical radiator, spotlights to ceiling, Karndean flooring, two UPVC double glazed windows, and french doors to rear.
Downstairs WC
With low level WC, vanity wash basin, Karndean flooring, and UPVC double glazed window.
First Floor Landing
With double-wide stairs to second floor, UPVC double glazed window and storage cupboard.
Bedroom Five 2.44 x 2.32
With UPVC double glazed window and radiator.
Bedroom Four 4.95 x 3.61
With two UPVC double glazed windows and two radiators.
Bathroom
White three piece suite with low level WC, pedestal hand wash basin, panelled bath, tiled walls, tiled floor, heated towel rail and extractor fan.
Bedroom Three 4.93 x 3.51
With two UPVC double glazed window and two radiators.
Ensuite
With low level WC, shower cubicle, pedestal hand wash basin, half tiled walls, tiled floor and heated towel rail.
Second Floor Landing
With UPVC double glazed window.
Master Bedroom 5.52 x 5.00
With two UPVC double glazed window and radiator.
Dressing Room 2.44 x 2.32
With fitted wardrobes and dressing table.
Ensuite
With low level WC, pedestal hand wash basin, shower cubicle, tiled floor, tiled walls and heated towel rail.
Bedroom Two 4.99 x 3.53
With two UPVC double glazed windows, and two radiators.
Ensuite
With low level WC, pedestal hand wash basin, shower cubicle, half tiled walls, tiled floor and heated towel rail.
Front External
With paved path and lawned garden.
Rear External
With block paved garden, access to garage, lawn and double gates to private rear lane and parking.
Material Information
• Tenure - Freehold
• Length of lease - N/A
• Annual ground rent amount - N/A
• Ground rent review period - N/A
• Annual service charge amount - N/A
• Service charge review period - N/A
• Council tax band - D
• EPC - C
