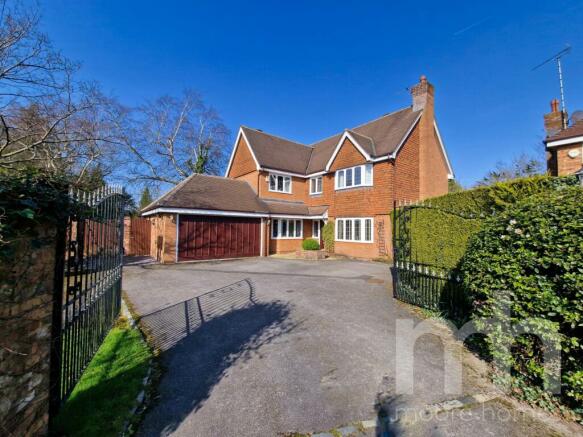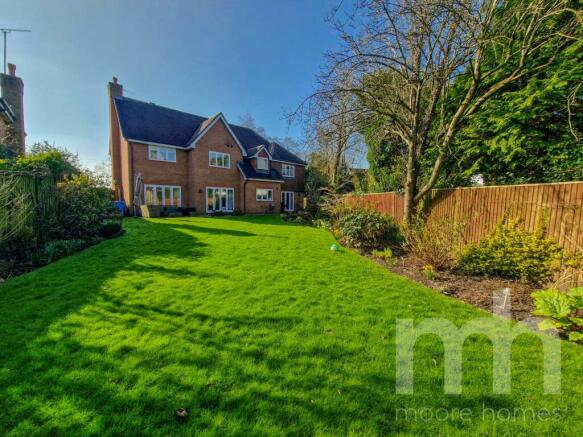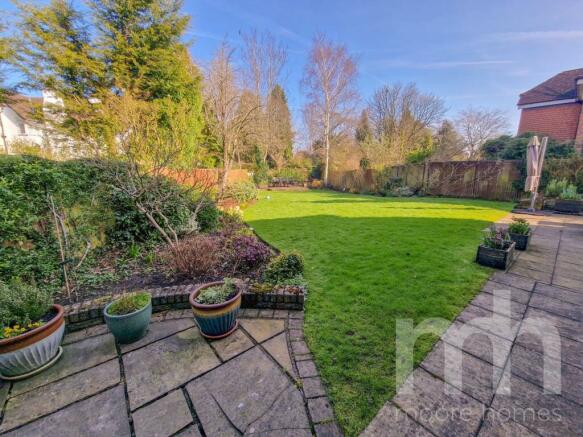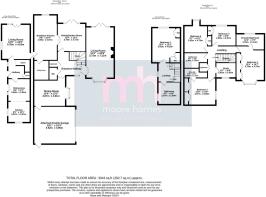
MANOR ROAD, Cheadle Hulme SK8 7DQ

- PROPERTY TYPE
Detached
- BEDROOMS
6
- BATHROOMS
4
- SIZE
3,043 sq ft
283 sq m
- TENUREDescribes how you own a property. There are different types of tenure - freehold, leasehold, and commonhold.Read more about tenure in our glossary page.
Freehold
Key features
- THIS IS ACCOMMODATION on a GRAND SCALE
- A MAGNIFICENT `CROSBY HOMES` DETACHED
- OVER 3,000 SQUARE FEET OF ACCOMMODATION
- LARGE EXTENDED SELF CONTAINED ANNEX OF ADDITIONAL ACCOMMODATION TO THE SIDE
- 6 BEDROOMS & 4 BATHS IN TOTAL, INCLUDES 2 EN SUITE BEDROOMS
- 4 RECEPTION ROOMS, 3 TO THE MAIN HOUSE OFF THE RECEP HALL
- TWO SEPARATE DINING KITCHENS AND A UTILITY ROOM
- GREAT FLEXIBILITY TO CREATE DEPENDANT SUITE OF ACCOMMODATION FOR RELATIVE/S
- BEAUTIFULLY LANDSCAPED MATURE GARDENS AT REAR WITH PLEASANT ASPECT
- SPACIOUS DRIVEWAY AND ATTACHED DOUBLE GARAGE WITH ELEC DOOR
Description
- There are 6 BEDROOMS and 4 BATHS in total, including 2 EN SUITE BEDROOMS, there is a pleasant RECEPTION HALL and 4 RECEPTION ROOMS plus DINING KITCHENS in both the main home and also the Annex.
- Outside, the property has BEAUTIFULLY LANDSCAPED MATURE GARDENS at the rear with a lovely mature aspect and a SPACIOUS DRIVEWAY provides off road parking and leads to the ATTACHED DOUBLE GARAGE with electric door and internal access.
- THE ATTACHED ANNEX EXTENSION provides an excellent additional suite of accommodation which compliments the house beautifully and was added by our clients to provide for a dependant relative. However the flexibility which comes with this space is enormous, whether the accommodation is incorporated into the main home or used as a dependant suite of accommodation for a relative, young or old. The spacious annex has its own entrance to the side with HALL, LIVING ROOM at the rear and DINING KITCHEN to the front and side. At first floor, from the landing there is a LOVELY DOUBLE BEDROOM at the rear, what would comprise Bedroom 6 for the whole home and a further SPACIOUS BATHROOM across the landing, which would comprise the 4th Bathroom for the home. WE HAVE DRAWN THE ANNEX ON THE FLOOR PLAN WITH A SLIGHT GAP TO SHOW OFF THE ACCOMMODATION and how it sits with the main accommodation. As you can see from the plan, the kitchen for the main home has door opening into the living room of the Annex.
- At ground floor from the spacious covered porch area, the reception hallway has turning staircase leading up to the first floor, a built-in cloaks cupboard and also ground floor Wc. With white panelled doors and also glazed doors off there is a lovely through living room with Inglenook style fireplace set to the side and also French style window with double glazed double doors opening to the patio and rear garden. The sitting room has French style window and doors to the rear elevation opening to the rear garden and the dining room is set at the front with window to the side elevation. There is good size dining kitchen set at the rear opening with glazed double doors to the sitting room and also opens to the utility room and the annex living room to the side.
- At first floor from the part gallery style landing with spindle balustrade, there are white panelled doors off including to the built in airing cupboard housing the pressurised hot water system with storage space. The spacious master bedroom is set to the front with built in bedroom furniture comprising three sets of double doors to wardrobes and cupboards with en suite bathroom off to the rear having modern white suite with separate built in shower cubicle. Three of the remaining four bedrooms on this side of the house all have fitted or built in furniture, bedroom two also has an en suite shower room off and serves as a lovely guest bedroom or teenage suite, bedroom five is presently used as a study by our clients. The family bathroom is set off the landing.
- The property offers a host of features as you would expect from a property of this standard and includes gas fired heating, sealed unit double glazed windows being partly leaded to the front elevation and there is a security alarm system.
- Outside, a shared driveway entrance with number 3 Manor Road opens with the brick built gate posts and wrought iron double gates which give access to the spacious driveway providing off road parking for several cars and leading to the attached double garage with electric door and internal access. There is an enclosed side garden area which has been beautifully landscaped with mature established borders and serves the attached annex, there is also access to the side and rear of the property and to the rear garden.
The rear garden is a super feature with paved patio and the main area of garden being laid to lawn with established mature borders having an array of planting, shrubs and bushes with timber fencing providing a really lovely backdrop to the property and aspect onto other gardens.
**PLEASE NOTE: The Tenure information shown has been taken from the official Land Registry Portal:
If the Tenure is showing as "UNKNOWN" this means the information relating to the Tenure is not currently available on the official Land Registry Portal and we therefore advise you speak with your solicitor or take legal advice before viewing/offering/or committing to purchase this property IF the Tenure noted or lack of information affects you.
If the Tenure is shown as "FREEHOLD" or "LEASEHOLD" then this information was recorded when the property was made available and obtained from the Land Registry Portal. We cannot guarantee the information is accurate or up to date, however we expect it to be so, as it is the official register. Also to note: **All tenure types including Freehold, might have associated Rents payable. If you have any concerns you can email us on before committing to view or offer.
Notice
Please note we have not tested any appliances, including gas, electric, heating, water, showers, lights, boilers etc. We recommend if you have a particular concern, you consult a professional who is qualified in inspecting the type of appliance you are concerned about. Measurements are approximate and could change if a vendor has altered the property and failed to inform us of the change.
Council TaxA payment made to your local authority in order to pay for local services like schools, libraries, and refuse collection. The amount you pay depends on the value of the property.Read more about council tax in our glossary page.
Band: G
MANOR ROAD, Cheadle Hulme SK8 7DQ
NEAREST STATIONS
Distances are straight line measurements from the centre of the postcode- Cheadle Hulme Station0.5 miles
- Bramhall Station1.0 miles
- Davenport Station1.8 miles
About the agent
Moore Homes has been created to offer
exceptional customer service to achieve great results for our clients, both
For Sale and To Let with our brilliant
eye-catching marketing.
Daniel Moore, who created
Moore Homes in 2000 started his career in Bramhall over 25 years ago now and has been working in the Bramhall, Poynton and surrounding areas ever since, bei
Notes
Staying secure when looking for property
Ensure you're up to date with our latest advice on how to avoid fraud or scams when looking for property online.
Visit our security centre to find out moreDisclaimer - Property reference 40000458_MHOM. The information displayed about this property comprises a property advertisement. Rightmove.co.uk makes no warranty as to the accuracy or completeness of the advertisement or any linked or associated information, and Rightmove has no control over the content. This property advertisement does not constitute property particulars. The information is provided and maintained by Moore Homes, Bramhall. Please contact the selling agent or developer directly to obtain any information which may be available under the terms of The Energy Performance of Buildings (Certificates and Inspections) (England and Wales) Regulations 2007 or the Home Report if in relation to a residential property in Scotland.
*This is the average speed from the provider with the fastest broadband package available at this postcode. The average speed displayed is based on the download speeds of at least 50% of customers at peak time (8pm to 10pm). Fibre/cable services at the postcode are subject to availability and may differ between properties within a postcode. Speeds can be affected by a range of technical and environmental factors. The speed at the property may be lower than that listed above. You can check the estimated speed and confirm availability to a property prior to purchasing on the broadband provider's website. Providers may increase charges. The information is provided and maintained by Decision Technologies Limited.
**This is indicative only and based on a 2-person household with multiple devices and simultaneous usage. Broadband performance is affected by multiple factors including number of occupants and devices, simultaneous usage, router range etc. For more information speak to your broadband provider.
Map data ©OpenStreetMap contributors.





