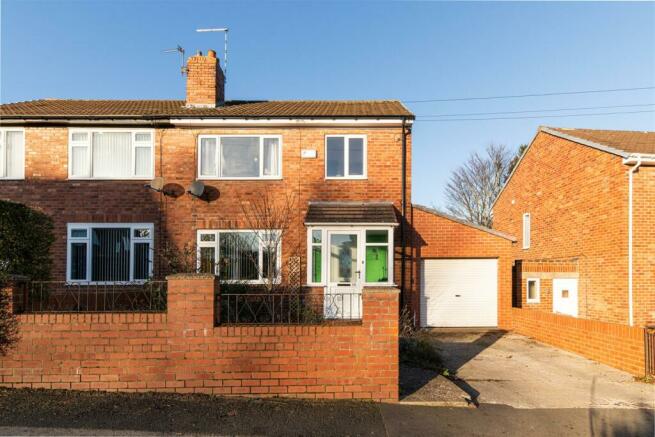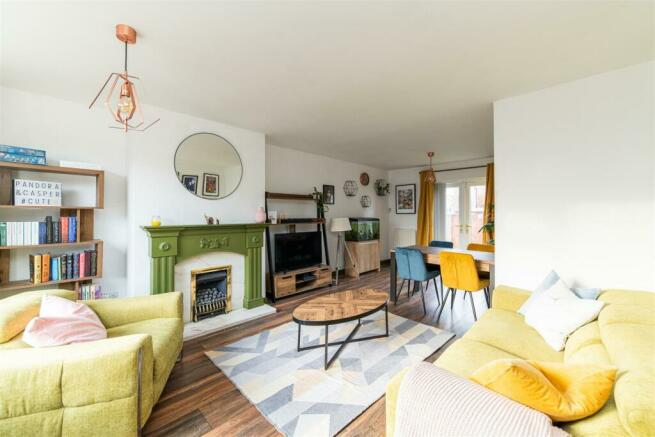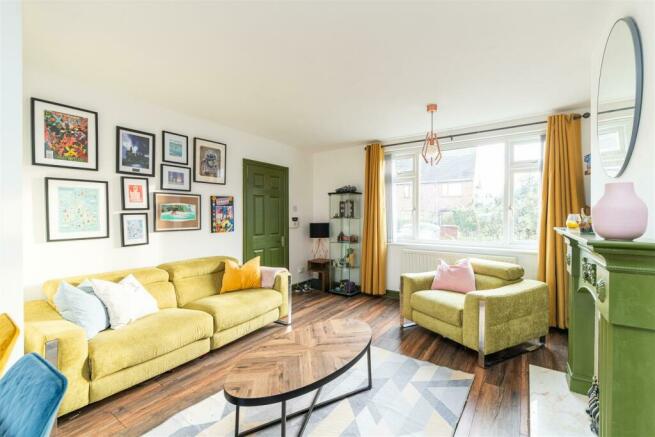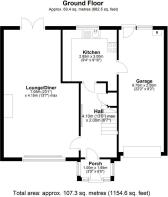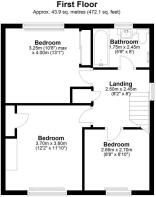
Goathland Avenue, Longbenton, Newcastle Upon Tyne

- PROPERTY TYPE
Semi-Detached
- BEDROOMS
3
- BATHROOMS
1
- SIZE
1,077 sq ft
100 sq m
- TENUREDescribes how you own a property. There are different types of tenure - freehold, leasehold, and commonhold.Read more about tenure in our glossary page.
Freehold
Key features
- Semi detached three bedroom family home
- Private and expansive rear garden
- Single driveway and garage with ample storage
- Three full sized bedrooms
- Newly fitted contemporary bathroom
- Dual aspect open plan lounge diner with French doors
- Fully fitted traditional kitchen with an abundance of cupboard space
- Pops of colour throughout
- Ideal location within a residential estate
- Close proximity to local schools, transport links and amenities
Description
Upon approach, the property boasts a sizeable front garden, alongside a single driveway leading to the garage. A light and compact introductory porch space invites you into the hallway, which provides access to both principal rooms of the ground floor, stairs to the first floor and integral under stair storage.
Situated to the front of the home, the well sized lounge diner spans the length of the property, and offers a feature fireplace constructed in marble, fitted with a painted ornate surround and gas fire insert, to create a warm and homely feel. Sleek wood effect flooring against a bright white backdrop, help frame the space, finished with pops of colour to the furnishings. The dual aspect of the front facing window and double French doors to the rear garden, floods the space with natural light and establishes a flow between the two receptions spaces. Back through the hallway, the traditional kitchen incorporates ample cupboard space. Wood effect cabinetry, charcoal effect worktops and matching decorative tiled floor and splashbacks, create the foundation of the kitchen. Fitted with designated space for appliances, as well as access to the garage, the space is highly functional.
To the top of the stairs, you are met with the newly fitted main bathroom. Contemporary in design, the room is equipped with integral WC, vanity wash basin with storage below and bath with rainfall shower overhead, finished with slate effect flooring against blue metro tiled walls. Onto the second bedroom, situated to the rear of the home, the space is ample and well lit. Decorated in muted pink and bold navy tones, grey carpets and a large feature window finish the space.
Moving into the front of the home, the primary bedroom is light and minimal. With plush grey carpets and light grey decor with complimenting teal tones, the space is clean and fresh. An integral storage cupboard helps finish the space with storage. Completing the first floor, the third bedroom offers complete versatility. Currently utilised as a home office, the space could double up as a traditional third bedroom or dressing space, due to the storage space available.
The home holds many great features, with the expansive rear garden you’ll be able to really make the most of it in the Summer months. The garden houses a multitude of benefits, from the ample lawn to the gravelled area with seating, the space is bordered with flower beds and a secure fenced boundary. The private driveway is a great asset and the surroundings also allow street parking. With several amenities nearby, the property is in a great location and would make an ideal home for a variety of buyers.
Lounge/Diner - 7.05 x 4.15 (23'1" x 13'7") -
Kitchen - 2.85 x 3.00 (9'4" x 9'10") -
Bedroom 1 - 3.25 x 4.00 (10'7" x 13'1") -
Bedroom 2 - 3.70 x 3.60 (12'1" x 11'9") -
Bedroom 3 - 2.65 x 2.70 (8'8" x 8'10") -
Bathroom - 1.75 x 2.45 (5'8" x 8'0") -
Garage - 6.75 x 2.50 (22'1" x 8'2") -
Hall - 4.10 x 2.00 (13'5" x 6'6") -
Landing - 2.50 x 245 (8'2" x 803'9") -
Brochures
Goathland Avenue, Longbenton, Newcastle Upon TyneBrochureCouncil TaxA payment made to your local authority in order to pay for local services like schools, libraries, and refuse collection. The amount you pay depends on the value of the property.Read more about council tax in our glossary page.
Band: A
Goathland Avenue, Longbenton, Newcastle Upon Tyne
NEAREST STATIONS
Distances are straight line measurements from the centre of the postcode- Benton Metro Station0.2 miles
- Four Lane Ends Metro Station0.3 miles
- Longbenton Metro Station0.9 miles
About the agent
Moving is a busy and exciting time and we're here to make sure the experience goes as smoothly as possible by giving you all the help you need under one roof.
The company has always used computer and internet technology, but the company's biggest strength is the genuinely warm, friendly and professional approach that we offer all of our clients.
Notes
Staying secure when looking for property
Ensure you're up to date with our latest advice on how to avoid fraud or scams when looking for property online.
Visit our security centre to find out moreDisclaimer - Property reference 32842355. The information displayed about this property comprises a property advertisement. Rightmove.co.uk makes no warranty as to the accuracy or completeness of the advertisement or any linked or associated information, and Rightmove has no control over the content. This property advertisement does not constitute property particulars. The information is provided and maintained by Hive Estates, Newcastle upon Tyne. Please contact the selling agent or developer directly to obtain any information which may be available under the terms of The Energy Performance of Buildings (Certificates and Inspections) (England and Wales) Regulations 2007 or the Home Report if in relation to a residential property in Scotland.
*This is the average speed from the provider with the fastest broadband package available at this postcode. The average speed displayed is based on the download speeds of at least 50% of customers at peak time (8pm to 10pm). Fibre/cable services at the postcode are subject to availability and may differ between properties within a postcode. Speeds can be affected by a range of technical and environmental factors. The speed at the property may be lower than that listed above. You can check the estimated speed and confirm availability to a property prior to purchasing on the broadband provider's website. Providers may increase charges. The information is provided and maintained by Decision Technologies Limited.
**This is indicative only and based on a 2-person household with multiple devices and simultaneous usage. Broadband performance is affected by multiple factors including number of occupants and devices, simultaneous usage, router range etc. For more information speak to your broadband provider.
Map data ©OpenStreetMap contributors.
