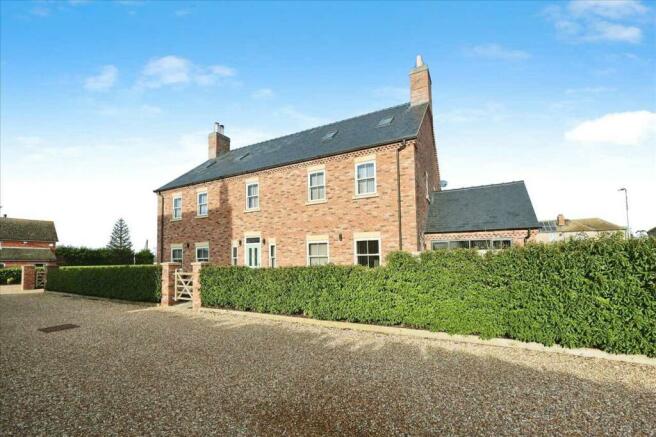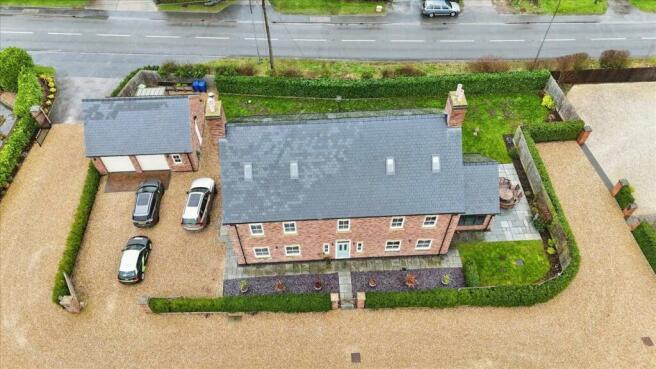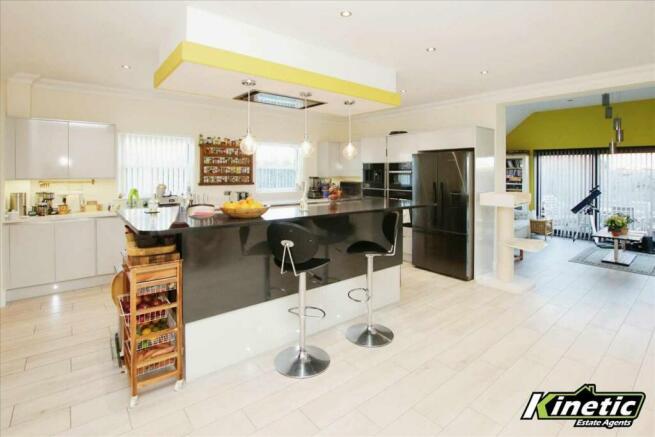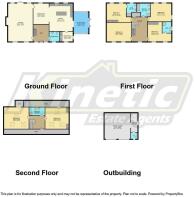
Lincoln Court, Lincoln Road, Lincoln

- PROPERTY TYPE
Detached
- BEDROOMS
6
- BATHROOMS
4
- SIZE
Ask agent
- TENUREDescribes how you own a property. There are different types of tenure - freehold, leasehold, and commonhold.Read more about tenure in our glossary page.
Freehold
Key features
- 6 very generous double bedrooms, 2 with en suites
- Detached double garage with electric doors, workshop area, WC, and loftspace
- Gated access and CCTV
- Glazed garden room, linked to kitchen diner, with bi-folding doors to the garden
- Spacious, open plan kitchen, dining, living room
- Family bathroom on first floor; shower room on top floor
Description
As you enter, you are greeted by a spacious entrance hall leading to the heart of the home. The ground floor offers a remarkable dual-aspect living room with a charming log-burner and French doors that seamlessly connect the indoors with the beautifully landscaped rear garden. The contemporary, spacious, open-plan kitchen, dining, and living room create a perfect hub for family life, with state-of-the-art kitchen features including granite tops and high-quality integrated appliances.
For the utmost convenience, the ground floor also accommodates a well-appointed utility room and a downstairs WC. The living spaces extend into a glazed garden room, linked to the kitchen/diner, adorned with bi-folding doors that open to a rear terrace, providing an ideal space for entertaining or enjoying the tranquil outdoor surroundings.
Ascending to the upper floors, the property unfolds to reveal six very generous double bedrooms over levels 1 & 2, two of which boast en suite facilities. A family bathroom on the first floor and an additional shower room on the top floor ensure practicality and comfort for the entire family.
The property further benefits from a separate double garage featuring automatic doors, a workshop, WC, and loft space, catering to various needs and preferences. The wraparound, low-maintenance garden encompasses lawns and patio seating areas, offering an inviting outdoor space for relaxation and recreation.
The property also benefits from a CCTV system, oak internal doors, underfloor heating to the ground floor and much more.
This freehold property is situated in a village location, strategically positioned near the borders of both Lincolnshire and Nottinghamshire. With its impressive proportions, contemporary design, and premium finishes, this detached family home stands as a testament to luxurious and functional living in a sought-after, gated community.
Call Kinetic today to arrange your viewing!
Entrance Hall 3.96m (13' 0") x 3.67m (12' 0")
Accessed via the front door having power points, tiled flooring with underfloor heating, wall mounted alarm panel, doors to Lounge, WC and Kitchen and stunning oak stair case with glass panels to the first floor.
Kitchen 6.50m (21' 4") x 5.52m (18' 1")
An incredible space for all the family with matching gloss eye and base units with granite work surfaces over, inset sink and drainer, central island with breakfast bar, built in appliances to include, 2 x oven, hob, extractor, microwave oven, coffee machine, x 2 wine coolers, dishwasher and space for american style fridge/freezer. The room is extremely spacious leading into other areas such as the garden room, dining room and door to utility. There is also tiled flooring with under floor heating, power points and two windows to rear aspect.
Dining Room 4.89m (16' 1") x 3.67m (12' 0")
The dining room is located off the kitchen having tiled flooring with under floor heating, power points, window to rear aspect and door into the Lounge.
Garden Room 4.94m (16' 2") x 3.48m (11' 5")
The garden room is located off the kitchen having tiled flooring with under floor heating, power points, windows to rear and front aspect and bifold doors to a side patio area.
Utility 2.35m (7' 9") x 3.06m (10' 0")
Having matching eye and base units with space for washer and dryer, inset sink and drainer and granite work surfaces over, having tiled flooring with under floor heating, power points, window to front aspect and door into the garden.
WC 2.35m (7' 9") x 2.36m (7' 9")
Having two piece suite to include WC wash hand basin and large vanity cabinet, tiled flooring with under floor heating and window to front aspect.
Lounge 8.95m (29' 4") x 5.52m (18' 1")
Having fitted carpet with underfloor heating, stunning log burner with sleeper style mantle and hearth, power points, tv point, telephone point, doors into the lounge and hall, 4 x windows and french doors into the garden.
First floor landing 5.82m (19'1") x 3.61m (11'10")
Having fitted carpet, power points, oak stairs case with glass panels rising to 2nd floor, window to front aspect and doors to bedrooms 1-4 and the family bathroom.
Bedroom One 4.51m (14' 10") x 4.55m (14' 11")
Having fitted carpet, power points, radiator, two windows, built in wardrobes and door to ensuite.
Ensuite 3.12m (10' 3") x 2.34m (7' 8")
Having a three piece to include low level WC, wash hand basin vanity unit, shower enclosure, partly tiles walls and floors, heated towel rail, window and extractor.
Bedroom Two 4.60m (15' 1") x 5.58m (18' 4")
Having fitted carpet, power points, radiator, two windows, built in wardrobes and door to ensuite.
Ensuite 2.58m (8' 6") x 2.13m (7' 0")
Having a three piece to include low level WC, wash hand basin vanity unit, shower enclosure, partly tiles walls and floors, heated towel rail, window and extractor.
Bedroom Three 4.25m (13' 11") x 6.08m (19' 11")
Having fitted carpet, power points, radiator, three windows and radiator.
Bedroom Four 4.42m (14' 6") x 5.50m (18' 1")
Having fitted carpet, library style bookcase bespoke made to fit the room (optional), power points, telephone point , radiator, two windows and radiator.
Second floor landing 3.09m (10' 2") x 3.60m (11' 10")
Having fitted carpet, power points, eves storage, doors to bedrooms 5 - 6 and a shower room.
Bedroom Five 5.08m (16' 8") x 5.64m (18' 6")
Having fitted carpet, power points, radiator, eves storage, three velux windows and built in wardrobes.
Bedroom Six
Having fitted carpet, power points, eves storage, radiator and three Velux windows.
Shower Room 1.89m (6' 2") x 3.06m (10' 0")
Having a three piece to include low level WC, wash hand basin, shower enclosure, partly tiles walls and floors, heated towel rail, velux window and extractor.
Outside
Externally the property benefits from a separate double garage featuring automatic doors, a workshop, WC, and loft space, catering to various needs and preferences. The wraparound, low-maintenance garden encompasses lawns and patio seating areas, offering an inviting outdoor space for relaxation and recreation.
Local area information
Nestled on the outskirts of the charming village of Fenton, this property offers a tranquil and well-connected lifestyle within the picturesque Lincolnshire landscape. Just 10 miles (approximately 12 minutes) northwest of the historic city of Lincoln and 4 miles (about 6 minutes) west of Saxilby, it enjoys convenient access to the A156 Lincoln to Gainsborough road, placing it at the crossroads of rural beauty and urban convenience. A short drive away in Torksey, residents can access a medical centre and a welcoming pub serving delectable meals. Meanwhile, Newton-on-Trent, just minutes away, provides additional amenities, including a primary school, a shop, a post office, and a pub. For more extensive services, the nearby Saxilby offers a range of amenities, including a station.
Families with school-age children will find excellent educational options in the vicinity. Newton-on-Trent C of E Primary School, rated Good by Ofsted, is a mere 2 miles away (less than 5 minutes). Saxilby offers another highly rated C of E primary school, just 4 miles away.
Further information
Council tax band - E
Local authority - West Lindsey
Tenure - Freehold
Connections - the property has oil heating with underfloor to the ground floor and is also connected to mains electric, water and drainage
Disclaimer
These particulars are intended to give a fair description of the property but their accuracy cannot be guaranteed, and they do not constitute an offer of contract. Intending purchasers must rely on their own inspection of the property. None of the above appliances/services have been tested by ourselves. We recommend purchasers arrange for a qualified person to check all appliances/services before legal commitment.
Brochures
Guide to Lincoln- COUNCIL TAXA payment made to your local authority in order to pay for local services like schools, libraries, and refuse collection. The amount you pay depends on the value of the property.Read more about council Tax in our glossary page.
- Band: E
- PARKINGDetails of how and where vehicles can be parked, and any associated costs.Read more about parking in our glossary page.
- Yes
- GARDENA property has access to an outdoor space, which could be private or shared.
- Yes
- ACCESSIBILITYHow a property has been adapted to meet the needs of vulnerable or disabled individuals.Read more about accessibility in our glossary page.
- Ask agent
Lincoln Court, Lincoln Road, Lincoln
NEAREST STATIONS
Distances are straight line measurements from the centre of the postcode- Saxilby Station2.7 miles
About the agent
We are a dynamic and modern estate agency with a local office who offer a traditional approach to selling homes, an Online only alternative, or an exclusive range for premium homes, all of which have fair selling fees.
With a wealth of experience, we all know what works to achieve the highest possible price for your property. We offer everything from professional photography, floorplans, virtual reality tours and we advertise
Notes
Staying secure when looking for property
Ensure you're up to date with our latest advice on how to avoid fraud or scams when looking for property online.
Visit our security centre to find out moreDisclaimer - Property reference KIT1001990. The information displayed about this property comprises a property advertisement. Rightmove.co.uk makes no warranty as to the accuracy or completeness of the advertisement or any linked or associated information, and Rightmove has no control over the content. This property advertisement does not constitute property particulars. The information is provided and maintained by Kinetic Estate Agents Limited, Lincoln. Please contact the selling agent or developer directly to obtain any information which may be available under the terms of The Energy Performance of Buildings (Certificates and Inspections) (England and Wales) Regulations 2007 or the Home Report if in relation to a residential property in Scotland.
*This is the average speed from the provider with the fastest broadband package available at this postcode. The average speed displayed is based on the download speeds of at least 50% of customers at peak time (8pm to 10pm). Fibre/cable services at the postcode are subject to availability and may differ between properties within a postcode. Speeds can be affected by a range of technical and environmental factors. The speed at the property may be lower than that listed above. You can check the estimated speed and confirm availability to a property prior to purchasing on the broadband provider's website. Providers may increase charges. The information is provided and maintained by Decision Technologies Limited. **This is indicative only and based on a 2-person household with multiple devices and simultaneous usage. Broadband performance is affected by multiple factors including number of occupants and devices, simultaneous usage, router range etc. For more information speak to your broadband provider.
Map data ©OpenStreetMap contributors.





