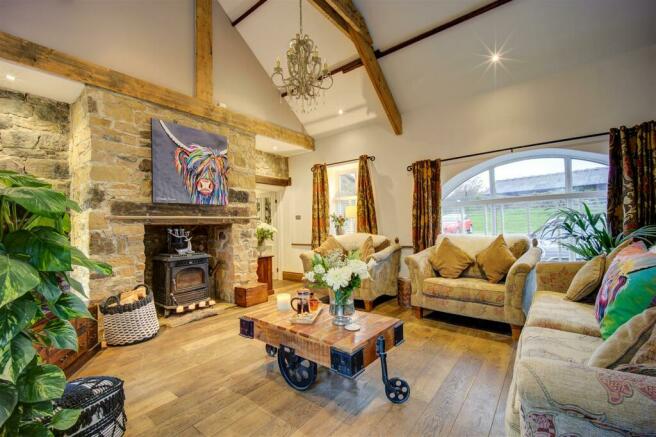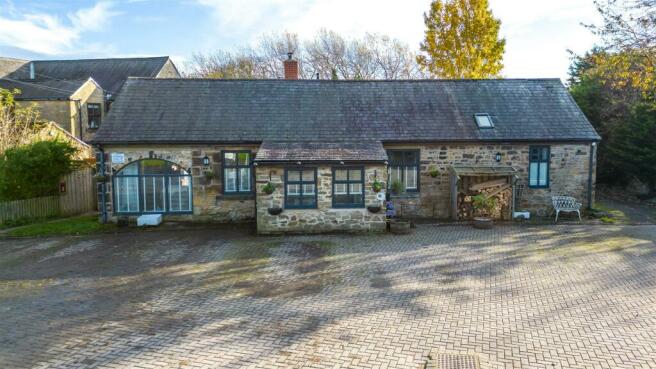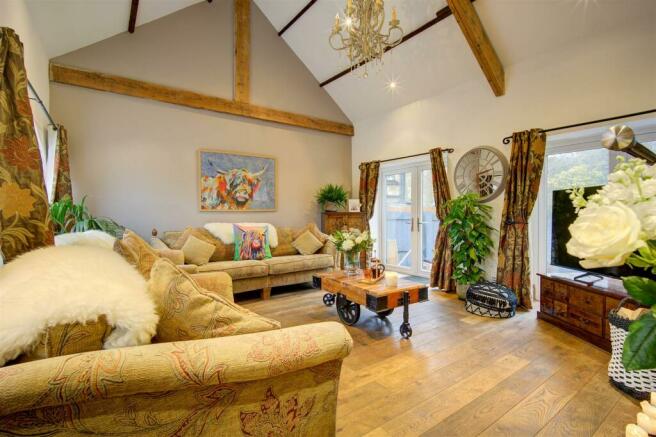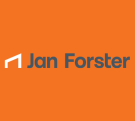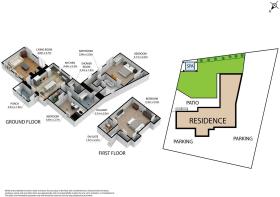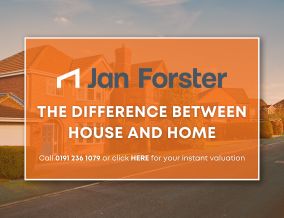
South Leam Farm, Leam Lane, Gateshead
- PROPERTY TYPE
Land
- BEDROOMS
3
- BATHROOMS
3
- SIZE
Ask agent
Key features
- Stunning Family Home
- Semi Rural Location
- Freehold
- Circa 15 Acres
- Equestrian Use
- Detached Property
- Three Double Bedrooms
- Loose Boxes
- Period Features
- Excellent Off Road Hacking
Description
**Matterport 360° Tour | **
A unique and rare opportunity to acquire this wonderful three bedroom detached and extended property. Positioned in a semi rural setting, with circa 15 acres of grazing land including 20 loose boxes, double tack room, an arena with lights and power and a hay barn. There is a designated brown field site currently used for Equestrian use and excellent off road hacking from the stables.
The property is a real credit to its current owners providing fantastic, spacious accommodation along with an abundance of character and charm.
Internally the property briefly comprises; welcoming entrance porch with built-in storage, beautiful bright and airy farmhouse style kitchen dining room with shaker units, feature beams and Velux window, opulent living room with exposed stone fireplace, multi fuel stove and French doors, office area, and two double bedrooms; the main with access to the Jack and Jill bathroom (which is also accessed from the hallway), and the third with a generous built-in wardrobe. To the upper floor there is a further double bedroom featuring an en suite bathroom with a three piece suite. The property further benefits from gas central heating and double glazing throughout.
Externally to the front, there is a block paved courtyard providing off street parking for a number of cars, plus designated allocated parking bays and a wood store. To the rear there is a beautiful, secluded rear garden with a patio area, decking and a lawn; a perfect space to relax or entertain in. The property also features external lighting.
Viewings are highly recommended to appreciate the accommodation on offer. Please call for more information.
Tenure
The agent understands the property to be freehold. However, this should be confirmed with a licenced legal representative.
Council Tax band *D*
Living Room - 4.8 x 4.7 (15'8" x 15'5") - A stunning main reception room, with vaulted ceiling and wooden beams, solid oak flooring, feature windows to the front and rear, and two sets of French doors leading to the rear garden. There is also a beautiful exposed stone wall with feature muti fuel burner providing additional heating and hot water. A fantastic space to relax with the family.
Kitchen - 4.4 x 5.3 (14'5" x 17'4") - This traditional style kitchen features slate flooring, wood beams to the ceiling and a Velux window, modern fitted shaker-style oak wall and base units and complementing Quartz work tops, along with space for a range cooker and American-style fridge freezer. There is also an integrated dishwasher and a wine cooler. Further benefits include a multi fuel burner; adding to that cosy farmhouse feel!
Bedroom One - 5.1 x 4.3 (16'8" x 14'1") - Accessed via the inner hallway, the main bedroom features French doors leading to the rear garden and a window providing excellent natural light. There is also ample storage in the eaves and access to the five piece family bathroom WC via Jack and Jill door.
Family Bathroom - 3.9 x 3.5 (12'9" x 11'5") - The opulent family bathroom is accessed from both the main bedroom and hallway. Comprising of a stunning rolltop bath with mixer shower tap, separate shower cubicle, modern glass hand basin, a WC and bidet. Further benefits include tiled flooring, part-tiled walls, spotlight ceiling, a radiator, plumbing for a washing machine and a storage area.
Bedroom Two - 5.3 x 5.5 (17'4" x 18'0") - Positioned on the upper level, this generous double bedroom is flooded with natural light via 4 Velux windows (with views over the courtyard and rear garden). There is also access to an en suite bathroom and ample storage to the eaves.
En Suite - 1.5 x 2.2 (4'11" x 7'2") - Featuring a three piece suite with a shower over the corner bath with corner seat, a hand wash basin and WC, and a chrome heated towel rail.
Bedroom Three - 4.4 x 2.7 (14'5" x 8'10") - The third double bedroom features a Velux window and well as a front window providing views of the courtyard. Also featuring a walk-in wardrobe area providing ample storage.
Brochures
South Leam Farm, Leam Lane, GatesheadEnergy Performance Certificates
EE RatingSouth Leam Farm, Leam Lane, Gateshead
NEAREST STATIONS
Distances are straight line measurements from the centre of the postcode- Pelaw Metro Station1.4 miles
- Heworth Station1.4 miles
- Felling Metro Station1.8 miles
About the agent
Looking for a pro-active Estate Agent? Jan Forster Estates is firmly established as one of the leading independent Estate Agents in the North East with branches in prime locations throughout the region. We offer a personal and professional approach to buying, selling, letting and renting property along with a proven track record of achieving results.
Notes
Disclaimer - Property reference 32715615. The information displayed about this property comprises a property advertisement. Rightmove.co.uk makes no warranty as to the accuracy or completeness of the advertisement or any linked or associated information, and Rightmove has no control over the content. This property advertisement does not constitute property particulars. The information is provided and maintained by Jan Forster Estates, Gateshead. Please contact the selling agent or developer directly to obtain any information which may be available under the terms of The Energy Performance of Buildings (Certificates and Inspections) (England and Wales) Regulations 2007 or the Home Report if in relation to a residential property in Scotland.
Map data ©OpenStreetMap contributors.
