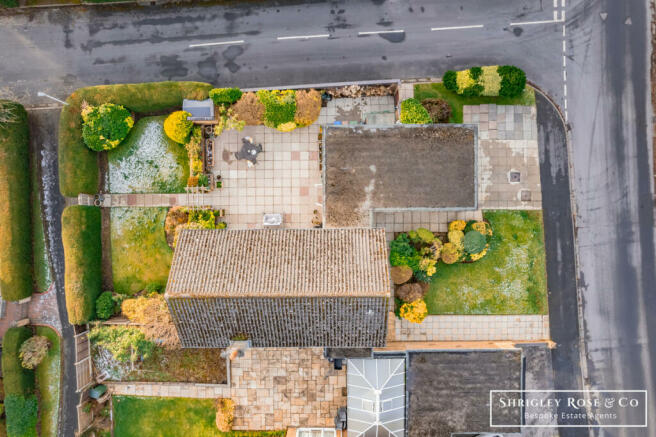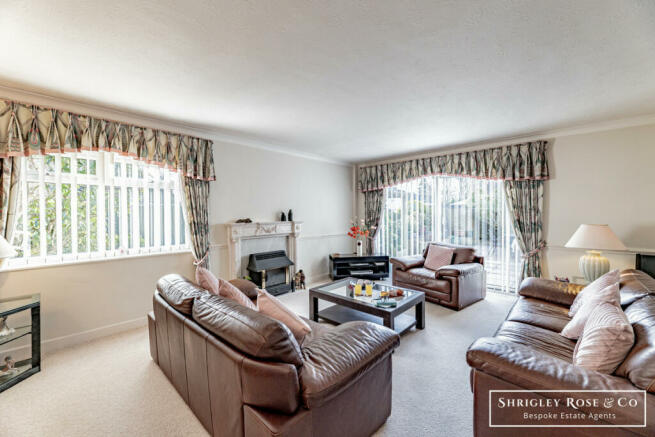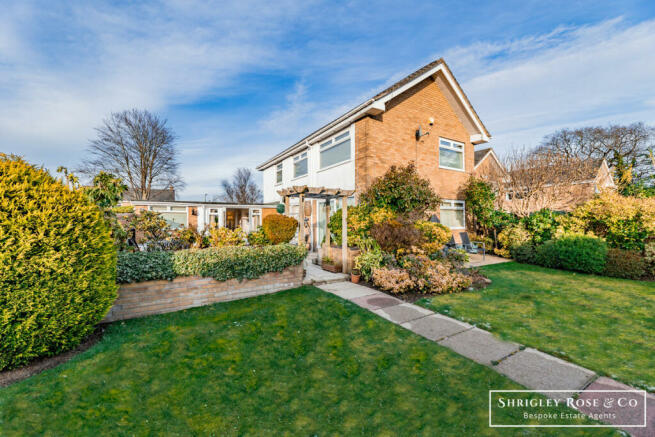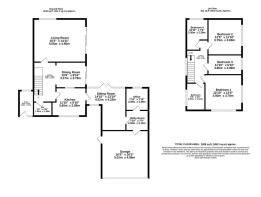
Northcote Road, Bramhall, SK7

- PROPERTY TYPE
Detached
- BEDROOMS
4
- BATHROOMS
1
- SIZE
Ask agent
- TENUREDescribes how you own a property. There are different types of tenure - freehold, leasehold, and commonhold.Read more about tenure in our glossary page.
Freehold
Key features
- This beautiful mature south facing garden looks great in both the winter and the summer. It also has a large flagged patio area for those summer bbq's
- A large double garage offers ample storage
- This fabulous home has 4 large reception rooms, great for relaxing with the family or entertaining
- A great family home that is in the perfect location for Bramhall Village and amenities
- Just a short distance from Bramhall train station and in great catchment for sought after local schools
- The four spacious double bedrooms are bright and airy
- A fabulous footprint of a family home that has even more scope for development
Description
Upon entry, a bright large porch greets you, setting the tone for the inviting atmosphere that awaits within. The ground floor boasts a practical and strategically laid-out configuration, beginning with a convenient downstairs WC. This thoughtful addition ensures practicality for both residents and guests.
As you proceed through the spacious and inviting hallway, the heart of the home unfolds. The dining room, adorned with charm, features patio doors that gracefully open to the rear garden. This seamless connection to the outdoors not only floods the space with light but also provides a delightful setting.
The large living room offers a haven of relaxation, providing ample space for gatherings, entertainment, or quiet moments of reflection with patio doors that also open up to the garden making it a bright and airy room for all occasions.
The kitchen offers both space and functionality, Abundant space allows for easy movement and efficient meal preparation, creating an inviting atmosphere for cooking enthusiasts and casual home chefs alike. Adjacent to the main kitchen, discover an additional sitting room that leads onto the garden. This adaptable space can serve as an extension of your living area, creating a perfect spot for casual conversations, reading, or enjoying the serene views of the outdoors.
For those who require a dedicated workspace, a home office is purposefully placed on the ground floor. This private sanctuary allows you to balance work and home life seamlessly, providing an ideal environment for productivity.
Adding to the convenience, a utility room is intelligently incorporated into the layout, offering practical solutions to everyday tasks, and maintaining an organized living space.
Completing the ensemble is a large integral garage, providing secure parking and additional space that can be adapted to suit your needs, whether it be for storage or a personalized project area.
Ascend to the first floor of this splendid home, where comfort and peacefulness take centre stage in the form of four generously proportioned bedrooms and a well-appointed neutral bathroom. The bright landing serves as a welcoming nexus, guiding you to the various rooms.
Each of the four spacious bedrooms is designed with your utmost comfort in mind. Ample natural light illuminates these havens, creating an inviting atmosphere that complements the neutral tones for a serene and timeless ambiance.
The good-sized neutral bathroom on this floor is a sanctuary of cleanliness and tranquillity. Thoughtful design elements and modern fixtures ensure a harmonious blend of form and function, offering a peaceful space for your daily routines.
Step into the outdoor oasis that surrounds this exquisite home, where a large plot awaits, offering both practicality and serenity. The front of the residence welcomes you with a spacious driveway, providing ample parking space for your convenience. The garden, thoughtfully landscaped, adds a touch of greenery and curb appeal, creating a warm and inviting entrance to your abode.
Venturing to the rear of the property, a vast and inviting patio area unfolds, providing the perfect setting for outdoor gatherings, al fresco dining, or simply basking in the sunshine. This expansive patio seamlessly transitions to a well-manicured lawned area, offering a picturesque backdrop for outdoor activities, play, or relaxation.
Situated in the highly convenient and sought-after location of Bramhall, this residence boasts an excellent address that enhances your lifestyle in numerous ways. Bramhall, known for its charm and amenities, provides the perfect backdrop for a fulfilling and well-connected living experience.
GROUND FLOOR
Porch
8'10" x 5'0" (2.69m x 1.52m)
WC
6'5" x 4'10" (1.96m x 1.47m)
Hallway
13'10" x 7'10" (4.22m x 2.39m)
Kitchen
11'10" x 9'10" (3.61m x 3m)
Dining Room
10'5" x 8'10" (3.18m x 2.69m)
Living Room
18'3" x 14'11" (5.56m x 4.55m)
Sitting Room
14'10" x 13'10" (4.52m x 4.22m)
Office
7'10" x 7'10" (2.39m x 2.39m)
Utliity Room
7'10" x 7'0" (2.39m x 2.13m)
Garage
16'5" x 16'3" (5m x 4.95m)
FIRST FLOOR
Landing
15'0" x 7'6" (4.57m x 2.29m)
Bedroom One
12'10" x 12'5" (3.91m x 3.78m)
Bedroom Two
12'5" x 11'10" (3.78m x 3.61m)
Bedroom Three
11'10" x 6'10" (3.61m x 2.08m)
Bedroom Four
10'10" x 7'6" (3.3m x 2.29m)
Bathroom
9'5" x 6'5" (2.87m x 1.96m)
Brochures
Brochure 1Energy performance certificate - ask agent
Council TaxA payment made to your local authority in order to pay for local services like schools, libraries, and refuse collection. The amount you pay depends on the value of the property.Read more about council tax in our glossary page.
Band: E
Northcote Road, Bramhall, SK7
NEAREST STATIONS
Distances are straight line measurements from the centre of the postcode- Bramhall Station0.3 miles
- Poynton Station1.2 miles
- Cheadle Hulme Station1.6 miles
About the agent
Welcome to a refreshingly different approach... We think differently to standard Estate Agents! As long-standing successful property investors & developers, we appreciate and understand how to add value to properties and happily pass on this knowledge, helping you achieve an exceptional price for your home. For the past decade we have been providing our local community and beyond with a personal, award winning and caring property sales service.
As a cl
Notes
Staying secure when looking for property
Ensure you're up to date with our latest advice on how to avoid fraud or scams when looking for property online.
Visit our security centre to find out moreDisclaimer - Property reference RX351088. The information displayed about this property comprises a property advertisement. Rightmove.co.uk makes no warranty as to the accuracy or completeness of the advertisement or any linked or associated information, and Rightmove has no control over the content. This property advertisement does not constitute property particulars. The information is provided and maintained by Shrigley Rose & Co, North West. Please contact the selling agent or developer directly to obtain any information which may be available under the terms of The Energy Performance of Buildings (Certificates and Inspections) (England and Wales) Regulations 2007 or the Home Report if in relation to a residential property in Scotland.
*This is the average speed from the provider with the fastest broadband package available at this postcode. The average speed displayed is based on the download speeds of at least 50% of customers at peak time (8pm to 10pm). Fibre/cable services at the postcode are subject to availability and may differ between properties within a postcode. Speeds can be affected by a range of technical and environmental factors. The speed at the property may be lower than that listed above. You can check the estimated speed and confirm availability to a property prior to purchasing on the broadband provider's website. Providers may increase charges. The information is provided and maintained by Decision Technologies Limited.
**This is indicative only and based on a 2-person household with multiple devices and simultaneous usage. Broadband performance is affected by multiple factors including number of occupants and devices, simultaneous usage, router range etc. For more information speak to your broadband provider.
Map data ©OpenStreetMap contributors.





