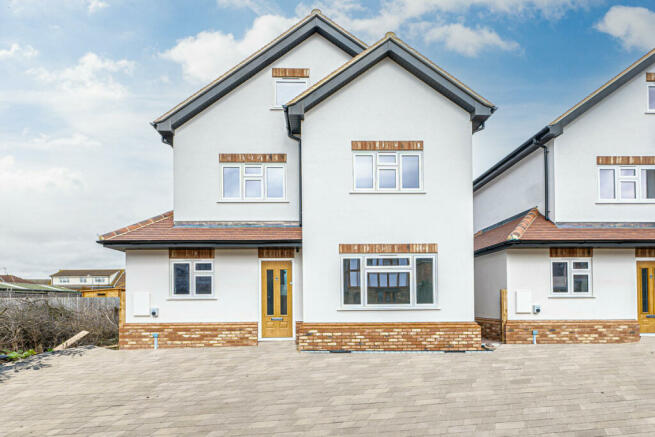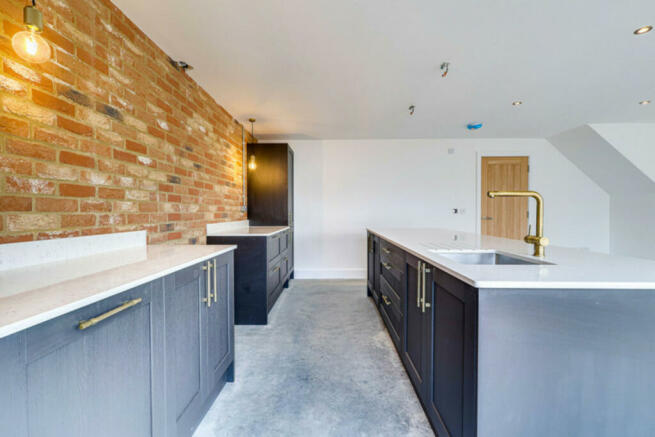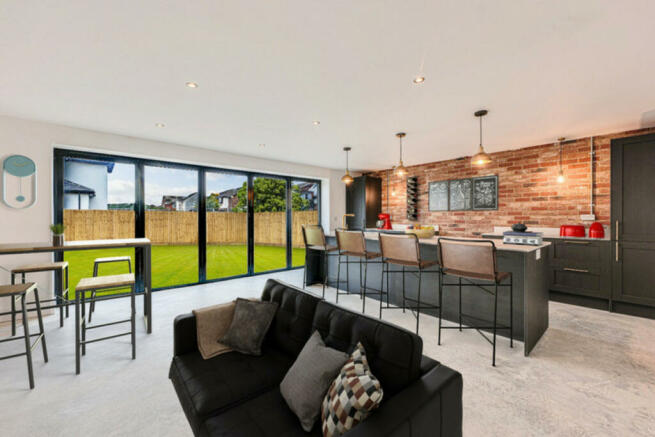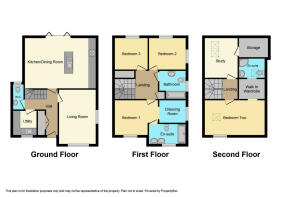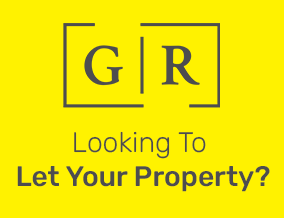
Albion Road, Benfleet, SS7

- PROPERTY TYPE
Detached
- BEDROOMS
4
- BATHROOMS
3
- SIZE
Ask agent
- TENUREDescribes how you own a property. There are different types of tenure - freehold, leasehold, and commonhold.Read more about tenure in our glossary page.
Freehold
Key features
- Stylish New Build Detached House
- Energy Efficient with B-Rated EPC
- Four Generous Bedrooms with Two En-Suites And Two Dressing Rooms
- Open Plan Kitchen Family Room with Striking Brick Feature Wall
- Walking Distance to Kents Hill Junior School and Appleton School
- Easy Access to Local Park, Shops, and Restaurants
- 10 Year Build Warranty
- Off Street Parking For Multiple Vehicles
Description
This exceptional new build residence redefines modern living. Boasting an impressive B-rated EPC, it prioritizes energy efficiency with air source heat pumps and zoned underfloor heating. From polished concrete floors to exposed brick walls, this family home is a testament to meticulous design. Two dressing rooms and en-suites add an extra touch of luxury, making this property truly exceptional. Don't miss out on this rare opportunity.
Ground Floor
Upon entering, the ground floor showcases its industrial-contemporary charm with polished concrete floors and oak doors. Underfloor heating ensures comfort throughout. A spacious front living room offers dual aspect views, while CAT 6 fittings promise seamless connectivity. The well-equipped utility room features an additional sink and ample space for laundry appliances. A downstairs cloakroom adds convenience. The open-plan kitchen and family room dazzle with a striking brick feature wall, complemented by a large island, ideal for entertaining. Bifolding doors seamlessly integrate indoor and outdoor living, inviting you to the garden.
First Floor
Ascend to a generous landing leading to two double bedrooms and a third, complete with an en-suite and a thoughtfully designed dressing area. The en-suite boasts a double vanity unit and a walk-in shower, partially tiled for a sleek finish. The main bathroom features a bath with a shower overhead, also partially tiled. Two storage cupboards provide practicality.
Exterior
Set on a generous corner plot, the garden boasts an alpha mixed brindle block paved patio, extending to the side for additional seating. A lush lawn offers ample play space for children. The frontage showcases alpha mixed brindle block paving, providing parking for at least three vehicles. The sleek exterior design sets a high standard from the outset.
Location
Situated in Benfleet, this residence is a haven for families. The proximity to Kents Hill Junior School and Appleton School ensures everyday convenience. A local park and the vibrant amenities at Tarpots are mere steps away. Commuters will appreciate the 25-minute walk to Benfleet station, connecting you to London via the C2C line.
Measurements
Lounge- 11.06 x 16.35
Utility - 7.25 x 7.17
Kitchen/lounge/dining area - 22.15 x 17.75
Bedroom one - 13.86 x 10.57 plus walk in wardrobe - 7.79x 7.20
Bedroom Three - 10.91 x 11.65
Bedroom Four - 10.80 x 10.73
Bedroom Two - 16.24 x 10.54 Plus Walk in Wardrobe - 8.18 x 5.54
Study/Fifth Bedroom - 9.23 x 14.10
Agents Notes
Images are of the next door property show home. Please keep this in mind both houses finished to same specification.
Energy performance certificate - ask agent
Council TaxA payment made to your local authority in order to pay for local services like schools, libraries, and refuse collection. The amount you pay depends on the value of the property.Read more about council tax in our glossary page.
Ask agent
Albion Road, Benfleet, SS7
NEAREST STATIONS
Distances are straight line measurements from the centre of the postcode- Benfleet Station1.3 miles
- Pitsea Station2.3 miles
- Rayleigh Station2.6 miles
About the agent
Gilbert & Rose are the people's choice for property marketing in South East Essex. Our goal with every client is to put the excitement back into the experience of selling and buying a home, personally managing all aspects on your behalf to make the process as straightforward and enjoyable as possible.
We are committed to transparency above all else. Through clear communication, strong local knowledge and in-depth experience in marketing houses across the region, we make sure you're info
Industry affiliations

Notes
Staying secure when looking for property
Ensure you're up to date with our latest advice on how to avoid fraud or scams when looking for property online.
Visit our security centre to find out moreDisclaimer - Property reference RX352503. The information displayed about this property comprises a property advertisement. Rightmove.co.uk makes no warranty as to the accuracy or completeness of the advertisement or any linked or associated information, and Rightmove has no control over the content. This property advertisement does not constitute property particulars. The information is provided and maintained by Gilbert & Rose, Leigh-on-sea. Please contact the selling agent or developer directly to obtain any information which may be available under the terms of The Energy Performance of Buildings (Certificates and Inspections) (England and Wales) Regulations 2007 or the Home Report if in relation to a residential property in Scotland.
*This is the average speed from the provider with the fastest broadband package available at this postcode. The average speed displayed is based on the download speeds of at least 50% of customers at peak time (8pm to 10pm). Fibre/cable services at the postcode are subject to availability and may differ between properties within a postcode. Speeds can be affected by a range of technical and environmental factors. The speed at the property may be lower than that listed above. You can check the estimated speed and confirm availability to a property prior to purchasing on the broadband provider's website. Providers may increase charges. The information is provided and maintained by Decision Technologies Limited.
**This is indicative only and based on a 2-person household with multiple devices and simultaneous usage. Broadband performance is affected by multiple factors including number of occupants and devices, simultaneous usage, router range etc. For more information speak to your broadband provider.
Map data ©OpenStreetMap contributors.
