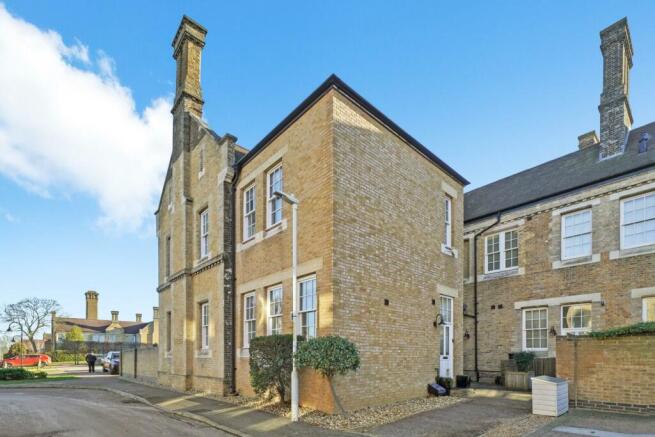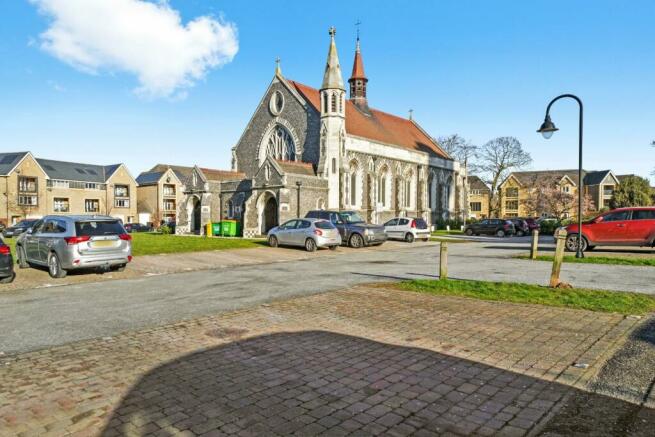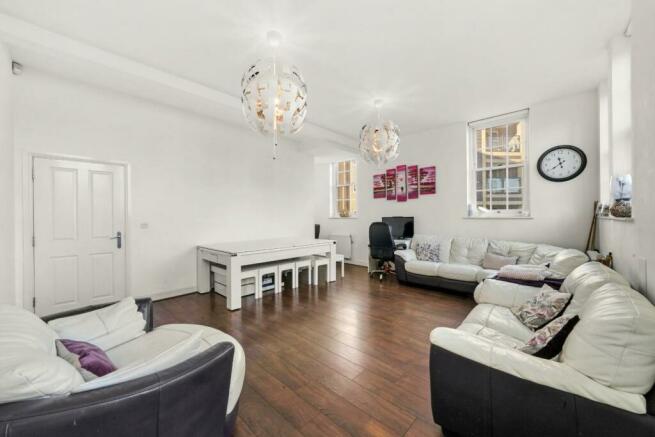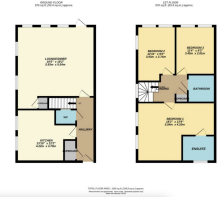Chapel Drive, Dartford

- PROPERTY TYPE
Detached
- BEDROOMS
3
- BATHROOMS
2
- SIZE
1,389 sq ft
129 sq m
Description
Discover a unique blend of history and contemporary luxury in this Grade II-listed property, formerly the Stone House Hospital. Designed by acclaimed architect James Bunstone Bunning in the 1860s and meticulously renovated, this home offers a rare opportunity to own a piece of Victorian heritage in a serene, semi-rural setting.
Strategic Location for Modern Living Conveniently located with excellent transportation, including nearby Dartford, Stone Crossing, and Ebbsfleet stations, this property ensures easy access to London and the Continent. The M25 and M2/A2 corridor are within reach, making commuting effortless. The nearby Bluewater shopping centre caters to all your retail and dining needs.
Why Choose This Home?
-A perfect fusion of historical architecture and modern amenities.
-Prime location with excellent transport and lifestyle conveniences.
-Spacious living areas, illuminated by natural light.
-A serene, landscaped garden offering a private outdoor escape.
-Part of a prestigious, well-kept development.
Bedroom En-Suite - 5.54 x 4.2 (18'2" x 13'9" ) - A cosy main bedroom ensuite features a sturdy wooden bed and a spacious wardrobe, offering a comfortable and homey atmosphere.
Bedroom 2 - 3.93m x 2.47m (12'10" x 8'1") - An additional double bedroom, offering comfort and space, is suitable for family members or guests.
Bedroom 3 - 3.45m x 3.81 (11'3" x 12'5") - Another comfortable bedroom with two large windows is very bright and cosy.
Kitchen - 4.22m x 3.7m (13'10" x 12'1" ) - A modern, separate, fully fitted kitchen is equipped with integrated appliances, offering a sleek and functional space for culinary activities.
Lounge/Diner - 5.93m x 5.54m (19'5" x 18'2" ) - A spacious open-plan lounge/diner features high ceilings and large sash windows that fill the room with natural light, creating a perfect space for relaxing and dining.
Main Bathroom - 2.4m x 2.4m (7'10" x 7'10" ) - A well-appointed family bathroom on the upper floor is designed for functionality and relaxation.
Wc - Conveniently situated on the ground floor, this guest WC is thoughtfully appointed for ease of use by visitors. It offers a modern and comfortable space, ensuring privacy and comfort for guests without the need to access the private areas of the home
Brochures
Chapel Drive, DartfordBrochureTenure: Leasehold You buy the right to live in a property for a fixed number of years, but the freeholder owns the land the property's built on.Read more about tenure type in our glossary page.
GROUND RENTA regular payment made by the leaseholder to the freeholder, or management company.Read more about ground rent in our glossary page.
£350 per year (Ask agent about the review period)When and how often your ground rent will be reviewed.Read more about ground rent review period in our glossary page.
ANNUAL SERVICE CHARGEA regular payment for things like building insurance, lighting, cleaning and maintenance for shared areas of an estate. They're often paid once a year, or annually.Read more about annual service charge in our glossary page.
£2040
LENGTH OF LEASEHow long you've bought the leasehold, or right to live in a property for.Read more about length of lease in our glossary page.
283 years left
Council TaxA payment made to your local authority in order to pay for local services like schools, libraries, and refuse collection. The amount you pay depends on the value of the property.Read more about council tax in our glossary page.
Band: E
Chapel Drive, Dartford
NEAREST STATIONS
Distances are straight line measurements from the centre of the postcode- Stone Crossing Station0.9 miles
- Dartford Station1.1 miles
- Greenhithe Station1.5 miles
About the agent
What started as humble beginnings in Denver, Colorado, in 1973 as "a pad of paper and a dream" is now a global estate agency network that spreads across over 110 countries on six continents with more than 45 years of outstanding agents and outstanding results. The revolutionary RE/MAX Concept of enabling property professionals to maximise their business potential has evolved into an organisation of more than 135,000 Sales Associates operating in more than 8,000 offices worldwide. The global n
Industry affiliations

Notes
Staying secure when looking for property
Ensure you're up to date with our latest advice on how to avoid fraud or scams when looking for property online.
Visit our security centre to find out moreDisclaimer - Property reference 32840643. The information displayed about this property comprises a property advertisement. Rightmove.co.uk makes no warranty as to the accuracy or completeness of the advertisement or any linked or associated information, and Rightmove has no control over the content. This property advertisement does not constitute property particulars. The information is provided and maintained by RE/MAX Property Hub, Wolverhampton. Please contact the selling agent or developer directly to obtain any information which may be available under the terms of The Energy Performance of Buildings (Certificates and Inspections) (England and Wales) Regulations 2007 or the Home Report if in relation to a residential property in Scotland.
*This is the average speed from the provider with the fastest broadband package available at this postcode. The average speed displayed is based on the download speeds of at least 50% of customers at peak time (8pm to 10pm). Fibre/cable services at the postcode are subject to availability and may differ between properties within a postcode. Speeds can be affected by a range of technical and environmental factors. The speed at the property may be lower than that listed above. You can check the estimated speed and confirm availability to a property prior to purchasing on the broadband provider's website. Providers may increase charges. The information is provided and maintained by Decision Technologies Limited. **This is indicative only and based on a 2-person household with multiple devices and simultaneous usage. Broadband performance is affected by multiple factors including number of occupants and devices, simultaneous usage, router range etc. For more information speak to your broadband provider.
Map data ©OpenStreetMap contributors.




