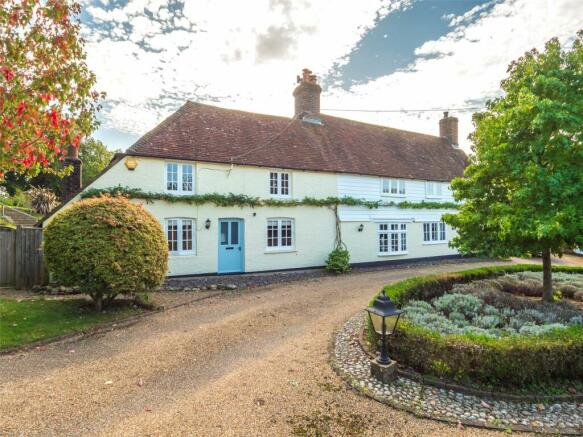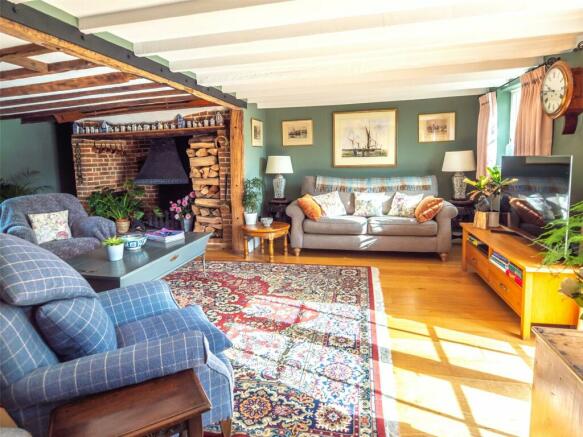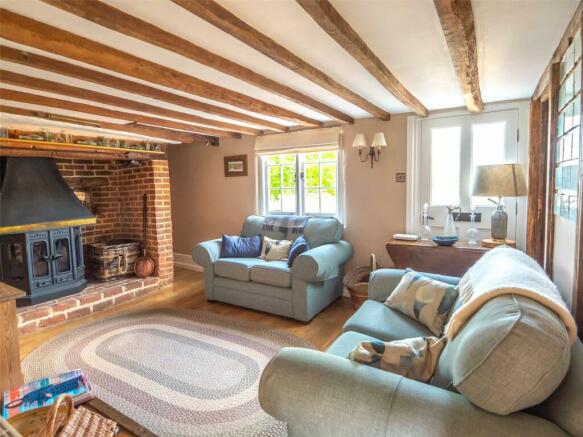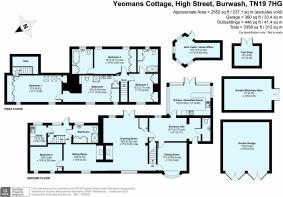High Street, Burwash

- PROPERTY TYPE
Detached
- BEDROOMS
4
- BATHROOMS
4
- SIZE
Ask agent
- TENUREDescribes how you own a property. There are different types of tenure - freehold, leasehold, and commonhold.Read more about tenure in our glossary page.
Freehold
Key features
- Walking distance of Burwash High Street
- Beautifully presented and refurbished in recent years
- Creatively landscaped gardens and grounds of 2 acres
- Wonderful southerly views
- Double garage and useful outbuildings
- Arctic cabin / home office
- Further 17 acres of pasture and woodland available
- Stonegate and Etchingham stations within 4 miles
Description
An immaculately presented and refurbished Grade II Listed period house within walking distance of this picturesque village, commanding the most wonderful southerly views, together with beautiful gardens and grounds of about 2 acres.
Further 17 acres of pasture and woodland available under separate negotiation.
Available as a Whole or in 2 Lots
Description
Yeomans Cottage is an exceptionally well presented and sympathetically updated Grade II Listed period house, originally a row of three cottages, the elevations being colour-washed brick, part tile hung and weatherboarded beneath a tiled roof with panelled casement windows to the front elevations. The window frames have been renewed in recent years. There is gas-fired central heating (Weissman Combi boiler renewed June 2020 with a 10 year parts and labour warranty) and mains drainage.
The main features are:-
• Front door to reception hall with polished sanded oak floor and cupboard. Cloakroom with basin and WC.
• The drawing room has an inglenook fireplace with steel canopy, electric underfloor heating to the wood-effect laminate floor, exposed timbering, shelved wine cupboard and larder, and double doors opening to the south-facing terrace and garden.
• Glass-panelled doors from both the hall and drawing room open to the dining room with, along one wall, fitted bookshelves with cupboards beneath.
• The sitting room has an inglenook fireplace with wood burner, with access through to a rear hall with secondary staircase, cupboard, stable door to the garden. Utility room with circular stainless steel sink, working surface, plumbing for washing machine and dryer, gas-fired central heating boiler.
• The excellent kitchen/breakfast room is triple aspect and enjoys the wonderful southerly views with doors opening onto the terrace and garden, ideal for entertaining. The exceptionally well fitted kitchen has sanded oak flooring and comprises Corian worksurfaces and sink with Quooker tap, full range of cupboards and drawers beneath and wall cupboards above, breakfast bar, two Neff ovens and hob with extractor above, fitted dishwasher and fridge/freezer.
• Bedroom 4 has a Victorian-style fireplace flanked by glass-fronted cupboards. The wetroom includes a walk-in shower, basin, WC and range of fitted shelved storage cupboards.
• The first floor is approached by two staircases. The master bedroom suite has a range of fitted wardrobe cupboards and a large vaulted en suite shower room with further fitted cupboards, shower cubicle, basin and WC.
• Bedroom suite 2 has built-in cupboards, southerly views, and en suite bathroom with freestanding bath, pedestal basin, WC and airing cupboard.
• Bedroom suite 3 has further cupboards, two glass-fronted, and en suite shower room with shower cubicle, basin, WC and cupboard.
The Gardens and Grounds
These form a particular feature at Yeomans Cottage, having been creatively landscaped in recent times with, to the front, an in and out gravel drive with electrically operated wood panelled gates, hedge and fenced boundary, central oval lavender bed enclosed by box hedging,
There are gravelled parking areas either side of the drive and in front of the oak-framed English Heritage double garage with two pairs of double doors and a lean-to log store. In addition there is a good sized tool shed and a large garden machinery barn, both of which have mains electricity.
The rear garden has a broad paved and brick south-facing terrace with raised brick walls, flower beds, ornamental pond and rose-clad arbours. Further brick and paved dining terrace, shrub border and brick-based circular terrace.
A short distance from the terrace is an ‘Arctic Cabin’/home office with central barbecue grill ideal for entertaining, and as an office with broadband connected. Pine lined with vaulted ceiling and sealed unit double glazed windows.
A flight of steps leads up to a raised grass bank undersown with Spring bulbs and planted with a selection of shrubs and trees. There are areas of lawn with wonderful rural southerly views. In addition there is a copse with mature oak trees and two recently dredged interlinked ponds.
In all about 2 acres.
Lot 2
In addition, available under separate negotiation, there are 15 acres of adjoining land with its own separate access from the road via a farm gate a short distance to the south west of Yeomans Cottage, and are currently maintained with an informal agreement by the adjoining tenant farmer.
The land is principally laid to hedge-enclosed pasture, divided into four fields, with a two-bay timber clad barn and some magnificent mature oak trees.
To the south west of the land are 2 acres of deciduous woodland bordering Bateman’s Lane with a discreetly tucked away tree house.
In all about 17 acres.
Brochures
ParticularsEnergy performance certificate - ask agent
Council TaxA payment made to your local authority in order to pay for local services like schools, libraries, and refuse collection. The amount you pay depends on the value of the property.Read more about council tax in our glossary page.
Band: G
High Street, Burwash
NEAREST STATIONS
Distances are straight line measurements from the centre of the postcode- Stonegate Station1.8 miles
- Etchingham Station3.0 miles
- Robertsbridge Station4.0 miles
About the agent
Batcheller Monkhouse is well known as the leading Estate and Letting Agents across the South East. With four offices covering Kent, East Sussex, West Sussex and Hampshire, no one knows the local property market better than us.
With a rich history, exceptional local knowledge and international reach, our teams can champion your property, promote its location and communicate its unique appeal. Whilst we remain focused on the bigger picture, we also pay attention to the finer details.
<Industry affiliations




Notes
Staying secure when looking for property
Ensure you're up to date with our latest advice on how to avoid fraud or scams when looking for property online.
Visit our security centre to find out moreDisclaimer - Property reference BAT210171. The information displayed about this property comprises a property advertisement. Rightmove.co.uk makes no warranty as to the accuracy or completeness of the advertisement or any linked or associated information, and Rightmove has no control over the content. This property advertisement does not constitute property particulars. The information is provided and maintained by Batcheller Monkhouse, Battle. Please contact the selling agent or developer directly to obtain any information which may be available under the terms of The Energy Performance of Buildings (Certificates and Inspections) (England and Wales) Regulations 2007 or the Home Report if in relation to a residential property in Scotland.
*This is the average speed from the provider with the fastest broadband package available at this postcode. The average speed displayed is based on the download speeds of at least 50% of customers at peak time (8pm to 10pm). Fibre/cable services at the postcode are subject to availability and may differ between properties within a postcode. Speeds can be affected by a range of technical and environmental factors. The speed at the property may be lower than that listed above. You can check the estimated speed and confirm availability to a property prior to purchasing on the broadband provider's website. Providers may increase charges. The information is provided and maintained by Decision Technologies Limited.
**This is indicative only and based on a 2-person household with multiple devices and simultaneous usage. Broadband performance is affected by multiple factors including number of occupants and devices, simultaneous usage, router range etc. For more information speak to your broadband provider.
Map data ©OpenStreetMap contributors.




