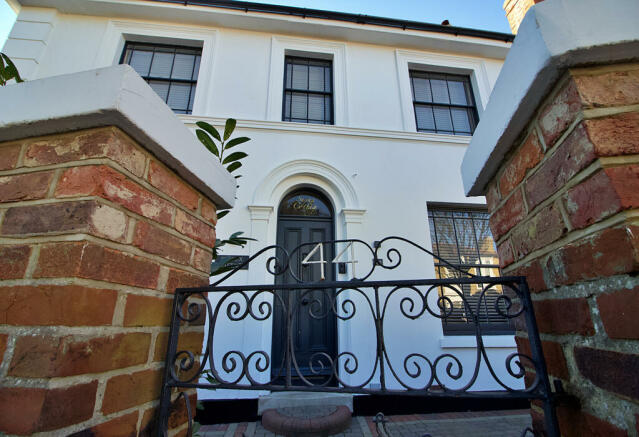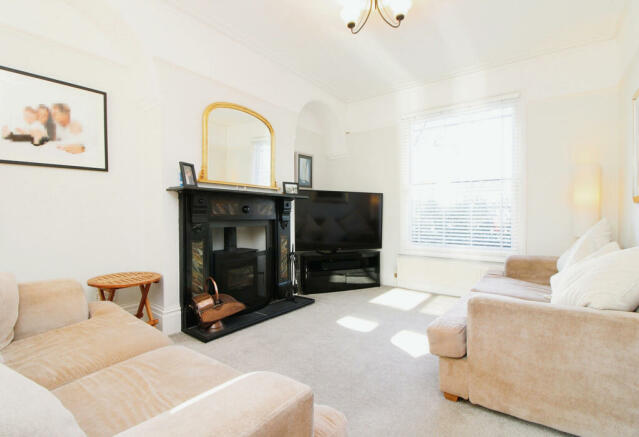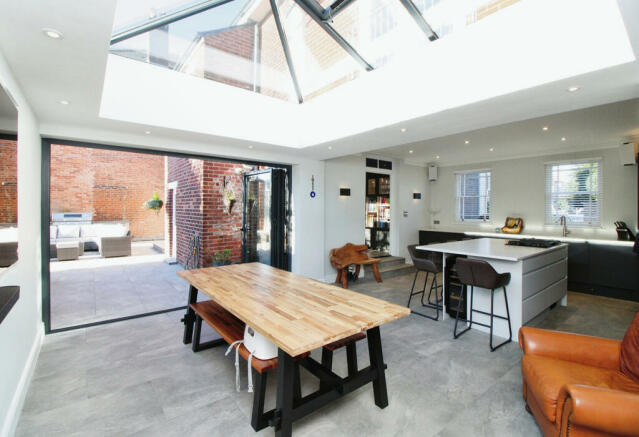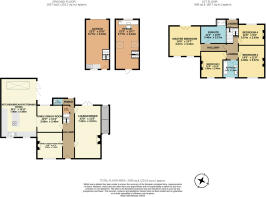St. Edwards Road, Southsea, Hampshire

- PROPERTY TYPE
Detached
- BEDROOMS
4
- BATHROOMS
2
- SIZE
2,495 sq ft
232 sq m
- TENUREDescribes how you own a property. There are different types of tenure - freehold, leasehold, and commonhold.Read more about tenure in our glossary page.
Freehold
Key features
- Please Contact Extension 121 to speak with local agent about viewing this property and the buyer incentives that we can offer.
- 4- Bedrooms 2 -Bathrooms 3 -Reception rooms Approx 2,495 square foot.
- Modern kitchen, breakfast, dining and orangery.
- Self-contained garage and home office with electric roller shutter door.
- South-facing garden Private driveway with parking for two cars. Rear access to garage and additional parking.
- Walking distance to Southsea common. Southsea beach and pier.
- Outside storage & utility area Electric car charging points Gas central heating Double glazed windows Under floor heating
- Planning permission was granted in late 2023 to excavate the basement to form extensive and self-contained lower ground floor accommodation.
- Beautiful garden with putting green, extensive private south-facing patio area. 12 solar panels with backup battery storage providing hot water needs in summer months
Description
The current owners have re-roofed the existing house and maintained the render finish and quoin cornerstones in an attractive white/pale grey colour with grey timber sash windows on the front elevation. A sympathetic double-storey extension to the side provides a modern kitchen/diner on the ground floor with a single-storey orangery beyond and a master bedroom with en-suite bathroom above.
The front paved garden offers off-street parking for two cars, there is a 7kw electric car charging point, side access to the rear garden through a timber framed and roofed structure used for storage and utility space.
The front boundary is maintained by an attractive brick wall with screen laurel hedging, an original wrought iron gate leads to the steps and a timber front door with an opaque glazed semi-circle fan light above with Sussex Cottage inscribed on the surface.
On entering the generous full-length hall, there is a real sense of style, space and natural light with the high ceilings, attractive detailed timber architrave dado rails, extensive plaster detailing on walls, in alcoves and on ceilings including a ceiling rose-throughout the original ground floor accommodation. All internal doors are pitch pine, unpainted and panelled. Windows and doors on the rear elevation are predominantly upvc double glazed including a bespoke attractive stained-glass window on the half landing, in the modern style of Rennie Mackintosh’s Glasgow Rose. There are two entrances leading to the full-depth lounge with a feature fireplace and integrated log burner, a large window overlooking the front garden and upvc double glazed doors leading onto the rear garden.
An additional reception room with operating fireplace overlooks the front garden and there is a snug behind leading to steps down to the modern kitchen/diner and orangery behind.
Upstairs in the main part of the house there are 3 double bedrooms, with wardrobes, attractive period fireplaces and a modern family bathroom comprising a bath, shower, basin and toilet tiled around the wet areas.
There is a door leading to the master bedroom suite comprising an extensive bathroom with a corner bath, bidet, toilet, two basins and a walk-in shower all extensively tiled and with good natural light. Beyond is the master bedroom with double doors at the rear providing access to the ‘Bauder’ covered flat roof of the orangery for maintenance and cleaning.
From the orangery, the ceramic grey tiled floor extends through ‘Schuco’ German engineered 3 meter wide bi-fold doors into the south-facing garden which offers a large entertainment space with free standing kitchen, supplied with piped gas, hot and cold water, a superior 3 membrane Astroturf putting surface and a brick built pitched garage, which opens onto Garden Lane for vehicle access via an electric roller shutter door.
We understand the garage entrance and garage itself can house a large vehicle such as a Range Rover The floor ground floor garage is tiled and houses a small kitchenette area, a 7kw electric car charger and a 9.2 kw ‘GivEnergy’ battery storage and control panel.
On the pitched roof are 12 solar panels - this provides sufficient electric energy for the summer months. On the first floor there is a fitted-out office with excellent natural light, two double glazed upvc doors - which offers easy access for large items of furniture into and out of the first floor - and electric heating.
For those looking to add additional flexible accommodation, planning permission was granted at the end of 2023 to open-up the basement level into lower ground floor accommodation. This would comprise a living and kitchen area, a bedroom with bathroom, ensuite and walk-in wardrobe, a subterranean garden with its own front entrance leading off the front drive and lightwells at the front and rear of the property.
This lower ground floor would extend under the curtilage of the existing property. In conclusion this is a beautifully presented period home which provides flexible family accommodation in a sought-after Southsea location protected by being in a conservation area and offering the opportunity to extend providing a self-contained flat for family, a relative, a guest suite or an investment opportunity.
Council tax band: F
Council TaxA payment made to your local authority in order to pay for local services like schools, libraries, and refuse collection. The amount you pay depends on the value of the property.Read more about council tax in our glossary page.
Band: F
St. Edwards Road, Southsea, Hampshire
NEAREST STATIONS
Distances are straight line measurements from the centre of the postcode- Portsmouth & Southsea Station0.7 miles
- Portsmouth Harbour Station0.9 miles
- Fratton Station0.9 miles
About the agent
Keller Williams is all about a dedicated, bespoke and personal service. Our agents operate locally and have an unrivalled understanding of property in their area. We go the extra mile to sell your property. You will have one dedicated agent who will manage the transaction through from start to finish. To us, service is paramount and you will notice the difference at every step of your property journey.
Keller Williams is the largest estate agency in the world, with the highest number of
Notes
Staying secure when looking for property
Ensure you're up to date with our latest advice on how to avoid fraud or scams when looking for property online.
Visit our security centre to find out moreDisclaimer - Property reference Zjigsawpropertyco0003492151. The information displayed about this property comprises a property advertisement. Rightmove.co.uk makes no warranty as to the accuracy or completeness of the advertisement or any linked or associated information, and Rightmove has no control over the content. This property advertisement does not constitute property particulars. The information is provided and maintained by Keller Williams Advantage, Covering South East. Please contact the selling agent or developer directly to obtain any information which may be available under the terms of The Energy Performance of Buildings (Certificates and Inspections) (England and Wales) Regulations 2007 or the Home Report if in relation to a residential property in Scotland.
*This is the average speed from the provider with the fastest broadband package available at this postcode. The average speed displayed is based on the download speeds of at least 50% of customers at peak time (8pm to 10pm). Fibre/cable services at the postcode are subject to availability and may differ between properties within a postcode. Speeds can be affected by a range of technical and environmental factors. The speed at the property may be lower than that listed above. You can check the estimated speed and confirm availability to a property prior to purchasing on the broadband provider's website. Providers may increase charges. The information is provided and maintained by Decision Technologies Limited.
**This is indicative only and based on a 2-person household with multiple devices and simultaneous usage. Broadband performance is affected by multiple factors including number of occupants and devices, simultaneous usage, router range etc. For more information speak to your broadband provider.
Map data ©OpenStreetMap contributors.




