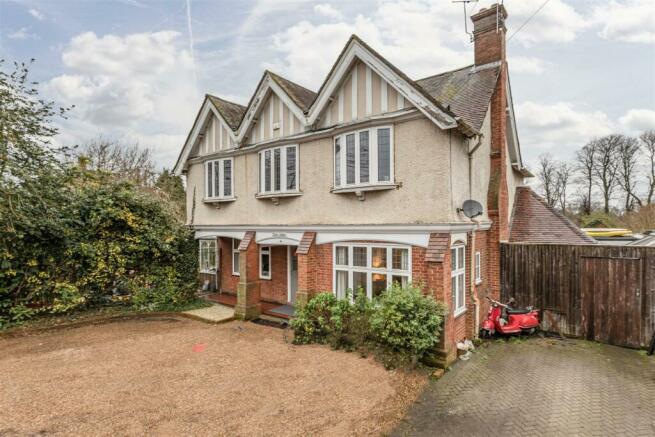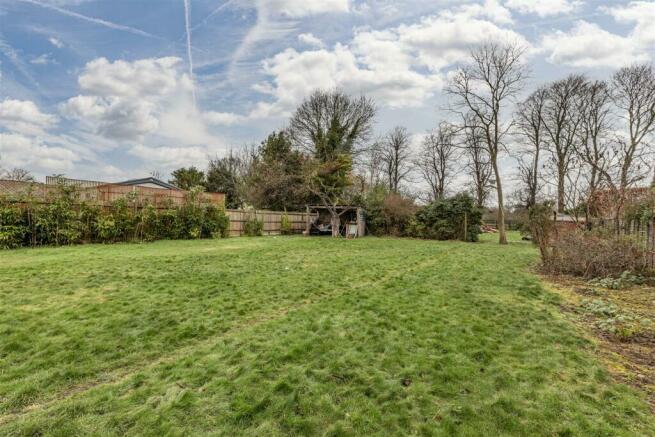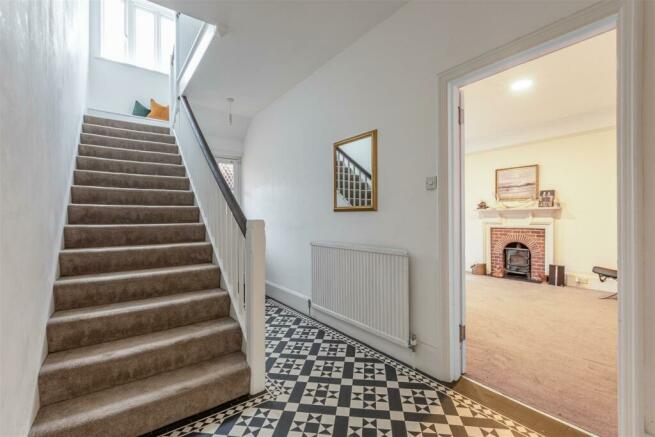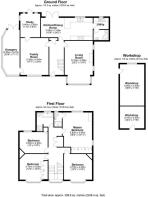Bridge Road, Chertsey

- PROPERTY TYPE
Detached
- BEDROOMS
4
- BATHROOMS
3
- SIZE
2,245 sq ft
209 sq m
- TENUREDescribes how you own a property. There are different types of tenure - freehold, leasehold, and commonhold.Read more about tenure in our glossary page.
Freehold
Key features
- Mature half an acre plot with a 250’ x 67’ rear garden and a substantial brick outbuilding
- Approximately 2245 sqft of accommodation
- Four reception rooms
- 24’5 Fitted kitchen dining room
- Ground floor shower room
- Wealth of character including many open fireplaces
- Bespoke timber double glazed windows by Anglian
- Great extension potential (S.T.P.P)
- Parking for numerous vehicles
- Gas central heating with modern boiler and Megaflow system
Description
OFFERED FOR SALE WITH NO ONWARD CHAIN
The accommodation comprises (please see attached floor plan):
LOGGIA STYLE ENTRANCE CANOPY: Quarry tiled floor, courtesy light, original front door to;
SPACIOUS ENTRANCE HALL: Attractive tile effect Karndean flooring, leaded light window, storage cupboard, radiator
DOUBLE ASPECT LIVING ROOM: Impressive feature open fireplace with slate hearth, feature square bay with double glazed windows, fitted storage units, two side aspect double glazed windows, downlighters, two radiators
FAMILY ROOM: Brick built open fireplace with log burner, double glazed window, downlighters, two radiators
DOUBLE ASPECT STUDY: Double glazed windows, radiator, double glazed door to garden
ORANGERY BY ORTEGA: Quarry tiled floor, two radiators, exposed brick wall, light and power, double glazed windows and double glazed roof with opening vent, double glazed double doors to rear garden
KITCHEN DINING ROOM: Butler ceramic double sink in a comprehensive modern range of pale grey wall and base units with soft close doors, marble worktops, splash backs and breakfast bar, integrated Bosch double oven incorporating microwave, Bosch 5 burner gas hob with extractor hood, integrated dishwasher and full height fridge and freezer, Karndean flooring, downlighters, radiator, double glazed window, double glazed double doors to rear garden
UTILITY ROOM: Matching pale grey units with stainless steel sink, plumbing for washing machine, space for tumble drier, Karndean flooring, double glazed window
SHOWER ROOM: Modern white suite comprising large shower enclosure w.c., hand basin in vanity unit, tiled walls, downlighters, Karndean flooring with underfloor heating
WIDE TURNING STAIRCASE TO SPACIOUS GALLERIED STYLE LANDING: Double glazed bow window with fitted bench seat, radiator, airing cupboard with Megaflow hot water tank, hatch to large park boarded loft with ladder and light
DOUBLE ASPECT MASTER BEDROOM: Feature fireplace, built in wardrobes, downlighters, two double glazed windows, radiator
ENSUITE SHOWER ROOM: Modern white suite comprising shower enclosure, w.c., hand basin in vanity unit, tiling to walls and floor, downlighters, double glazed window, ladder radiator
BEDROOM TWO: Built in wardrobes, feature fireplace, double glazed bow window, radiator
BEDROOM THREE: Feature fireplace, double glazed bow window, radiator
BEDROOM FOUR: Built in wardrobe, feature fireplace, double glazed window, radiator
FAMILY BATHROOM: Modern white suite comprising bath with central tap, separate shower enclosure, w.c., hand basin in vanity unit, attractive tiling to walls and floor, downlighters, ladder radiator, double glazed window
OUTSIDE:
FRONT GARDEN: Hardstanding and gravel driveway providing parking for five/six vehicles, enclosed garden ideal for storage or further parking, gated access to both sides leading to;
REAR GARDEN: Measuring 250’ x 67’ (almost 0.4 acre) and enjoying delightful views across equestrian fields. Patio with hot tub, tap, lighting, raised pond with rockery and waterfall, storage shed, rustic garden room with power and a bar, mature shrubs and trees, remainder laid to lawn
OUTBUILDING: A substantial brick built outbuilding, currently divided in two and ideal for use as a workshop, games room, home office etc
EPC RATING: E
COUNCIL TAX BAND: G
Richard State Independent Estate Agents hereby give notice that:
(a)The particulars are produced in good faith as a general guide only and do not constitute any part of a contract
(b)No person in the employment of Richard State Independent Estate Agents has any authority to give any representation or warranty whatever in relation to this property
(c)No appliances have been tested
Brochures
Bridge Road, ChertseyBrochureCouncil TaxA payment made to your local authority in order to pay for local services like schools, libraries, and refuse collection. The amount you pay depends on the value of the property.Read more about council tax in our glossary page.
Band: G
Bridge Road, Chertsey
NEAREST STATIONS
Distances are straight line measurements from the centre of the postcode- Chertsey Station0.8 miles
- Addlestone Station1.3 miles
- Shepperton Station2.1 miles
About the agent
Richard State Independent Estate Agents, New Haw
28 The Broadway, New Haw, Addlestone, Surrey, KT15 3HA

Richard and Mandy State are proud to present their family business in The Broadway, New Haw. Richard State MNAEA has more than 27 years experience as an estate agent and is a member of the National Association of Estate Agents, giving you confidence in the standard of integrity and professionalism you will receive. Serving Woodham and New Haw, Rowtown, West Byfleet, Byfleet and the surrounding areas
Industry affiliations



Notes
Staying secure when looking for property
Ensure you're up to date with our latest advice on how to avoid fraud or scams when looking for property online.
Visit our security centre to find out moreDisclaimer - Property reference 32843620. The information displayed about this property comprises a property advertisement. Rightmove.co.uk makes no warranty as to the accuracy or completeness of the advertisement or any linked or associated information, and Rightmove has no control over the content. This property advertisement does not constitute property particulars. The information is provided and maintained by Richard State Independent Estate Agents, New Haw. Please contact the selling agent or developer directly to obtain any information which may be available under the terms of The Energy Performance of Buildings (Certificates and Inspections) (England and Wales) Regulations 2007 or the Home Report if in relation to a residential property in Scotland.
*This is the average speed from the provider with the fastest broadband package available at this postcode. The average speed displayed is based on the download speeds of at least 50% of customers at peak time (8pm to 10pm). Fibre/cable services at the postcode are subject to availability and may differ between properties within a postcode. Speeds can be affected by a range of technical and environmental factors. The speed at the property may be lower than that listed above. You can check the estimated speed and confirm availability to a property prior to purchasing on the broadband provider's website. Providers may increase charges. The information is provided and maintained by Decision Technologies Limited.
**This is indicative only and based on a 2-person household with multiple devices and simultaneous usage. Broadband performance is affected by multiple factors including number of occupants and devices, simultaneous usage, router range etc. For more information speak to your broadband provider.
Map data ©OpenStreetMap contributors.




