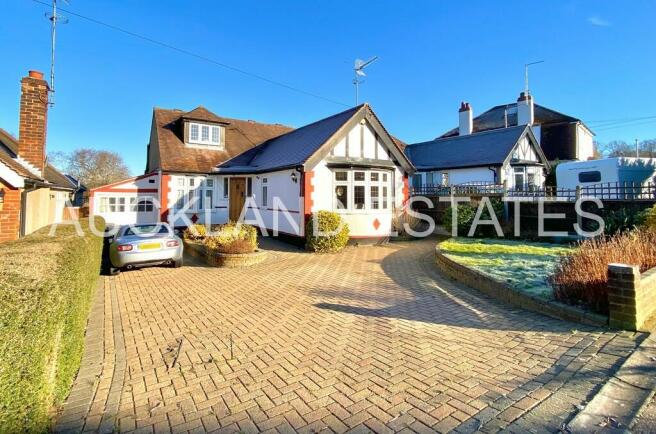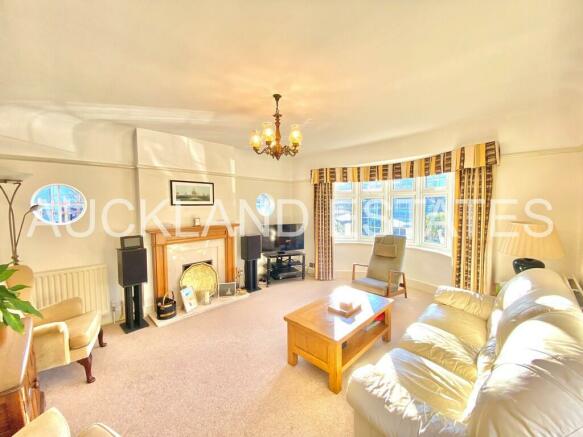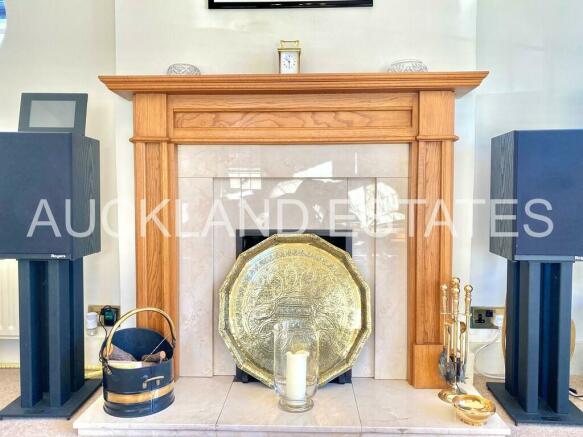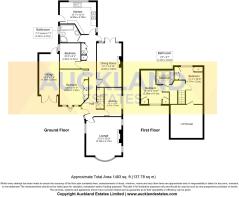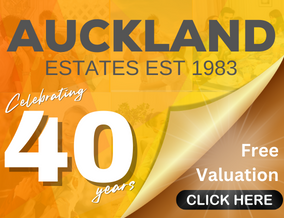
Ladbrooke Drive, Potters Bar

- PROPERTY TYPE
Detached Bungalow
- BEDROOMS
4
- BATHROOMS
2
- SIZE
1,483 sq ft
138 sq m
- TENUREDescribes how you own a property. There are different types of tenure - freehold, leasehold, and commonhold.Read more about tenure in our glossary page.
Freehold
Key features
- 4-5 Bedrooms
- Fully Detached Bungalow
- 140 Mature Rear Garden
- Garage and Cellar
- Off Street Parking for 2-3 Cars
- Walking distance to local shops and restaurants
- New 'Schmidt Kitchen/Diner
- Huge Potential to Further Extend (STPP)
- 5 Minute Walk to Potters Bar Station
- Large Lounge & Separate Dining Room
Description
Less than a 5 minute walk to Potters Bar Station and perfectly located between the many shops and restaurants of both Darkes Lane and Potters Bar High Street
A warm, wide and inviting Entrance Hall on the ground floor leads to a spacious lounge to the front accompanied by a separate dining room overlooking the rear garden, a bedroom, and versatile spaces doubling as an office and study, potentially serving as additional bedrooms.
The ground floor is completed by a well-appointed bathroom, while the modern Kitchen/Diner, fitted by Schmidt just two years ago, boasts Quartz worktops/splashbacks and integrated appliances.
The first floor offers two additional bedrooms and another bathroom. Externally, the front drive, now block-paved, offers off-street parking for three cars and an attached single garage.
A large (140') rear garden, mainly laid to lawn with mature trees and shrubs as well 2 sizeable patio areas, a large cellar at the rear with ample storage complete with power and lighting.
Accommodation comprises:
A classic wooden front door adorned with leaded lights welcomes you into the Entrance Hall.
Features on the ground floor include an Understairs Cupboard, a Meter and Broom Cupboard, an Airing Cupboard, a Storage Cupboard, two radiators, and both a double and a single power point.
The hall also provides access to a side patio.
The main living spaces are detailed as follows:
Lounge:
- Bay window to the front, a window overlooking the drive, and two porthole windows to the side.
- Two radiators, TV and radio aerial sockets, Ethernet sockets, and seven double power points.
- An open fireplace with a wood surround and a marble hearth.
Bedroom:
- Window to the side, one radiator, and three double and one single power point.
- BT telephone and broadband master socket, Ethernet sockets with Cat5 cabling to other rooms.
Main Bedroom:
- Oriel window to the front, fitted wardrobes, one radiator, TV aerial socket.
- Six double power sockets plus a single power socket inside the wardrobe.
Study:
- Currently fitted with Hammond office furniture, including a large desk area, wall and floor cupboards, and pedestal drawers.
- Window to the side, one radiator, four double power sockets, TV aerial socket, and Ethernet sockets.
Dining Room:
- French windows to the rear garden.
- One radiator, four double power points, a tiled and wooden fireplace surround, modern ceiling light, and matching wall lights.
Bathroom:
- Eastbrook bath, Villeroy and Boch toilet, wash basin and vanity unit, separate Merlyn shower enclosure with pumped power shower.
- Fully Villeroy and Boch tiled walls and floor, underfloor heating with insulation beneath.
- Towel radiator, mirror cupboard with LED lighting and shaver socket, in-line extractor fan.
Kitchen:
- Large window overlooking the rear garden.
- Recently fitted quality Schmidt kitchen units, quartz worktop and splashbacks, and integrated Siemens and Neff appliances.
- LED lighting under wall cupboards, laundry cupboard with space for free-standing washing machine and dryer.
- Recently fitted Vaillant boiler in a wall cupboard, breakfast bar with lighting over, and five double power sockets.
- TV aerial socket and underfloor insulation, with a door to the side providing rear access to the garage.
Moving upstairs, the landing includes one double power socket and an Ethernet socket. The upper level consists of:
Bedroom:
- Window to the rear, built-in wardrobe and eaves cupboards.
- Access door to a fully boarded front loft space with lights, one radiator, four double power sockets, and an Ethernet socket.
Bedroom:
- Window to the front, built-in wardrobe and eaves cupboards.
- Access door to an insulated rear loft space housing water tanks, etc.
- One radiator, four double power sockets, and an Ethernet socket.
Bathroom:
- Velux window to the rear, a white three-piece suite, ceramic tiled walls and floor.
- Illuminated mirror, shaver socket, extractor fan, and one radiator.
Outside:
Front:
- Block-paved driveway with parking for three cars.
- Garage with power and lighting.
- Lawn and beds, with a gated side passage leading to the rear garden.
Rear:
- Patio with steps down to the lawn.
- A separate patio to capture the sunset.
- Mature bushes, trees, including pear and plum trees, and rear access to the garage.
Garden Storage:
- Door to a large cellar area under the kitchen with power and lighting, and a garden tap - ideal for storing garden tools and furniture, bicycles, etc.
Garage:
- With power and lighting.
- COUNCIL TAXA payment made to your local authority in order to pay for local services like schools, libraries, and refuse collection. The amount you pay depends on the value of the property.Read more about council Tax in our glossary page.
- Band: F
- PARKINGDetails of how and where vehicles can be parked, and any associated costs.Read more about parking in our glossary page.
- Garage,Off street
- GARDENA property has access to an outdoor space, which could be private or shared.
- Yes
- ACCESSIBILITYHow a property has been adapted to meet the needs of vulnerable or disabled individuals.Read more about accessibility in our glossary page.
- Ask agent
Ladbrooke Drive, Potters Bar
NEAREST STATIONS
Distances are straight line measurements from the centre of the postcode- Potters Bar Station0.4 miles
- Brookmans Park Station1.9 miles
- Hadley Wood Station2.0 miles
About the agent
Notes
Staying secure when looking for property
Ensure you're up to date with our latest advice on how to avoid fraud or scams when looking for property online.
Visit our security centre to find out moreDisclaimer - Property reference 102596002677. The information displayed about this property comprises a property advertisement. Rightmove.co.uk makes no warranty as to the accuracy or completeness of the advertisement or any linked or associated information, and Rightmove has no control over the content. This property advertisement does not constitute property particulars. The information is provided and maintained by Auckland Estates Limited, Potters Bar. Please contact the selling agent or developer directly to obtain any information which may be available under the terms of The Energy Performance of Buildings (Certificates and Inspections) (England and Wales) Regulations 2007 or the Home Report if in relation to a residential property in Scotland.
*This is the average speed from the provider with the fastest broadband package available at this postcode. The average speed displayed is based on the download speeds of at least 50% of customers at peak time (8pm to 10pm). Fibre/cable services at the postcode are subject to availability and may differ between properties within a postcode. Speeds can be affected by a range of technical and environmental factors. The speed at the property may be lower than that listed above. You can check the estimated speed and confirm availability to a property prior to purchasing on the broadband provider's website. Providers may increase charges. The information is provided and maintained by Decision Technologies Limited. **This is indicative only and based on a 2-person household with multiple devices and simultaneous usage. Broadband performance is affected by multiple factors including number of occupants and devices, simultaneous usage, router range etc. For more information speak to your broadband provider.
Map data ©OpenStreetMap contributors.
