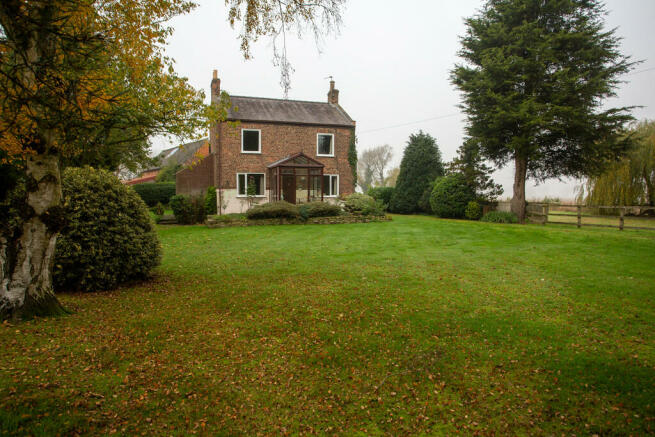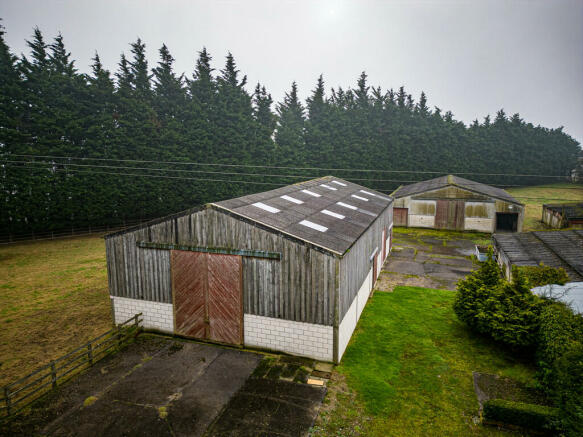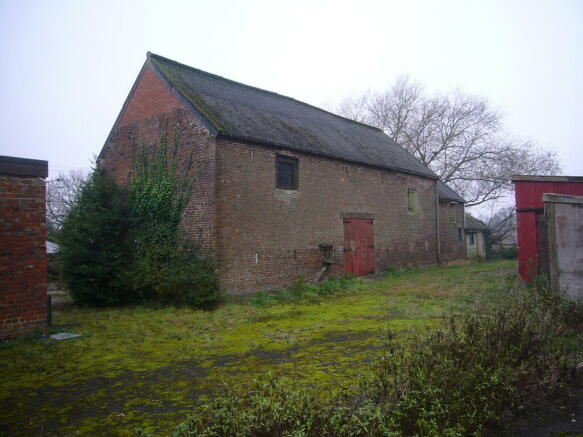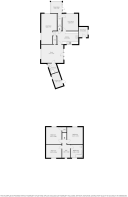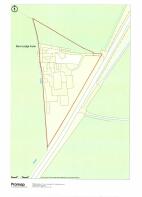Burn, Nr Selby, YO8 8QX

- PROPERTY TYPE
Detached
- BEDROOMS
3
- BATHROOMS
2
- SIZE
Ask agent
- TENUREDescribes how you own a property. There are different types of tenure - freehold, leasehold, and commonhold.Read more about tenure in our glossary page.
Freehold
Key features
- Detached Farmhouse with Range of Outbuildings
- 2 Receptions Rooms, Study Extensive Breakfast Kitchen & Games Room
- 3 Double Bedrooms & Bathroom
- 2 General Purpose Buildings & Large Brick Barn
- Grass Paddock & Gardens with whole extending to 3.9 Acres
Description
THE PROPERTY This consists of a good sized Detached Farmhouse together with an extensive range of Farm buildings including 2 General Purpose Sheds, and Large Brick Barn together with Gardens and Grass Paddock extending to approximately 3.9 Acres in total.
The Cities of York, Leeds and Hull are within easy commuting distance and Junction 34 of the M62 motorway is within 4 miles allowing easy access to the motorway network. The Farmhouse has extended accommodation which presently comprises:-
GROUND FLOOR
SUN ROOM 8' 9" x 8' 3" (2.67m x 2.51m) Ceramic tiled floor and French door leading to the front garden.
ENTRANCE LOBBY Radiator and enclosed staircase leading to the First Floor.
LIVING ROOM 13' 0" x 12' 0" (3.96m x 3.66m) Yorkstone fireplace with fitted seat to side. Radiator and archway into:-
STUDY 9' 9" x 8' 6" (2.97m x 2.59m) Radiator.
DINING ROOM 13' 0" x 12' 0" (3.96m x 3.66m) Fireplace with tiled inset and hearth housing electric fire. Crockery cupboard to side, Delph rack and radiator.
BREAKFAST KITCHEN 17' 9" x 10' 0" (5.41m x 3.05m) Range of Dark Oak effect units comprising sink unit, base units with worktops and wall cupboards. Recess fireplace with crockery cupboard to side. Part ceramic tiled walls, understairs cupboard and PANTRY.
GAMES ROOM 17' 0" x 14' 0" (5.18m x 4.27m) Radiator, pine ceiling, ceramic tiled floor and French door to the side garden.
SHOWER ROOM White suite comprising shower cubicle, vanity wash basin and low flush W.C. Radiator, pine ceiling and quarry tiled floor.
FIRST FLOOR
LANDING This is approached via the enclosed staircase from the Entrance Lobby and opening from the Landing which has a French door leading to a BALCONY over the Games Room, are:-
FRONT BEDROOM 13' 0" x 12' 0" (3.96m x 3.66m) Radiator and cupboard overstairs.
FRONT BEDROOM 13' 0" x 12' 0" (3.96m x 3.66m) Radiator.
REAR BEDROOM 11' 9" x 10' 0" (3.58m x 3.05m) Radiator.
BATHROOM White suite comprising panelled in bath, pedestal wash basin and low flush W.C. Shower over bath with side screen. Heated towel rail, downlighters, ceramic tiled walls, ceramic tiled floor and airing cupboard housing cylinder.
TO THE OUTSIDE Domestic Outbuildings including Freezer Room and Boiler House.
Large Brick BARN 64' x 17' with attached GARAGE 27' x 14' having potential for conversion into separate or additional living accommodation subject to the necessary Consents being obtained.
GENERAL PURPOSE SHED 75' x 39' with sliding double doors to front.
GENERAL PURPOSE SHED 63' x 49' with 8 integral PIGSTIES.
4 Bay OPEN CART SHED.
Large corrugated iron BARN.
2 concrete block GARAGES.
Various pigsties and outbuildings
The property has the benefit of lawned gardens to front of the House together with a fenced Grass Paddock to the side and rear of the General Purpose Sheds, with the whole extending to approximately x Acres or thereabouts,
SERVICES It is understood that mains water and electricity are laid to the property with drainage being to a septic tank.There is oil fired central heating to radiators and windows are double glazed with uPVC framed sealed units.
None of the services or associated appliances have been checked or tested.
COUNCIL TAX It is understood that the property is in Council Tax Band D, which is payable to the Selby District Council.
VIEWING Should you wish to view this property or require any additional information, please ring our Goole Office on .
OFFER PROCEDURE If you are interested in this Property and wish to make an Offer then this should be made to the Townend Clegg & Co Office dealing with the Sale. I would point out that under the Estate Agency Act 1991, you will be required to provide us with the relevant Financial Information for us to verify your ability to proceed with the purchase, before we can recommend your Offer to the Vendor. It will also be necessary for you to provide Proof of Identification in order to adhere to Money Laundering Regulations.
PROPERTY TO SELL Take advantage of our very competitive fees, ring to arrange your Free Marketing Advice and Appraisal.
WHETHER BUYING OR SELLING LET US SMOOTH THE PATH TO YOUR NEW HOME.
ENERGY PERFORMANCE GRAPH An Energy Performance Certificate is available to view at the Agent's Offices and the Energy Efficiency Rating and Graph is shown.
FLOOR PLANS These floor plans are intended as a guide only. They are provided to give an overall impression of the room layout and should not be taken as being scale drawings.
Brochures
S2 - 6-Page Portr...Council TaxA payment made to your local authority in order to pay for local services like schools, libraries, and refuse collection. The amount you pay depends on the value of the property.Read more about council tax in our glossary page.
Band: D
Burn, Nr Selby, YO8 8QX
NEAREST STATIONS
Distances are straight line measurements from the centre of the postcode- Hensall Station2.8 miles
- Whitley Bridge Station3.4 miles
- Selby Station3.6 miles
About the agent
Residential Services
Free initial marketing advice and comprehensive sales service
available for all types of residential property.
Residential Survey & Professional Services
Valuations and RICS Home Buyer reports.
Please contact us to discuss your personal requirements.
Property Management
Comprehensive service relating to all aspects of residential lettings and residential property management.
Commercial Sales & Lettings
Comprehensive sa
Industry affiliations



Notes
Staying secure when looking for property
Ensure you're up to date with our latest advice on how to avoid fraud or scams when looking for property online.
Visit our security centre to find out moreDisclaimer - Property reference 102687004992. The information displayed about this property comprises a property advertisement. Rightmove.co.uk makes no warranty as to the accuracy or completeness of the advertisement or any linked or associated information, and Rightmove has no control over the content. This property advertisement does not constitute property particulars. The information is provided and maintained by Townend Clegg & Co, Goole. Please contact the selling agent or developer directly to obtain any information which may be available under the terms of The Energy Performance of Buildings (Certificates and Inspections) (England and Wales) Regulations 2007 or the Home Report if in relation to a residential property in Scotland.
*This is the average speed from the provider with the fastest broadband package available at this postcode. The average speed displayed is based on the download speeds of at least 50% of customers at peak time (8pm to 10pm). Fibre/cable services at the postcode are subject to availability and may differ between properties within a postcode. Speeds can be affected by a range of technical and environmental factors. The speed at the property may be lower than that listed above. You can check the estimated speed and confirm availability to a property prior to purchasing on the broadband provider's website. Providers may increase charges. The information is provided and maintained by Decision Technologies Limited.
**This is indicative only and based on a 2-person household with multiple devices and simultaneous usage. Broadband performance is affected by multiple factors including number of occupants and devices, simultaneous usage, router range etc. For more information speak to your broadband provider.
Map data ©OpenStreetMap contributors.
