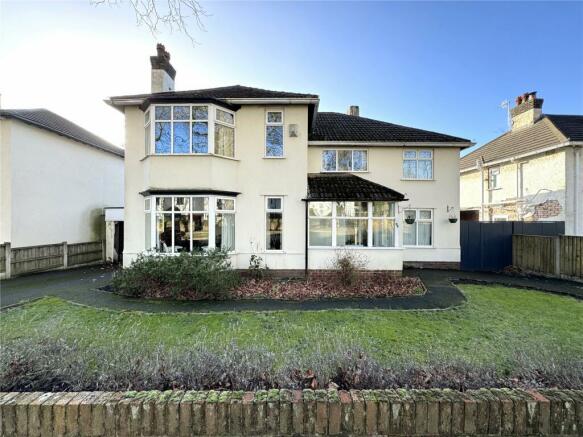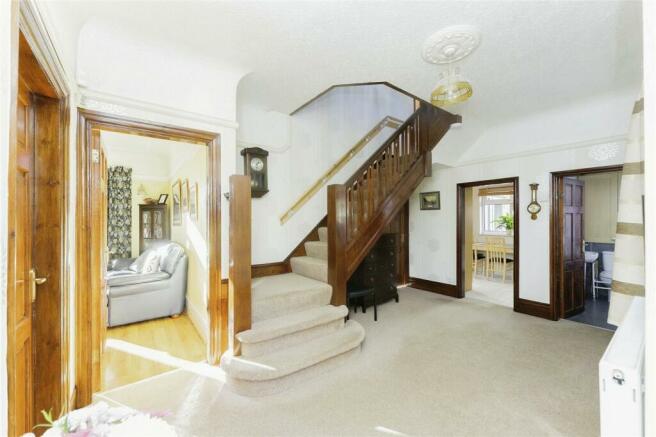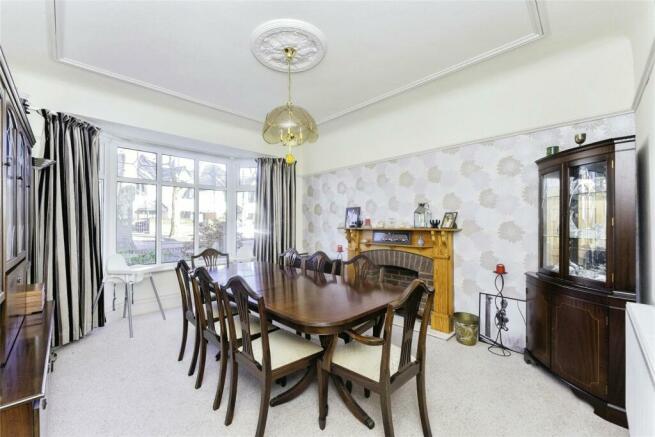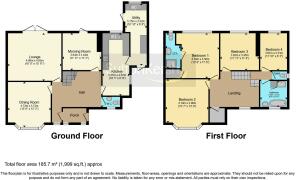Dudlow Lane, Liverpool, Merseyside, L18

- PROPERTY TYPE
Detached
- BEDROOMS
4
- BATHROOMS
3
- SIZE
Ask agent
Key features
- Beautiful Detached Residence Close To Calderstones Park
- Spacious Accommodation Over Two Floors
- Porch, Impressive Reception Hall, Cloakroom Wc
- Bright & Spacious Rear Lounge & Formal Dining Room
- Additional Sitting Room/Morning Room
- Modern & Stylish Family Dining Kitchen & Utility Room
- Four Bedrooms, Master Ensuite, Family Bathroom, Wc
- Attractive Rear Garden Generous In Size
- Driveway Parking & Garage
- Leasehold 999 years, Council Tax Band G, EPC Rating E
Description
Accommodation Details
Entrance Porch
Welcoming Reception Hall
Cloakroom Wc
Front Formal Dining Room
4.73m x 3.72m
Bright & Spacious Rear Lounge
4.88m x 4.85m
Sitting Room/Morning Room
3.63m x 3.44m
Fitted Dining Kitchen
5.51m x 2.67m
Utility Room
5.75m x 2.02m
First Floor Landing
Master Bedroom
4.19m x 3.5m
En Suite Shower Room
Bedroom 2
4.74m x 3.96m
Bedroom 3
3.62m x 3.45m
Bedroom 4
3.61m x 2.51m
Family Bathroom
2.53m x 2.12m
Separate Wc
Externally
The front garden has a paved driveway providing off road parking for a number of vehicles. A selection of established flowers and shrubs. The rear garden is substantial in size and enjoys a patio serving the rear of the property an extending to either side. Power, water and light is laid on. There is a mature lawn of good size with detailed edges surrounded by deep borders offering a wide variety of established and mature trees and an abundance of shrubs and flowers. The garden enjoys a sunny aspect.
Garage
Leasehold Information
Length of lease is 999 with 895 years remaining. There is a ground rent of £9.59p yearly.
Brochures
ParticularsTenure: Leasehold You buy the right to live in a property for a fixed number of years, but the freeholder owns the land the property's built on.Read more about tenure type in our glossary page.
GROUND RENTA regular payment made by the leaseholder to the freeholder, or management company.Read more about ground rent in our glossary page.
£0 per year
ANNUAL SERVICE CHARGEA regular payment for things like building insurance, lighting, cleaning and maintenance for shared areas of an estate. They're often paid once a year, or annually.Read more about annual service charge in our glossary page.
£0
LENGTH OF LEASEHow long you've bought the leasehold, or right to live in a property for.Read more about length of lease in our glossary page.
Ask agent
Council TaxA payment made to your local authority in order to pay for local services like schools, libraries, and refuse collection. The amount you pay depends on the value of the property.Read more about council tax in our glossary page.
Band: TBC
Dudlow Lane, Liverpool, Merseyside, L18
NEAREST STATIONS
Distances are straight line measurements from the centre of the postcode- Mossley Hill Station0.9 miles
- Broad Green Station1.3 miles
- West Allerton Station1.3 miles
About the agent
Sutton Kersh has been successfully selling peoples most valuable assets since 1976 in Merseyside! We only employ the highest quality staff in our network of residential sales offices, every one of which combines an entrepreneurial spirit with an unprecedented understanding of the local property market delivering the highest standards of client care.
Our intention is not to promote ourselves as the biggest or most aggressive agency, just the best as judged by our clients and to maintai
Industry affiliations




Notes
Staying secure when looking for property
Ensure you're up to date with our latest advice on how to avoid fraud or scams when looking for property online.
Visit our security centre to find out moreDisclaimer - Property reference ART240004. The information displayed about this property comprises a property advertisement. Rightmove.co.uk makes no warranty as to the accuracy or completeness of the advertisement or any linked or associated information, and Rightmove has no control over the content. This property advertisement does not constitute property particulars. The information is provided and maintained by Sutton Kersh, Allerton. Please contact the selling agent or developer directly to obtain any information which may be available under the terms of The Energy Performance of Buildings (Certificates and Inspections) (England and Wales) Regulations 2007 or the Home Report if in relation to a residential property in Scotland.
*This is the average speed from the provider with the fastest broadband package available at this postcode. The average speed displayed is based on the download speeds of at least 50% of customers at peak time (8pm to 10pm). Fibre/cable services at the postcode are subject to availability and may differ between properties within a postcode. Speeds can be affected by a range of technical and environmental factors. The speed at the property may be lower than that listed above. You can check the estimated speed and confirm availability to a property prior to purchasing on the broadband provider's website. Providers may increase charges. The information is provided and maintained by Decision Technologies Limited.
**This is indicative only and based on a 2-person household with multiple devices and simultaneous usage. Broadband performance is affected by multiple factors including number of occupants and devices, simultaneous usage, router range etc. For more information speak to your broadband provider.
Map data ©OpenStreetMap contributors.




