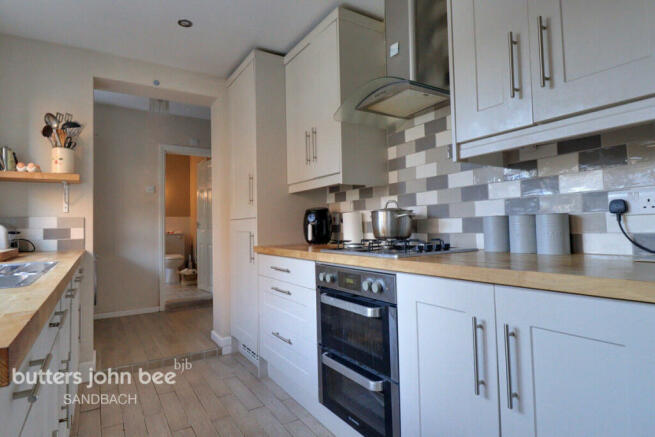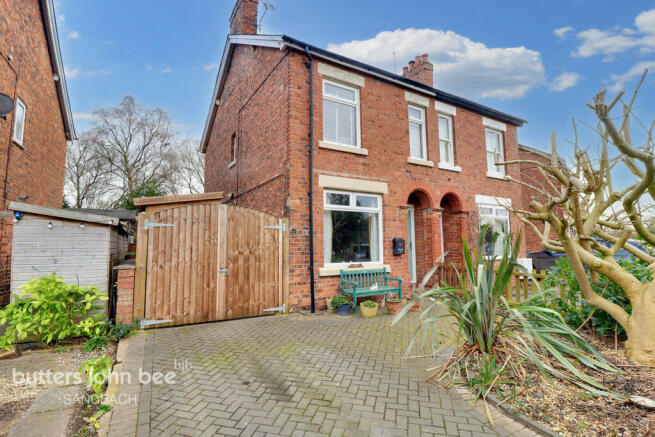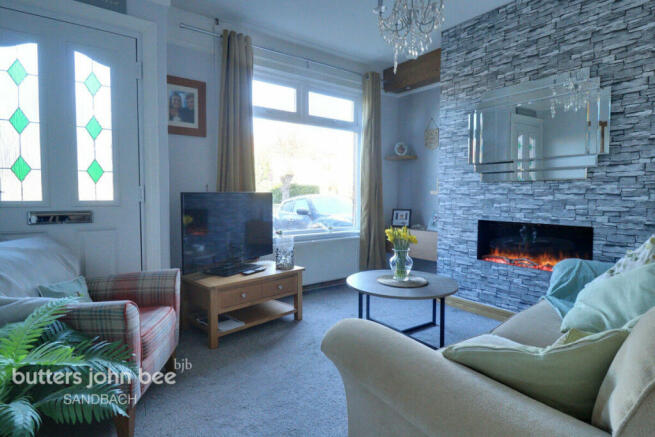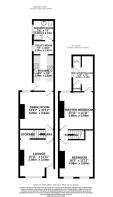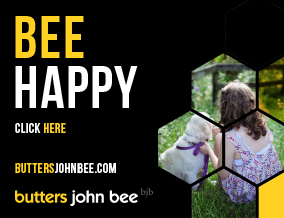
Moss Lane, Sandbach

- PROPERTY TYPE
Semi-Detached
- BEDROOMS
2
- BATHROOMS
1
- SIZE
Ask agent
- TENUREDescribes how you own a property. There are different types of tenure - freehold, leasehold, and commonhold.Read more about tenure in our glossary page.
Freehold
Key features
- Flexible Layout: This period semi-detached home boasts a versatile floor plan, offering adaptable spaces to suit various needs.
- Abundant Natural Light: Bright interiors enhance the living spaces, creating a welcoming and airy atmosphere throughout the home.
- Modern Conveniences: Enjoy the comforts of gas central heating, double glazing, and contemporary amenities, providing a hassle-free living experience.
- Stylish Kitchen: The modern kitchen features well-fitted fixtures, enhancing functionality and aesthetic appeal.
- Relaxing Lounge: Step into a welcoming lounge, providing a comfortable space for relaxation and entertainment.
- South-Facing Rear Garden: Take advantage of a beautiful south-facing rear garden, designed for outdoor enjoyment and relaxation.
- Adaptable Bedroom Spaces: The first-floor layout allows for flexible bedroom arrangements, catering to various lifestyle preferences.
- Convenient Location: Situated on a large plot, this home is conveniently located, offering easy access to local amenities and transportation links.
- Well-Fitted Shower Room: Enjoy the modern convenience of a well-fitted shower room featuring an attractive enclosed shower.
- Potential for Expansion: With a bonus room on the first floor, there's the potential to create a master suite, second bedroom, or additional bathroom, providing options for future customization.
Description
The first floor offers a front bedroom with two windows, and the rear main bedroom provides access to a potential third bedroom/multi-purpose room and separate WC. This layout allows for flexible arrangements, catering to the needs of first-time buyers, families, or those downsizing.
The property also includes a driveway and mature front planting, while the rear garden is designed with multiple layers and textures, featuring patio spaces and a pergola for dining. Additional details, such as an EPC rating of D and freehold tenure, contribute to the overall attractiveness of this property.
Front of Property
As you approach this lovely cottage style semi detached home, you cannot help but be drawn to the mature Willow tree. A statement feature. which add texture and curb appeal. The driveway is currently fit for one vehicle however the side of the property has been adapted to have a multi gate system to add a layer of protection for young children or four legged friends. If you were to remove the double gate system you would create additional parking for multiple cars.
Lounge
12'11" x 11'11" (3.94m x 3.64m)
A front facing lounge with a statement window! The window is a perfect size and allows an abundance of natural light to stream in. This room also befits from a stylish feature wall with an electric fire feature.
Dining Room
12'11" x 11'11" (3.95m x 3.64m)
The rear reception room is currently being utilised as a dining room and also benefits from lots of natural light and offers versatility. This space could easily be used as lounge should you wish to have a more private setting.
Kitchen
12'4" x 7'3" (3.78m x 2.23m)
The kitchen has been cleverly selected, installed and maintained! A stylish shaker style face, with a solid wood worktop is the height of fashion and is desired by many! A considered upgrade by the current seller. The kitchen benefits from a large picture style window, and again is light and breezy space. The kitchen leads down to the utility.
Utility Room
7'3" x 4'9" (2.23m x 1.47m)
A fabulous extra in a home of this age is this utility room. Providing additional amenity, which results in all of the storage space in the kitchen being for kitchen requirements! Their is under counter availability for a washing machine and separate dryer.
Ground Floor Shower Room
7'3" x 7'0" (2.23m x 2.14m)
A ground floor shower room which has been finished to a high standard. Statement light fittings to the ceiling and walls. The lighting to wall brilliant frames the mirror and makes a wonderful eye catcher as you enter the room. The shower has been designed to have recessed storage, a true modern luxury and considered purchase. The shower enclosed has been installed flush to tiled flooring, making the transition from floor to enclosure seamless. Again, a luxury upgrade.
Front Bedroom
16'3" x 11'11" (4.96m x 3.64m)
The front bedroom is the true master for the home, as the dimensions are largest in this room. Due to the access to the rear of the upper floor this is however classed as bedroom two. Currently housing a double bed, and complimentary furniture, should you wish to use this room as the main bedroom, the size will not hold you back! The front bedroom also benefits from two windows overlooking the front garden.
Rear Bedroom
12'11" x 11'11" (3.95m x 3.64m)
The rear double bedroom is currently being used as the master bedroom, would take a double bed and complimentary furniture. This room benefits from a single, double glazed window that has a gourgous view right down to the bottom of the garden.
The Room of Requirment!
12'4" x 7'3" (3.76m x 2.23m)
This very adaptable space is screaming out for a defined use! The addition of having this space really opens up the potential of this one. Firstly, in its current configuration it makes a perfect third single bedroom, as it is a good size and has its own private WC facility, which decreased the need to pass through each others bedrooms should you need the facilities in the night. As this room is off another bedroom, it would also make an ideal nursery or dressing area. There could be potential to change the orientation of staircase and create private access to this room. You could keep it as a third bedroom, or create an upstairs family bathroom. Furthermore, you could create an ensuite boutique bathroom. The possibilities are endless and you should really talk to us, to see which one would be the more value adding!
Garden
A real showstopper, and a place which oozes luxury is this bespoke, made to order green paradise. With a curved paved path leading down to a patio area with a pergola. An abundance of mature shrubs which are weeks away from springing back to life!
Disclaimer
Butters John Bee Estate Agents also offer a professional, ARLA accredited Lettings and Management Service. If you are considering renting your property in order to purchase, are looking at buy to let or would like a free review of your current portfolio then please call the Lettings Branch Manager on the number shown above.
Butters John Bee Estate Agents is the seller's agent for this property. Your conveyancer is legally responsible for ensuring any purchase agreement fully protects your position. We make detailed enquiries of the seller to ensure the information provided is as accurate as possible. Please inform us if you become aware of any information being inaccurate.
Brochures
Brochure 1Council TaxA payment made to your local authority in order to pay for local services like schools, libraries, and refuse collection. The amount you pay depends on the value of the property.Read more about council tax in our glossary page.
Band: B
Moss Lane, Sandbach
NEAREST STATIONS
Distances are straight line measurements from the centre of the postcode- Sandbach Station0.3 miles
- Holmes Chapel Station4.0 miles
- Crewe Station4.3 miles
About the agent
butters john bee Sandbach is location on the High Street. Whether you would like to buy, sell, rent or let residential or commercial property, we are the local property specialists for you. Give us a call 8am-10pm or visit us in branch Monday to Saturday.
Our office enjoys a prominent high street location overlooking the historic cobbled square with its well known medieval Saxon crosses and a variety of bespoke retailers, coffee shops, res
Industry affiliations



Notes
Staying secure when looking for property
Ensure you're up to date with our latest advice on how to avoid fraud or scams when looking for property online.
Visit our security centre to find out moreDisclaimer - Property reference 0907_BJB090702053. The information displayed about this property comprises a property advertisement. Rightmove.co.uk makes no warranty as to the accuracy or completeness of the advertisement or any linked or associated information, and Rightmove has no control over the content. This property advertisement does not constitute property particulars. The information is provided and maintained by Butters John Bee, Sandbach. Please contact the selling agent or developer directly to obtain any information which may be available under the terms of The Energy Performance of Buildings (Certificates and Inspections) (England and Wales) Regulations 2007 or the Home Report if in relation to a residential property in Scotland.
*This is the average speed from the provider with the fastest broadband package available at this postcode. The average speed displayed is based on the download speeds of at least 50% of customers at peak time (8pm to 10pm). Fibre/cable services at the postcode are subject to availability and may differ between properties within a postcode. Speeds can be affected by a range of technical and environmental factors. The speed at the property may be lower than that listed above. You can check the estimated speed and confirm availability to a property prior to purchasing on the broadband provider's website. Providers may increase charges. The information is provided and maintained by Decision Technologies Limited.
**This is indicative only and based on a 2-person household with multiple devices and simultaneous usage. Broadband performance is affected by multiple factors including number of occupants and devices, simultaneous usage, router range etc. For more information speak to your broadband provider.
Map data ©OpenStreetMap contributors.
