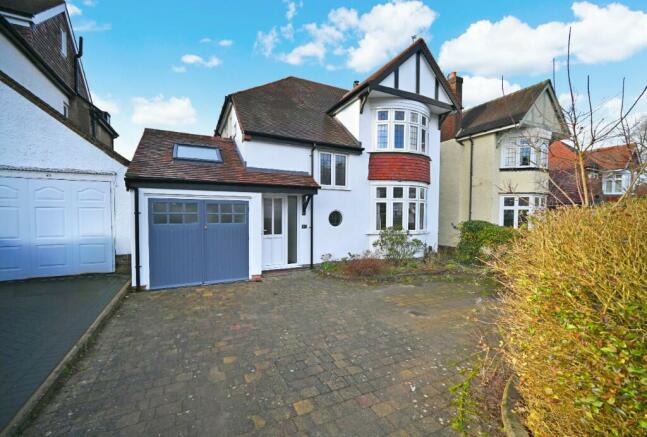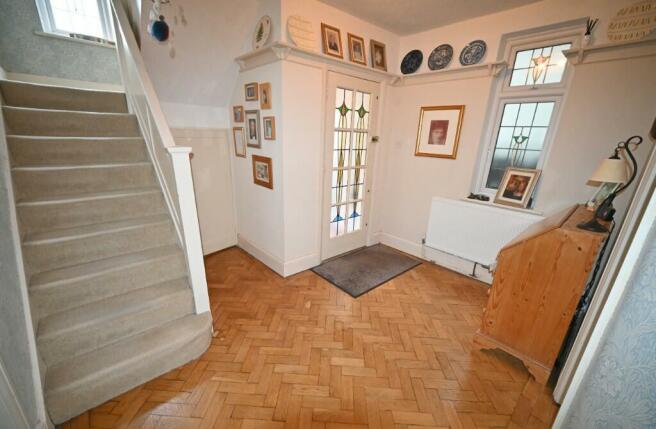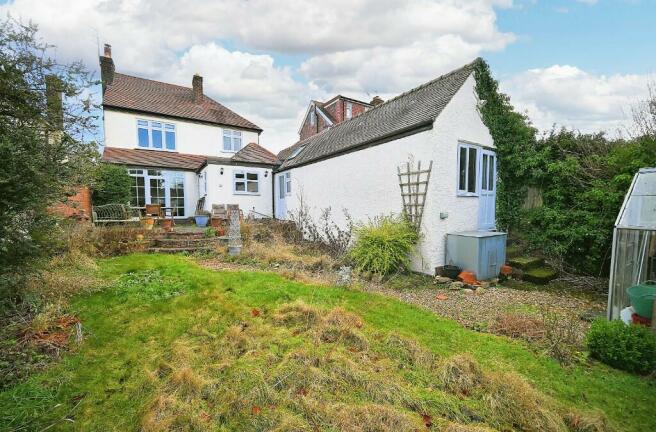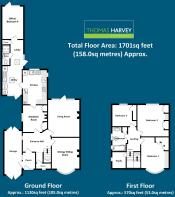
Osborne Road, Penn, Wolverhampton, West Midlands, WV4

- PROPERTY TYPE
Detached
- BEDROOMS
4
- BATHROOMS
2
- SIZE
1,701 sq ft
158 sq m
- TENUREDescribes how you own a property. There are different types of tenure - freehold, leasehold, and commonhold.Read more about tenure in our glossary page.
Freehold
Key features
- An Extended & Individually Designed Four Bedroom Two Bathroom Detached Charming House, Restyled & Ideal For Purchasers Looking For A Large Family House, Ready To Just Move Into!
- Convenient for the majority of amenities within walking distance of local shops and having Penn, Wombourne & of course Wolverhampton City Centre all within easy reach
- Originally constructed to a traditional design the property has been sympathetically extended & restyled in recent years to provide a most impressive interior with a host of charming features!
- Ideal for purchasers requiring a high quality property, ready to just move into, viewing of the interior is a must to appreciate the surprisingly spacious & extremely versatile living accommodation
- The choice of two large reception rooms
- A breakfast room leading to the kitchen which is fitted with a smart suite of traditional light units
- The new utility provides through access having access to the courtyard at front, a luxury shower room and bedroom which could of course be used as a home office/ playroom etc
- On the first floor, there are three good bedrooms all with built in cupboards/ wardrobes, a well-appointed family bathroom and useful study/ walk in wardrobe
- At the front of the property is a block paved driveway providing ample off road parking & new Garage at side
- The south west facing rear garden is a good size at approx. 100ft long and has been neatly landscaped to provide a most pleasant setting whilst maintaining the maximum privacy.
Description
Originally constructed to a traditional design the property has been sympathetically extended & restyled in recent years to provide a most impressive interior with a host of charming features throughout.
Deceptive externally, viewing of the interior is a must to appreciate the surprisingly spacious & extremely versatile living accommodation, which is smartly appointed throughout. All carried out to a high standard, No 51 now has the benefit of high quality carpets & flooring, fresh neutral décor, the construction of a garage at side which could quite easily be used for a multitude of purposes and a rear ground floor extension to create a large utility, downstairs shower room and bedroom. This space is perfect for accommodating guests, aged relatives or independent teenagers.
Measuring at 1,701sq feet, the gas centrally heated and double glazed interior includes reception porch with internal access to side garage, an inner large entrance hall creating a light and welcoming space, front sitting/ dining room and rear living room with log burning stove & large picture window overlooking the rear garden. There is a breakfast room leading to the kitchen which is fitted with a smart suite of traditional light units. Adjacent, the new utility provides through access having access to the courtyard at front, a luxury shower room and bedroom which could of course be used as a home office/ playroom etc. On the first floor, there are three good bedrooms all with built in cupboards/ wardrobes, a well-appointed family bathroom and useful study/ walk in wardrobe. At the front of the property is a block paved driveway providing ample off road parking and the south west facing rear garden is a good size at approx. 100ft long and has been neatly landscaped to provide a most pleasant setting whilst maintaining the maximum privacy.
Convenient for the majority of amenities within walking distance of local shops and having Penn, Wombourne & of course Wolverhampton City Centre all within easy reach, the area is also served well with schooling in both sectors.
Internal inspection is highly recommended to recognise this individual property, being a superb illustration of its type.
Reception Porch: PVC front door with opaque double glazed inserts & matching side window, tiled flooring and internal double glazed door & window leading to garage.
Garage: 17'5'' (5.30m) x 7'3'' (2.20m)
Side opening garage doors, radiator, power, vaulted ceiling with recessed ceiling spot lights & skylights, cushioned rubber tiled floor and double glazed double doors to rear courtyard.
Entrance Hall: 13'11'' (4.25m max) x 11'2'' (3.40m)
Internal stained glass leaded door, radiator, plaque shelf, parquet style wood flooring, internal double glazed leaded stained glass window to side and C-Shaped staircase to first floor with walk in storage cupboard below & double glazed stained glass circler window to front.
Dining Room: 12'5'' (3.79m) x 11'3'' (3.43m)
Tiled fire place with gas coal fire, two radiators, coved ceiling, wall light points and double glazed leaded bay window.
Living Room: 14'11'' (4.55m) x 12'9'' (3.88m)
Open fire place with granite hearth and Parkray wood burning stove, radiator, coved ceiling, wall light points and full height double glazed picture window to rear with centre door.
Breakfast Room: 10'10'' (3.29m) x 9'9'' (2.97m)
Radiator, twin built in base cupboards, coved ceiling, tiled flooring and double glazed window to side.
Kitchen: 13'9'' (4.20m) x 9'10'' (3.00m)
Fitted with an extensive suite of matching light oak style units comprising 1½ drainer sink unit with chrome mixer tap, a range of base cupboards & drawers with matching worktops, coved suspended wall cupboards with concealed gas fired central heating boiler, built in appliances include Stoves electric double oven, microwave, dishwasher & 4-ring gas hob with extractor hood over, radiator, recessed ceiling spot lights, coved ceiling, tiled flooring and double glazed windows to rear & side.
Utility & Rear Lobby: 21'10'' (6.65m max) x 8'8'' (2.65m max)
Fitted with a new modern white suite comprising a range of base cupboards with matching worktops, suspended wall cupboards, stainless steel single drainer sink unit with chrome mixer tap, plumbing & recess for both washing machine & dryer, space for undercounter fridge, radiator, vaulted ceiling with recessed ceiling spot lights & skylights, built in storage cupboard, slate style tiled flooring PVC double glazed & window to courtyard and matching rear access to garden.
Shower Room: 8ft (2.45m) x 3'3'' (1.00m)
Fitted with a new luxury white suite comprising double shower enclosure with overhead chrome shower head & matching spray, low level WC, pedestal wash hand basin, chrome heated towel rail, glazed brick style part tiled walls, recessed ceiling spot lights, slate style tiled flooring and extractor fan.
Home Office/ Guest Bedroom Four: 13'1'' (4.00m) x 8'8'' (2.65m)
Radiator, wall light points, coved ceiling, laminate flooring and double glazed window with door to rear.
First Floor Landing: Covered radiator, loft hatch and double glazed stained glass opaque picture window to front.
Study: 6'10'' (2.08m) x 5ft (1.53m)
Radiator and double glazed opaque window to side.
Bedroom One: 12'8'' (3.85m) x 11'2'' (3.41m)
Hammond's built in furniture including wardrobes, dressing table, drawers & bedside cabinets, covered radiator, wall light points, coved ceiling and double glazed leaded bay window to front.
Bedroom Two: 12'6'' (3.81m) x 12'2'' (3.71m)
Built in triple wardrobes & matching drawers, radiator, coved ceiling and double glazed window to rear.
Bedroom Three: 10ft (3.04m) x 8'5'' (2.57m)
Built in floor to ceiling cupboard, radiator and double glazed window to rear.
Bathroom: 9'7'' (2.92m) x 6'2'' (1.88m)
Fitted with a light suite comprising p-shaped panelled bath with power shower over & screen, vanity unit with base cupboards & suspended wall cupboards, low level WC, radiator, coved ceiling, recessed ceiling spot lights, built in floor to ceiling airing cupboard, part tiled walls, vinyl flooring and double glazed opaque windows to side.
South-West Facing Enclosed Landscaped Rear Garden: At approx. 100ft long, the garden includes full width L-Shaped paved patio area overlooking the garden with steps down to centre lawn, gravelled path, flowering borders with a variety of shrubs & trees, greenhouse, garden shed and surrounding hedging with fencing.
Council TaxA payment made to your local authority in order to pay for local services like schools, libraries, and refuse collection. The amount you pay depends on the value of the property.Read more about council tax in our glossary page.
Ask agent
Osborne Road, Penn, Wolverhampton, West Midlands, WV4
NEAREST STATIONS
Distances are straight line measurements from the centre of the postcode- Wolverhampton St George's Tram Stop1.8 miles
- The Royal Tram Stop1.9 miles
- Wolverhampton Station2.1 miles
About the agent
Established almost 50years in business, Thomas Harvey is an independent family run business providing Sales, Lettings & Property Management all over Wolverhampton. With principal Glyn Harvey's 50 plus years' experience together with son Alex's 12 years and brother
Chris's 5 years, we do our upmost to provide the professional service required. "As it's our business, we are very much on the front line. By that we mean we are in the office Monday to Saturday dealing with everything from va
Industry affiliations



Notes
Staying secure when looking for property
Ensure you're up to date with our latest advice on how to avoid fraud or scams when looking for property online.
Visit our security centre to find out moreDisclaimer - Property reference 51OSBORNEROAD24. The information displayed about this property comprises a property advertisement. Rightmove.co.uk makes no warranty as to the accuracy or completeness of the advertisement or any linked or associated information, and Rightmove has no control over the content. This property advertisement does not constitute property particulars. The information is provided and maintained by Thomas Harvey, Tettenhall. Please contact the selling agent or developer directly to obtain any information which may be available under the terms of The Energy Performance of Buildings (Certificates and Inspections) (England and Wales) Regulations 2007 or the Home Report if in relation to a residential property in Scotland.
*This is the average speed from the provider with the fastest broadband package available at this postcode. The average speed displayed is based on the download speeds of at least 50% of customers at peak time (8pm to 10pm). Fibre/cable services at the postcode are subject to availability and may differ between properties within a postcode. Speeds can be affected by a range of technical and environmental factors. The speed at the property may be lower than that listed above. You can check the estimated speed and confirm availability to a property prior to purchasing on the broadband provider's website. Providers may increase charges. The information is provided and maintained by Decision Technologies Limited.
**This is indicative only and based on a 2-person household with multiple devices and simultaneous usage. Broadband performance is affected by multiple factors including number of occupants and devices, simultaneous usage, router range etc. For more information speak to your broadband provider.
Map data ©OpenStreetMap contributors.





