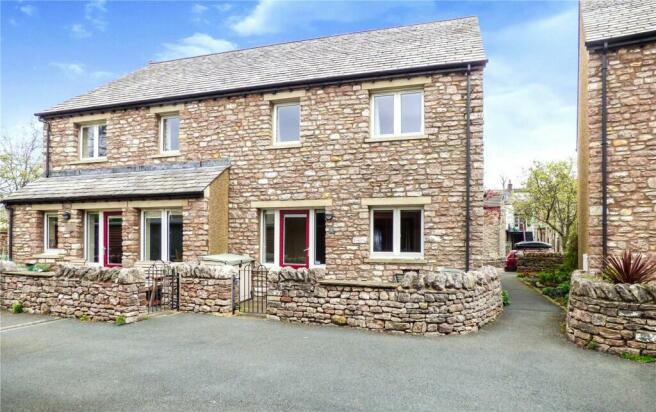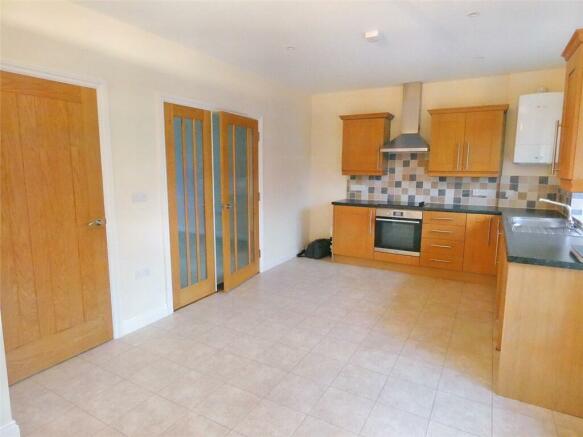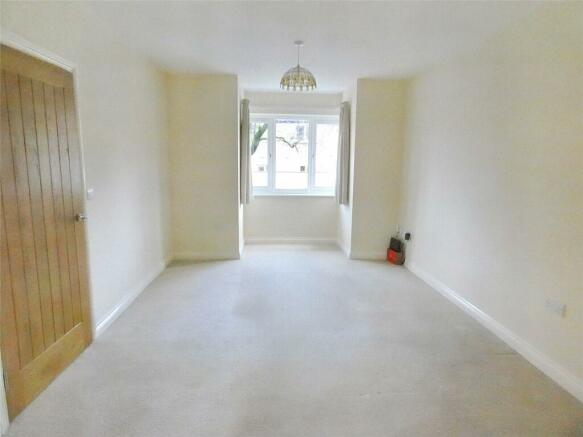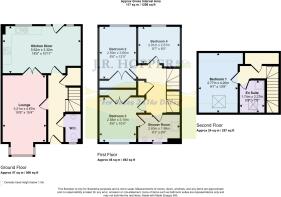
Faraday Road, Kirkby Stephen, Cumbria, CA17

- PROPERTY TYPE
Semi-Detached
- BEDROOMS
4
- BATHROOMS
2
- SIZE
Ask agent
- TENUREDescribes how you own a property. There are different types of tenure - freehold, leasehold, and commonhold.Read more about tenure in our glossary page.
Freehold
Key features
- Beautifully Presented Semi-Detached House
- Walking Distance to Town Centre
- 4 Double Bedrooms
- Large Kitchen/Diner
- Spacious Living Room
- 2 Modern Shower Rooms
- Gas Central Heating & Double Glazing
- Enclosed Patio Area & Shed
- Off Road Parking For 2 Cars
- Fantastic Views
Description
• Beautifully Presented Semi-Detached House • Walking Distance to Town Centre • 4 Double Bedrooms • Large Kitchen/Diner • Spacious Living Room • 2 Modern Shower Rooms • Gas Central Heating & Double Glazing • Enclosed Patio Area & Shed • Off Road Parking For 2 Cars • Fantastic Views • Excellent Family Home • Chain Free
2 Merchant Row is one of 5 properties, built in 2014 by a local builder, all of which are energy rated with a band B.
The property is a very well-presented semi-detached house over three floors and is situated a short walk from the town centre of Kirkby Stephen, in the Eden Valley.
Kirkby Stephen is only ten miles from junction 38 of the M6 motorway and 4 miles from the A66, which is ideal for commutes to Kendal, Penrith, Appleby and the Lake District. Kirkby Stephen is also ideally placed on the edge of the Yorkshire Dales. The scenic Settle to Carlisle Railway is on the doorstep and the Coast to Coast and Lady Ann footpaths run through the town. Kirkby Stephen has highly regarded primary and grammar schools as well as a good range of shops, restaurants, pubs, church, chapel, and doctor's surgery. There is still a weekly outdoor market and an agricultural auction mart.
The property is in excellent decorative order and benefits from gas central heating and double-glazed windows. The accommodation is spacious with a good-sized living room, kitchen diner and downstairs WC. To the first floor are three double bedrooms and a shower room with Jack and Jill doors. To the second floor is the fourth large workspace/studio or double bedroom with shower room.
Externally, the property enjoys a suntrap patio to the rear, a carport, which provides off road parking for two vehicles and a useful shed with power and light.
2 Merchant Row is a perfect family home in an ideal location.
Ground Floor
Entrance Hall
Light and airy entrance hall with fitted carpet with underfloor heating. Stairs to first floor. Under stairs cupboard.
Downstairs WC
Tiled floor. WC. Hand basin. Frosted window to front.
Kitchen/Dining Room
5.72m x 3.33m
Tiled flooring with underfloor heating. Range of light oak wall and base units. Granite effect worktop. Single sink and drainer. Integrated electric oven. Ceramic hob with extractor hood. Plumbing for dishwasher and washing machine. Space for fridge freezer. Gas boiler. Internal glazed doors to Lounge. 3 Windows to rear. Door to rear.
Living Room
5.74m x 3.3m
Fitted carpet with underfloor heating. TV point. Large bay window to front with privacy shutters.
First Floor
Stairs/Landing
Fitted carpet. Large storage cupboard with radiator. Stairs to second floor.
Bedroom 1
3m x 2.82m
Front double bedroom. Fitted carpet. Large built in double wardrobe. Radiator. Window to front. Door to shower room.
Bedroom 2
3.73m x 2.62m
Good sized double bedroom. Fitted carpet. Large built in double wardrobe. Radiator. Window to rear.
Bedroom 3
3.2m x 2.64m
Good sized double bedroom. Fitted carpet. Radiator. Window to rear.
Shower Room
2.84m x 2m
Karndean flooring. Walk-in shower cubicle. WC. Hand basin. Heated towel rail. Jack and Jill doors to bedroom and landing. Window to front.
Second Floor
Stairs/Landing
Fitted carpet. Large walk-in storage cupboard.
Bedroom 4
4.24m x 2.82m
Large double bedroom. Fitted carpet. Radiator. Eaves storage. Velux window with fantastic views of Nine Standards, Stainmore Fells and the Parish church.
Bathroom
2.16m x 1.17m
Karndean flooring. Corner shower. WC. Hand basin. Heated towel rail. Velux window.
Outside
Front
Flagged pathway and small patio at front. Wooden lean to over door. Pathway with border garden at the side leading to the rear driveway and the carport providing parking for two cars which belongs to 2 Merchant Row.
Rear
Stone wall and iron gate leading on to the enclosed patio with storage. To the side of the driveway there is a shed with power and a small corner garden area which belongs to 2 Merchant Row.
Directions
From Kirkby Stephen Market Square go North. At the mini roundabout turn left on to Redmayne Road. Take the first left on to Faraday Road and you will see Merchant Row on the righthand side.
Brochures
ParticularsCouncil TaxA payment made to your local authority in order to pay for local services like schools, libraries, and refuse collection. The amount you pay depends on the value of the property.Read more about council tax in our glossary page.
Band: C
Faraday Road, Kirkby Stephen, Cumbria, CA17
NEAREST STATIONS
Distances are straight line measurements from the centre of the postcode- Kirkby Stephen Station1.5 miles
About the agent
"For Sales in the Dales"
J. R. Hopper & Co. are the Specialists in Yorkshire Dales Property and Business Transactions. This includes, Residential Sales, Letting, Auctions and property search. They also have a range of commercial property and businesses for sale and lease.
Industry affiliations

Notes
Staying secure when looking for property
Ensure you're up to date with our latest advice on how to avoid fraud or scams when looking for property online.
Visit our security centre to find out moreDisclaimer - Property reference JRH230470. The information displayed about this property comprises a property advertisement. Rightmove.co.uk makes no warranty as to the accuracy or completeness of the advertisement or any linked or associated information, and Rightmove has no control over the content. This property advertisement does not constitute property particulars. The information is provided and maintained by J.R Hopper & Co, Leyburn. Please contact the selling agent or developer directly to obtain any information which may be available under the terms of The Energy Performance of Buildings (Certificates and Inspections) (England and Wales) Regulations 2007 or the Home Report if in relation to a residential property in Scotland.
Auction Fees: The purchase of this property may include associated fees not listed here, as it is to be sold via auction. To find out more about the fees associated with this property please call J.R Hopper & Co, Leyburn on 01969 600556.
*Guide Price: An indication of a seller's minimum expectation at auction and given as a “Guide Price” or a range of “Guide Prices”. This is not necessarily the figure a property will sell for and is subject to change prior to the auction.
Reserve Price: Each auction property will be subject to a “Reserve Price” below which the property cannot be sold at auction. Normally the “Reserve Price” will be set within the range of “Guide Prices” or no more than 10% above a single “Guide Price.”
*This is the average speed from the provider with the fastest broadband package available at this postcode. The average speed displayed is based on the download speeds of at least 50% of customers at peak time (8pm to 10pm). Fibre/cable services at the postcode are subject to availability and may differ between properties within a postcode. Speeds can be affected by a range of technical and environmental factors. The speed at the property may be lower than that listed above. You can check the estimated speed and confirm availability to a property prior to purchasing on the broadband provider's website. Providers may increase charges. The information is provided and maintained by Decision Technologies Limited.
**This is indicative only and based on a 2-person household with multiple devices and simultaneous usage. Broadband performance is affected by multiple factors including number of occupants and devices, simultaneous usage, router range etc. For more information speak to your broadband provider.
Map data ©OpenStreetMap contributors.





