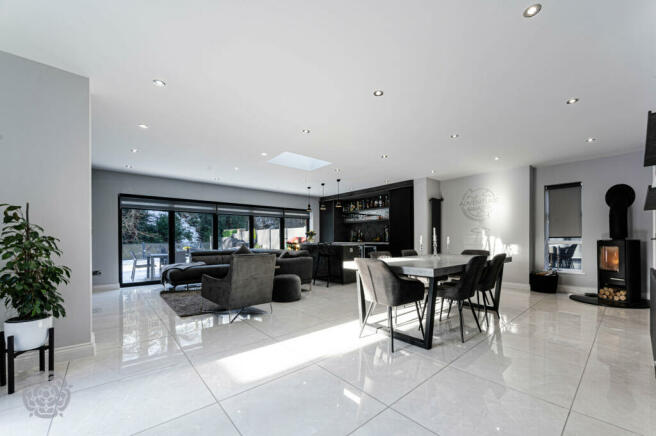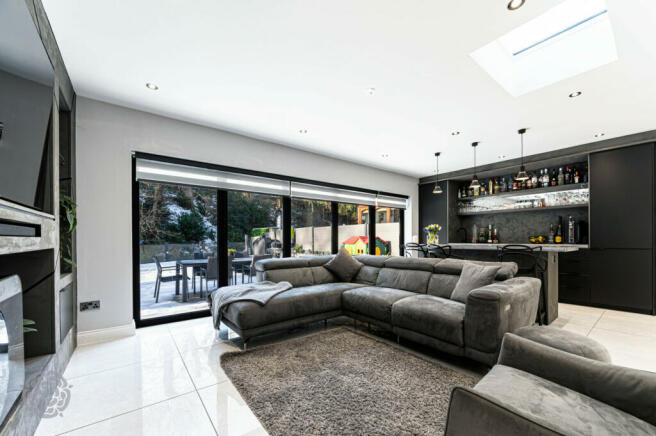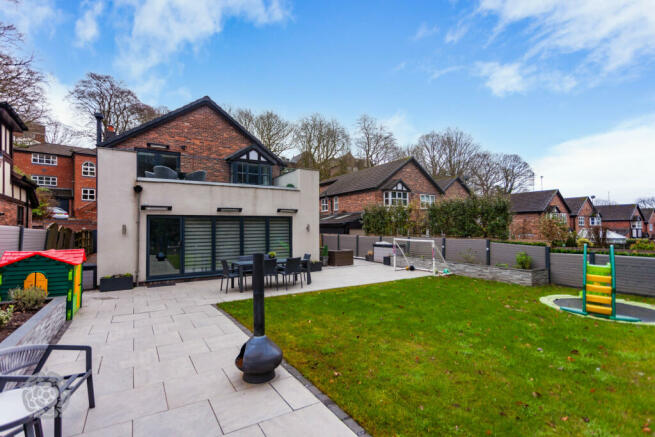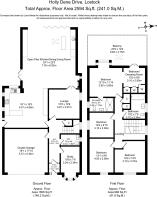
Holly Dene Drive, Lostock, Bolton, Greater Manchester, BL6 4NP

- PROPERTY TYPE
Detached
- BEDROOMS
4
- BATHROOMS
2
- SIZE
Ask agent
- TENUREDescribes how you own a property. There are different types of tenure - freehold, leasehold, and commonhold.Read more about tenure in our glossary page.
Ask agent
Description
Standing proudly amidst its woodland backdrop on an exclusive cul-de-sac, just off Chorley New Road, discover this truly wonderful and impeccable detached.
Welcome to Holly Dene Drive....this is the epitome of refined living where luxury meets functionality. If you've been looking for your forever home with all the trimmings, then please keep reading as you are sure to find a home at 17 Holly Dene Drive.
The property surely ticks every box for modern family living with the owners creating a sensational open plan and modern theme running throughout which is sure to go down a treat with whoever is lucky enough to secure it.
Originally built as a five-bedroom property, there's now four bedrooms instead with the master incorporating a convenient dressing room. We understand that for those needing five bedrooms, this could be reverted.
Entrance Hall
Step inside the entrance hall, where the gleaming porcelain tiles guide you through this family home, offering access into the integral garage, stairs to the first floor and a handy under stairs cupboard, perfect for storing shoes and coats.
Extended Kitchen/Family Room/Reception Rooms
The heart of the home lies in the thoughtful extension the bifold doors blur the lines of the garden. featuring a stylish bespoke fitted bar, a cosy family space with a fitted media wall and a formal dining experience, this dynamic space is perfect for entertaining, relaxing, and dining alike. The log burner warms this room on colder days giving a cosy feel. The kitchen is adorned with integral appliances to include a range style stove, dishwasher, coffee machine, microwave. The cream units are a striking contrast with the black granite surfaces making this kitchen both practical and super stylish. A breakfast bar gives you some casual dining space. This room is blessed with a wealth of natural light having two sets of doors that leads to the side and rear garden. Located just off the extended family room/kitchen is a snug, this room is currently being used a study but is an extremely versatile space. To the front aspect a 3rd reception room currently used as a games (truncated)
Master Suite
The spectacular master suite offers the ultimate in high end luxury, comprising a superb master bedroom that is generously proportioned with a bay window seat overlooking the rear garden, fitted bespoke furniture, alongside a stunning three-piece bathroom which comprises a double sized shower enclosure, wash basin and a wc, complemented by designer tiled wall and floor coverings. Access into the dressing room with bespoke fitted furniture and fitted vanity. The master suite is completed by a fantastic open-air balcony with glass balustrades allowing you to take in the amazing open aspects, providing an alternative area to enjoy your morning cuppa, whilst relaxing and appreciate the superb surroundings.
Bedrooms
All of the additional bedrooms are double in size, and each have their own unique size, shape and different facing aspects.
WC & Family Bathroom
Located off the reception hall, a cloakroom/WC ideally services the ground floor accommodation, this room is stylish and bold. Whilst on the first floor a further luxury three-piece family bathroom can be found that comprises of a panelled bath with electric shower over, wash basin and wc, alongside designer tiled wall and floor coverings.
Garden, Driveway & Garage
Pull up onto the large block paved sweeping driveway knowing that parking will never be an issue as the kids get older and in turn provides access to the double garage. The double garage is perfect for additional secure parking with electric door for convenience, along with power & lighting. Step outside the meticulously landscaped garden, a true haven of serenity, offering a private oasis that is not overlooked to the rear. The glass balustrades blur the boundaries of the garden, with Bessy Brook running to the rear of the garden. A sunken trampoline, laid to lawn area and porcelain tiles, make this garden super stylish and practical for families, perfect for child’s play, relaxing or entertaining.
Location
The development is just off Chorley New Road. Walk a couple of minutes up the lane and there's a direct bus route which provides access to a great selection of local schools namely Bolton School plus Rivington & Blackrod, St Joseph's and plenty of others. Middlebrook Retail Park is a short drive where you'll find an abundance of amenities such as leisure facilities, supermarkets, shopping outlets plus plenty of places to eat and drink. For those that need to commute, the M61 motorway network is minutes away and provides strong links to Manchester, Bury, Preston, Liverpool and beyond. Bolton Golf Club is also walkable and for those that enjoy outdoor pursuits, take advantage of some wonderful scenery on the moors at Rivington with plenty of walking spots available to get the blood flowing.
Tenure
Freehold
Council Tax
Band: G Annual Price: £3,266
Mobile Coverage
EE - Low Vodafone - Low Three - Medium O2 - Low
Broadband
Basic 7 Mbps Superfast 86 Mbps
Satellite / Fibre TV Availability
BT - Yes Sky - Yes Virgin - Yes
Brochures
ParticularsCouncil TaxA payment made to your local authority in order to pay for local services like schools, libraries, and refuse collection. The amount you pay depends on the value of the property.Read more about council tax in our glossary page.
Band: TBC
Holly Dene Drive, Lostock, Bolton, Greater Manchester, BL6 4NP
NEAREST STATIONS
Distances are straight line measurements from the centre of the postcode- Lostock Station0.7 miles
- Horwich Parkway Station1.7 miles
- Westhoughton Station2.0 miles
About the agent
Miller Metcalfe Estate Agents is one of the largest independent estate agents in the North West, established in 1891. We provide a broad range of services including Sales, Lettings, Prestige, Auction, Commercial, Conveyancing, Land & New Homes, Financial Services and Surveys. Miller Metcalfe have extensive understanding of your district whether you live in
Altrincham, Blackburn, Blackpool, Bolton, Bury, Burnley, Chorley, Culcheth, Farnworth, Harwood, Hindley, Horwich, Manche
Notes
Staying secure when looking for property
Ensure you're up to date with our latest advice on how to avoid fraud or scams when looking for property online.
Visit our security centre to find out moreDisclaimer - Property reference BTN230393. The information displayed about this property comprises a property advertisement. Rightmove.co.uk makes no warranty as to the accuracy or completeness of the advertisement or any linked or associated information, and Rightmove has no control over the content. This property advertisement does not constitute property particulars. The information is provided and maintained by Miller Metcalfe, Bolton. Please contact the selling agent or developer directly to obtain any information which may be available under the terms of The Energy Performance of Buildings (Certificates and Inspections) (England and Wales) Regulations 2007 or the Home Report if in relation to a residential property in Scotland.
*This is the average speed from the provider with the fastest broadband package available at this postcode. The average speed displayed is based on the download speeds of at least 50% of customers at peak time (8pm to 10pm). Fibre/cable services at the postcode are subject to availability and may differ between properties within a postcode. Speeds can be affected by a range of technical and environmental factors. The speed at the property may be lower than that listed above. You can check the estimated speed and confirm availability to a property prior to purchasing on the broadband provider's website. Providers may increase charges. The information is provided and maintained by Decision Technologies Limited.
**This is indicative only and based on a 2-person household with multiple devices and simultaneous usage. Broadband performance is affected by multiple factors including number of occupants and devices, simultaneous usage, router range etc. For more information speak to your broadband provider.
Map data ©OpenStreetMap contributors.





