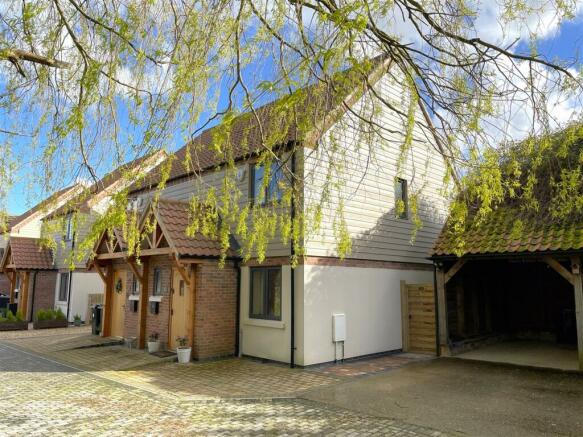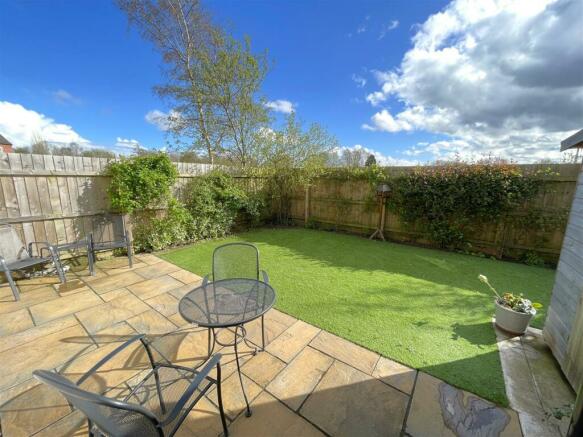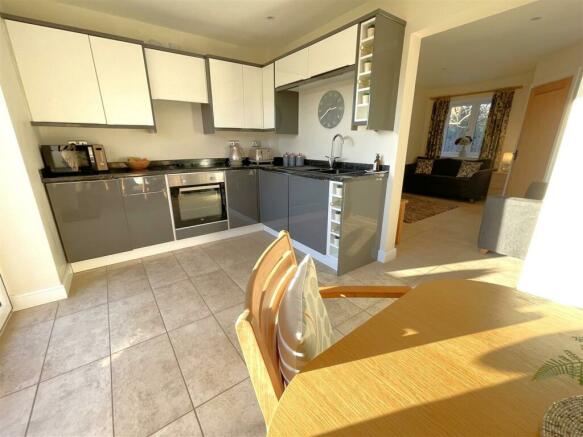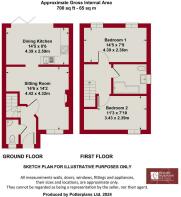Daybells Barn, Grantham Road, Bottesford

- PROPERTY TYPE
Semi-Detached
- BEDROOMS
2
- BATHROOMS
1
- SIZE
750 sq ft
70 sq m
- TENUREDescribes how you own a property. There are different types of tenure - freehold, leasehold, and commonhold.Read more about tenure in our glossary page.
Freehold
Key features
- ** NO CHAIN ** Modern Cottage Style Semi Detached Home
- Thoughtfully Designed & Completed
- Open Plan Dining Kitchen
- 2 Double Bedrooms
- Underfloor Heating to Ground Floor
- UPVC Double Glazing, Gas Central Heating
- Southerly Rear Aspect
- Walking Distance to Heart of Village
- Driveway & Timber Car Port
- Viewing Highly Recommended
Description
An immaculately presented and well thought out modern, but cottage style, semi detached cottage-style home which has been thoughtfully designed and completed in 2020 to combine both traditional and contemporary elements, with attractive part brick and clad elevations beneath a pantile roof with cottage style porch and oak effect entrance door, providing a more traditional exterior behind which lies a modern interior with contemporary fixtures and fittings.
The accommodation comprises an initial entrance hall with ground floor cloak room off, a pleasant L shaped sitting room with useful under stairs storage that links through into a light and airy open plan dining kitchen benefitting from a southerly rear aspect with bifold doors leading into the garden. The kitchen is appointed with a generous range of contemporary units with integrated appliances. To the first floor are two double bedrooms with central contemporary bathroom.
The property benefits from underfloor heating to the ground floor, attractive oak veneer internal doors, UPVC double glazing, fitted alarm system and the balance of it's BLP Warranty.
The property occupies a delightful location tucked away in a small cul-de-sac setting positioned within easy reach of the heart of the village with it's wealth of amenities, occupying a manageable landscaped plot designed for low maintenance living with forecourt frontage, driveway and car port providing off road car standing. A timber courtesy gate gives access into the enclosed rear garden with artificial lawn, established borders and a useful timber storage shed that also benefits from power and light and is used as a useful utility space.
The property is offered to the market with no upward chain and viewing comes highly recommended to appreciate both the accommodation and location which is likely to appeal to a wide audience whether it be single or professional couples, potentially small families with one child but also those downsizing from larger dwellings looking for a tastefully appointed home within walking distance of the heart of the village.
The village of Bottesford is well equipped with local amenities including primary and secondary schools, a range of local shops, doctors and dentists, several public houses and restaurants, railway station with links to Nottingham and Grantham which gives a fast rail link to London's Kings Cross in just over an hour. The A52, A46 and A1 are also close by providing excellent road access.
A PANTILED TIMBER FRAME CANOPIED PORCH LEADS TO A COTTAGE STYLE OAK ENTRANCE DOOR WITH LEADED GLAZED LIGHT AND IN TURN ACCESS INTO:
Entrance Hall - 3.07m x 1.07m (10'1 x 3'6) - A pleasant initial entrance having tiled floor with underfloor heating, deep skirting, inset downlighters to the ceiling, turning staircase rising to the first floor and oak internal doors to:
Cloakroom - 1.78m x 0.91m (5'10 x 3'0) - Having close coupled wc, corner mounted wash basin, continuation of the tiled floor, inset downlighters and extractor to the ceiling, UPVC double glazed window to the front.
Sitting Room - 4.32m max x 4.42m max (14'2 max x 14'6 max) - An L shaped reception which links through into the dining kitchen making an excellent living/entertaining space, having aspect to the front, continuation of the tiled floor, deep skirting, inset downlighters to the ceiling, under stairs storage cupboard, UPVC double glazed window to the front and open doorway leading through into:
Dining Kitchen - 4.39m x 2.59m (14'5 x 8'6) - An open plan dining kitchen which benefits from a southerly aspect with bi-fold doors leading out into the rear garden. The kitchen is fitted with a generous range of wall, base and drawer units, L shaped preparation surfaces with inset resin one and a third bowl sink and drainer unit, integrated fan assisted oven, four ring ceramic hob with concealed hood over, integrated washing machine and dishwasher, inset downlighters to the ceiling, tiled floor and ample room for breakfast or dining table.
RETURNING TO THE ENTRANCE HALL, A TURNING STAIRCASE RISES TO THE:
First Floor Landing - Having spindle balustrade, central heating radiator and door to:
Bedroom 1 - 4.39m x 2.36m (14'5 x 7'9) - Benefitting from a southerly aspect to the rear and having two central heating radiators, two UPVC double glazed windows.
Bedroom 2 - 3.43m min x 2.39m (11'3 min x 7'10) - A further double bedroom having aspect to the front, useful alcove wired for wall mounted TV, central heating radiator and UPVC double glazed window.
Bathroom - 2.34m x 2.16m (7'8 x 7'1) - Having P shaped shower bath with chrome waterfall style mixer tap and separate shower mixer with independent handset and rose over, glass screen, close coupled wc, wall mounted vanity unit with inset wash basin, wall mounted shaver point, central heating radiator, inset downlighters and extractor to the ceiling, access to loft space and UPVC double glazed window to the side.
Exterior - The property occupies a delightful location tucked away down a small cul-de-sac setting off a block paved driveway which in turn leads to the private parking for the property. Having block set frontage providing off road parking with adjacent further hard standing area leading to a car port. A timber courtesy gate gives access into the enclosed south facing rear garden with paved terrace, artificial lawn, established borders and a useful timber storage shed that also benefits from power and light and is used as a useful utility space.
Car Port - 5.49m x 2.95m (18'0 x 9'8) - A timber frame and pantiled single car port providing either covered storage or vehicle space.
Council Tax Band - Melton Borough Council - Tax Band B
Tenure - The property will be Freehold.
Additional Notes - Please note we are aware that planning permission has been applied for on the field at the rear of the property and further details can be found on Melton Borough Council's planning portal under reference 22/00399/OUT.
Brochures
Daybells Barn, Grantham Road, BottesfordCouncil TaxA payment made to your local authority in order to pay for local services like schools, libraries, and refuse collection. The amount you pay depends on the value of the property.Read more about council tax in our glossary page.
Band: B
Daybells Barn, Grantham Road, Bottesford
NEAREST STATIONS
Distances are straight line measurements from the centre of the postcode- Bottesford Station0.3 miles
- Elton & Orston Station2.4 miles
- Aslockton Station4.2 miles
About the agent
Richard Watkinson & Partners, Bingham
10 Market Street, Bingham, Nottingham, Nottinghamshire, NG13 8AB

Richard Watkinson & Partners is one of the East Midlands most established estate agencies having had a presence in the area for more than 30 years. Our experienced and trusted agency has offices across the region specialising in residential and commercial sales as well as lettings. With friendly, approachable and knowledgeable staff, Richard Watkinson & Partners is known for its expertise in all areas of property.
"I set up Richard Watkinson & Partners is 1988 with just three staff in a
Industry affiliations



Notes
Staying secure when looking for property
Ensure you're up to date with our latest advice on how to avoid fraud or scams when looking for property online.
Visit our security centre to find out moreDisclaimer - Property reference 32845002. The information displayed about this property comprises a property advertisement. Rightmove.co.uk makes no warranty as to the accuracy or completeness of the advertisement or any linked or associated information, and Rightmove has no control over the content. This property advertisement does not constitute property particulars. The information is provided and maintained by Richard Watkinson & Partners, Bingham. Please contact the selling agent or developer directly to obtain any information which may be available under the terms of The Energy Performance of Buildings (Certificates and Inspections) (England and Wales) Regulations 2007 or the Home Report if in relation to a residential property in Scotland.
*This is the average speed from the provider with the fastest broadband package available at this postcode. The average speed displayed is based on the download speeds of at least 50% of customers at peak time (8pm to 10pm). Fibre/cable services at the postcode are subject to availability and may differ between properties within a postcode. Speeds can be affected by a range of technical and environmental factors. The speed at the property may be lower than that listed above. You can check the estimated speed and confirm availability to a property prior to purchasing on the broadband provider's website. Providers may increase charges. The information is provided and maintained by Decision Technologies Limited.
**This is indicative only and based on a 2-person household with multiple devices and simultaneous usage. Broadband performance is affected by multiple factors including number of occupants and devices, simultaneous usage, router range etc. For more information speak to your broadband provider.
Map data ©OpenStreetMap contributors.




