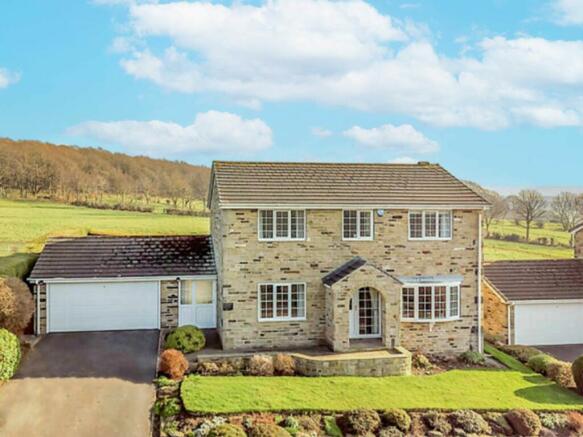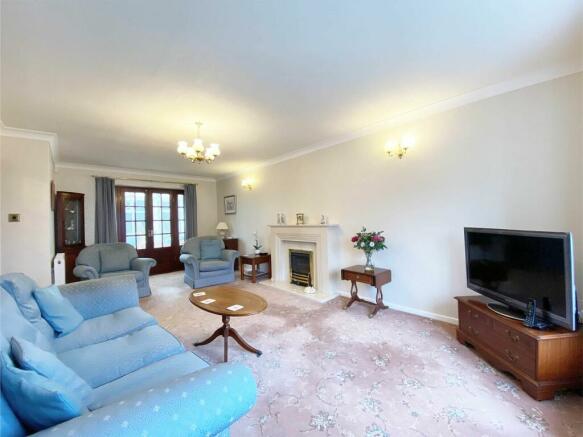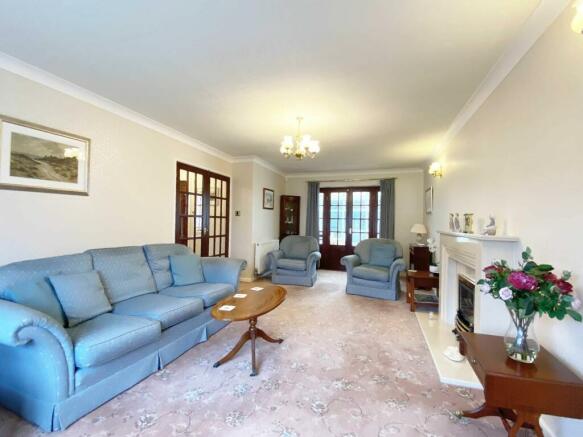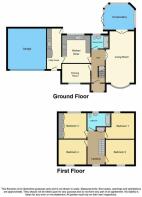
Hermitage Park, Fenay Bridge, HD8

- PROPERTY TYPE
Detached
- BEDROOMS
4
- BATHROOMS
2
- SIZE
1,442 sq ft
134 sq m
- TENUREDescribes how you own a property. There are different types of tenure - freehold, leasehold, and commonhold.Read more about tenure in our glossary page.
Freehold
Key features
- Superb family property
- 4 double bedrooms
- Landscaped gardens
- Close to excellent amenities, transport links and highly regarded schooling
Description
Nestled on a highly sought-after tranquil cul-de-sac, this substantial residence boasting four generous double bedrooms is poised to be your new family haven. It enjoys a prime location in close proximity to superb amenities, efficient transport connections, and highly regarded schooling. Elegantly appointed and fully equipped, this splendid property is thoughtfully designed to accommodate the needs of a growing family.
EPC Rating: D
Entrance
Experience the welcoming embrace of the entrance hallway, where an impressive spindled staircase leads to the expansive first-floor landing. Doors graciously open to reveal the entirety of the ground-floor accommodation. Additionally, a generously sized cupboard beneath the stairs provides ample storage opportunities, enhancing both functionality and aesthetics.
Dining Kitchen
3.61m x 3.63m
Discover the spacious dining kitchen, boasting a range of high-quality wooden units that harmonise seamlessly with stylish work surfaces and tiled splashbacks. Integrated appliances, including a Stoves oven and grill with a 4-ring gas hob, fridge, and dishwasher, elevate the kitchen's functionality. Positioned beneath a large window, a generously sized sink offers a convenient workspace while framing picturesque views of the landscaped rear garden. For those with an inclination towards expansive living spaces, there is potential, as observed in neighbouring properties, to open up into the dining area, creating a vast family dining kitchen. A door conveniently leads to the generous utility area, enhancing the overall convenience and versatility of the space.
Utility Room
5.18m x 1.8m
Welcome to an exceptional utility space, strategically designed with side access – an ideal solution for storing outdoor garments and conveniently removing muddy boots before entering the main home. This highly practical room caters to the needs of a family, offering an array of cupboards for organised storage, a sink, plumbing for a washing machine, and ample space for both a tumble dryer and a free-standing fridge freezer. Adding to its functionality, an additional door provides easy access to the rear garden, enhancing practicality and ensuring seamless outdoor connectivity. The tiled floor further contributes to easy maintenance, making this utility space a perfect blend of convenience and family-friendly design.
Dining Room
3.17m x 3.65m
Bathed in abundant natural light, thanks to the expansive front-facing window offering panoramic views, this room serves as an excellent additional reception space. Presently utilised by the current vendors as a formal dining room, it presents an exciting opportunity, as mentioned in the dining kitchen description, to open up the space for a substantial open-plan kitchen. This versatile room could also cater to various needs, such as providing an ideal setting for those with dependent relatives or serving as a home office for individuals seeking a dedicated workspace for remote work. The possibilities are truly limitless in this inviting and adaptable space!
Lounge
6.6m x 3.65m
An impressive and generously proportioned lounge tastefully presented in neutral hues. The central attraction of this room is the coal-effect gas fire creating a warm and cosy ambience. Abundant natural light gracefully bathes the room, courtesy of the impressive feature bay window and the adjoining set of doors leading to the inviting conservatory. The transition to the conservatory is seamless, amplifying the space's bright and airy ambience, and facilitating a seamless extension of this incredibly sociable space.
Conservatory
3.45m x 3.79m
An extension of the home, this is truly a special room in which to sit, relax and enjoy views of the beautiful garden in every changing season.
Shower Room
Freshly updated and elegantly designed, this luxurious downstairs shower room boasts modernisation throughout. The entire space is styled with chic grey-toned tiles, accentuated by a stylish mosaic border. The focal point is a spacious double walk-in shower enclosure featuring a contemporary rain-head shower. The wash basin is tastefully housed in a stylish surround, accompanied by a convenient storage cupboard beneath. Completing the ensemble is a well-appointed W.C. This recently renovated shower room exudes sophistication and comfort.
Landing
The impressive balustrade staircase opens up to a beautiful landing area flooded with natural light courtesy of the front facing window. Double doors open to an extremely handy cupboard and doors lead to the four double bedrooms and house bathroom.
Bedroom 1
3.19m x 3.05m
A great size double bedroom is located to the rear of the property therefore enjoying views over the manicured rear garden. A large bank of fitted wardrobes provides ample storage space.
Bedroom 2
3.65m x 3.32m
Another generous double bedroom is located to the front of the property therefore enjoying views over the pleasant cul-de-sac and sweeping fields beyond.
Bedroom 3
3.47m x 3.64m
Another good-sized double bedroom. There is access to a part-boarded loft with pull-down ladder.
Bedroom 4
3.64m x 3.32m
A fourth double bedroom, again a fantastic size and can easily accommodate a range of furniture.
Bathroom
A generously sized family bathroom offers convenience and comfort. The bathroom features a bath with a shower complete with a sleek glass screen for a modern touch. The wash basin is elegantly paired with vanity cupboards beneath, providing both style and practical storage. The walls are tiled for easy maintenance, complemented by carpeted flooring that adds a touch of warmth to the space.
Exterior
At the forefront of the property, you'll immediately notice the charming kerb appeal with a meticulously manicured front garden enhanced by a rockery and mature plants and shrubs. The rear of the property is a landscaped delight, featuring multiple patio areas for basking in the sun and enjoying delightful alfresco dining experiences. Fully enclosed, this space is ideal for families with children and pets, requiring relatively low maintenance with a combination of patio and lawn areas. Notably private, the garden is enveloped by mature hedges and stylish fencing, creating a serene retreat for relaxation and outdoor enjoyment.
Garage and Driveway
The large tarmac driveway provides ample parking for several vehicles and leads to the double garage benefiting from power supply and electric door.
Parking - Driveway
Parking - Garage
Energy performance certificate - ask agent
Council TaxA payment made to your local authority in order to pay for local services like schools, libraries, and refuse collection. The amount you pay depends on the value of the property.Read more about council tax in our glossary page.
Band: F
Hermitage Park, Fenay Bridge, HD8
NEAREST STATIONS
Distances are straight line measurements from the centre of the postcode- Stocksmoor Station2.4 miles
- Shepley Station2.8 miles
- Mirfield Station3.1 miles
About the agent
Home & Manor is a fast growing and successful estate agency. Why? Because we're different. We were founded with the aim to provide a professional estate agency service, delivered by people you can trust.
Hello HD8!Introducing the latest expansion of Home & Manor Estate Agency - our brand-new presence in HD8! We're thrilled to announce that we're establishing a local hub to better serve you along with our Partner The Mortgage Avenue at their p
Notes
Staying secure when looking for property
Ensure you're up to date with our latest advice on how to avoid fraud or scams when looking for property online.
Visit our security centre to find out moreDisclaimer - Property reference 0eb0d659-ecbd-47d6-8e2a-4e03bdb89ed5. The information displayed about this property comprises a property advertisement. Rightmove.co.uk makes no warranty as to the accuracy or completeness of the advertisement or any linked or associated information, and Rightmove has no control over the content. This property advertisement does not constitute property particulars. The information is provided and maintained by Home & Manor, Kirkheaton. Please contact the selling agent or developer directly to obtain any information which may be available under the terms of The Energy Performance of Buildings (Certificates and Inspections) (England and Wales) Regulations 2007 or the Home Report if in relation to a residential property in Scotland.
*This is the average speed from the provider with the fastest broadband package available at this postcode. The average speed displayed is based on the download speeds of at least 50% of customers at peak time (8pm to 10pm). Fibre/cable services at the postcode are subject to availability and may differ between properties within a postcode. Speeds can be affected by a range of technical and environmental factors. The speed at the property may be lower than that listed above. You can check the estimated speed and confirm availability to a property prior to purchasing on the broadband provider's website. Providers may increase charges. The information is provided and maintained by Decision Technologies Limited.
**This is indicative only and based on a 2-person household with multiple devices and simultaneous usage. Broadband performance is affected by multiple factors including number of occupants and devices, simultaneous usage, router range etc. For more information speak to your broadband provider.
Map data ©OpenStreetMap contributors.





