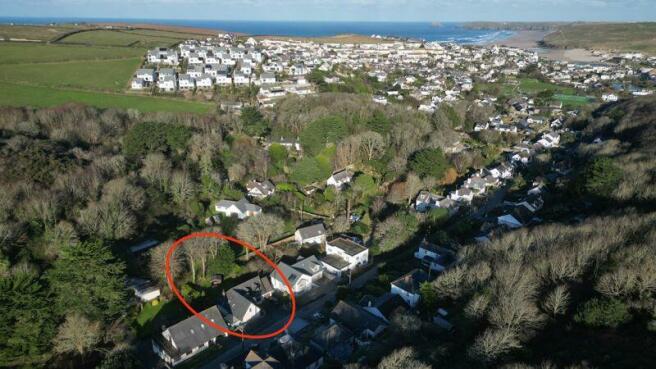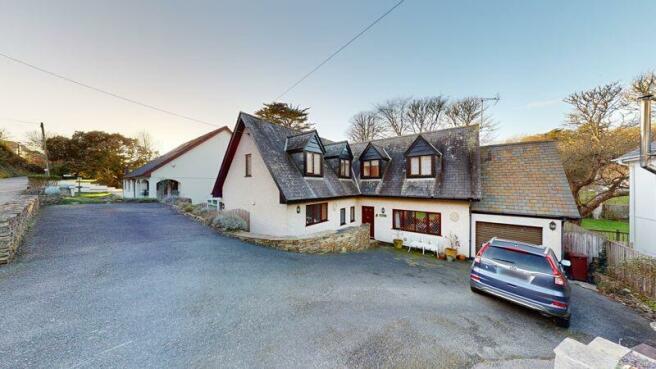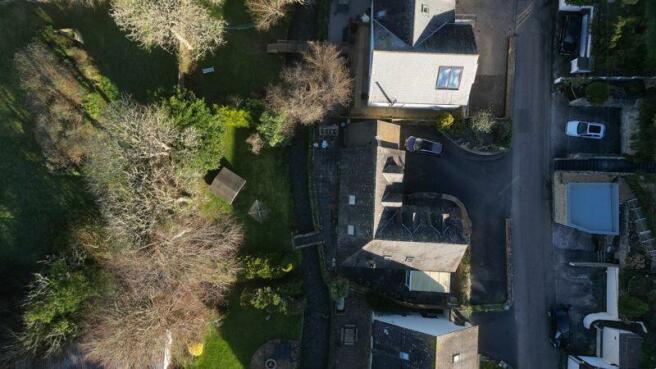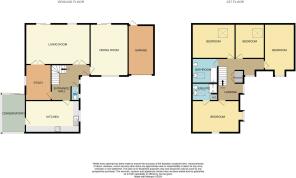Perrancoombe, Perranporth

- PROPERTY TYPE
Detached
- BEDROOMS
4
- BATHROOMS
2
- SIZE
Ask agent
- TENUREDescribes how you own a property. There are different types of tenure - freehold, leasehold, and commonhold.Read more about tenure in our glossary page.
Freehold
Key features
- ONE OF A KIND DETACHED RESIDENCE
- INDIVIDUALY DESIGNED & BUILT
- EXECUTIVE STYLE WITH 4 BEDROOMS
- 4 RECEPTION ROOMS INC CONSERVATORY
- HIGHLY DESIRABLE AREA
- BEAUTIFUL GARDENS WITH STREAM
- MASTER EN-SUITE BEDROOM
- RECENTLY REFITTED KITCHEN
- LARGE DRIVEWAY & GARAGE
- DREAM "FOREVER" FAMILY HOME
Description
SUMMARY: Welcome to Leghennow, a rare gem nestled in the heart of Perrancoombe, an idyllic rural hamlet within walking distance of the immensely popular coastal town of Perranporth. Perrancoombe is a stunning and highly sought-after location, offering a peaceful setting surrounded by open greenery and trees. The contrast between the quiet charm of Perrancoombe and the coastal beauty of Perranporth, just a short distance away, makes this an irresistible destination for buyers of all types.
Perranporth boasts one of the county's most beautiful beaches?a vast expanse of golden sand framed by rugged coastline, making it a beloved destination for water sports enthusiasts and families alike. The town itself is vibrant, with a delightful array of shops, bars, and restaurants.
Leghennow, offered for sale for the first time in several decades, presents a unique opportunity to own a stunning, individually designed executive-style detached home with family-sized proportions and enchanting gardens. A large driveway with a turning area provides ample off-street parking, leading to both the garage and the main entrance.
Upon entering the home, a bright and spacious hallway welcomes you, featuring stairs to the first floor and a convenient ground floor WC. The main living room, accessible via double doors, is a delightful principal reception room boasting high ceilings with exposed beams. Natural light fills the room through windows and patio doors, accentuating the open fireplace that serves as a focal point, creating a cosy atmosphere. Adjoining the living room is a versatile study, ideal for those seeking a comfortable work-from-home space.
The recently refurbished kitchen showcases contemporary white units, including an eye-level double oven, surface-mounted hob, and overhead extractor. With ample space for additional white goods, the kitchen opens to a pleasant conservatory?a relaxing additional reception area. Additionally, there is a generously sized formal dining room that could easily serve as a fifth bedroom if desired.
On the first floor, four well-proportioned bedrooms await, including a master ensuite, complemented by a main family bathroom. While the property has been cherished and well-maintained, there is ample potential for buyers to update and personalise the space to their preferences.
The standout feature of Leghennow is its rear gardens, a true highlight with a large patio overlooking a tranquil stream. A bow-topped bridge leads to the rear section of the garden, adorned with lush lawns and enclosed by mature planted borders. Sunny, safe, and perfect for both children to play and adults to relax, these gardens create a serene oasis for the fortunate new owners of this remarkable property. Don't miss the chance to make your mark on this cherished home in a prime location.
FIND ME USING WHAT3WORDS: digesting.marinated.heightens
ADDITIONAL INFO:
Utilities: Mains Electric, Water & Drainage. No Gas
Broadband: Available. For Type and Speed please refer to Openreach website
Mobile phone: Average. For best network coverage please refer to Ofcom checker
Parking: Large Driveway & Garage
Heating and hot water: Electric Heater & Immersion
Accessibility: Slightly sloping driveway & stepped entrance
Mining: Standard searches include a Mining Search.
Entrance Hallway
WC
Living Room
22' 5'' x 14' 0'' (6.83m x 4.26m)
Dining Room
18' 2'' x 13' 2'' (5.53m x 4.01m)
Kitchen
18' 9'' x 11' 0'' (5.71m x 3.35m)
Conservatory
13' 6'' x 8' 2'' (4.11m x 2.49m)
Study
12' 4'' x 8' 11'' (3.76m x 2.72m)
First Floor Landing
Bedroom 1
12' 8'' x 11' 7'' (3.86m x 3.53m)
En-suite
6' 4'' x 5' 4'' (1.93m x 1.62m)
Family Bathroom
15' 5'' x 7' 5'' (4.70m x 2.26m)
Bedroom 2
14' 1'' x 9' 8'' (4.29m x 2.94m)
Bedroom 3
10' 8'' x 9' 8'' (3.25m x 2.94m)
Bedroom 4
13' 4'' x 11' 3'' (4.06m x 3.43m)
Garage
10' 0'' x 9' 0'' (3.05m x 2.74m)
Brochures
Property BrochureFull DetailsCouncil TaxA payment made to your local authority in order to pay for local services like schools, libraries, and refuse collection. The amount you pay depends on the value of the property.Read more about council tax in our glossary page.
Band: F
Perrancoombe, Perranporth
NEAREST STATIONS
Distances are straight line measurements from the centre of the postcode- Newquay Station6.5 miles
About the agent
Established in 1994, we are local, trusted, independent and multi-award winning.
From our modern high street offices Newquay Property Centre provides a dedicated full estate agency service giving clients unrivalled national coverage and all the resources of ten talented property professionals. We specialise in all aspects of sales and lettings throughout Newquay and the surrounding villages. We keep our fees competitive, all inclusive, charge nothing upfront and always work on a no sale
Industry affiliations

Notes
Staying secure when looking for property
Ensure you're up to date with our latest advice on how to avoid fraud or scams when looking for property online.
Visit our security centre to find out moreDisclaimer - Property reference 11302185. The information displayed about this property comprises a property advertisement. Rightmove.co.uk makes no warranty as to the accuracy or completeness of the advertisement or any linked or associated information, and Rightmove has no control over the content. This property advertisement does not constitute property particulars. The information is provided and maintained by Newquay Property Centre, Newquay. Please contact the selling agent or developer directly to obtain any information which may be available under the terms of The Energy Performance of Buildings (Certificates and Inspections) (England and Wales) Regulations 2007 or the Home Report if in relation to a residential property in Scotland.
*This is the average speed from the provider with the fastest broadband package available at this postcode. The average speed displayed is based on the download speeds of at least 50% of customers at peak time (8pm to 10pm). Fibre/cable services at the postcode are subject to availability and may differ between properties within a postcode. Speeds can be affected by a range of technical and environmental factors. The speed at the property may be lower than that listed above. You can check the estimated speed and confirm availability to a property prior to purchasing on the broadband provider's website. Providers may increase charges. The information is provided and maintained by Decision Technologies Limited.
**This is indicative only and based on a 2-person household with multiple devices and simultaneous usage. Broadband performance is affected by multiple factors including number of occupants and devices, simultaneous usage, router range etc. For more information speak to your broadband provider.
Map data ©OpenStreetMap contributors.




