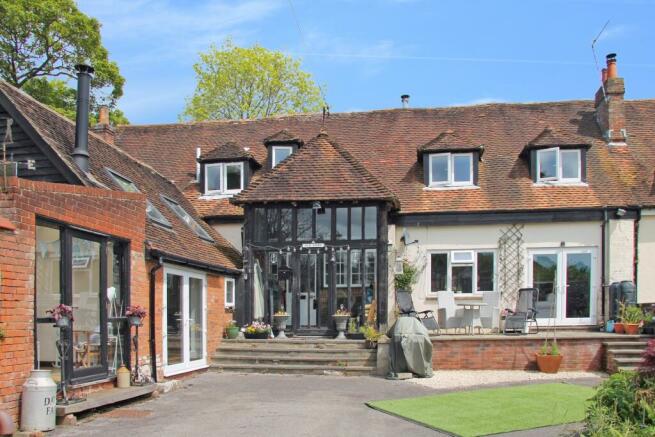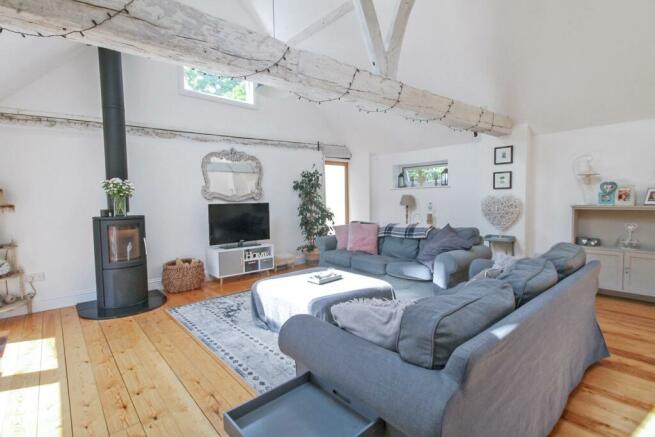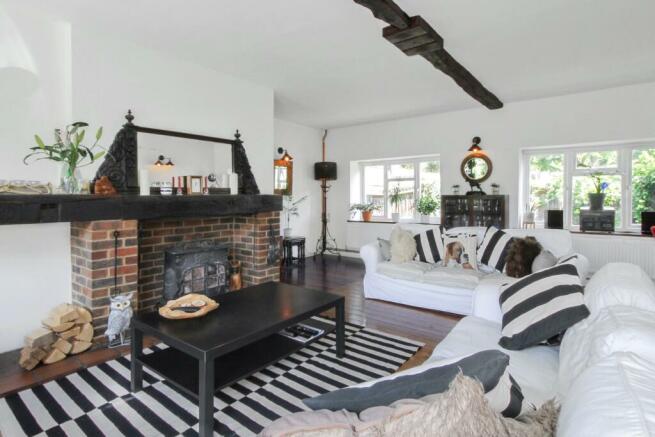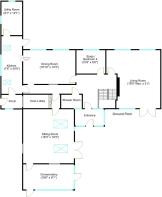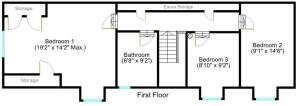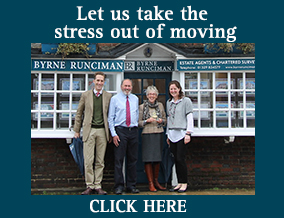
Wickham, Hampshire

- PROPERTY TYPE
House
- BEDROOMS
4
- BATHROOMS
2
- SIZE
Ask agent
- TENUREDescribes how you own a property. There are different types of tenure - freehold, leasehold, and commonhold.Read more about tenure in our glossary page.
Freehold
Key features
- SECLUDED LOCATION NEXT TO PARK PLACE AND CLOSE TO WICKHAM PARK GOLF COURSE
- CHARACTER FEATURES TO INCLUDE EXPOSED BEAMS
- LIVING ROOM
- SITTING ROOM
- DINING ROOM
- KITCHEN
- THREE/FOUR BEDROOMS
- TWO BATHROOMS
- MEDITERRANEAN STYLE COURTYARD GARDEN
- OUTBUILDINGS
Description
This is a truly unique and impressive dwelling, formerly the dairy to Park Place Farm. Tucked away, in a secluded location adjacent to Park Place Convent and within walking distance to the historic Wickham Square. The property has been in the same family ownership for in excess of 100 years and was converted to a home by the family in the 1960's. The Old Dairy is a period property with a wealth of exposed beams. The accommodation is spacious and quirky and is in the region of 2,586 sq ft. There are a number of useful outbuildings on the driveway with potential to update. It is well presented throughout so viewing is very highly recommended.
ACCOMMODATION
ENTRANCE PORCH Front door opening to:
ENTRANCE HALL Return staircase to first floor, doors to:
LIVING ROOM Double glazed windows to front and rear, exposed ceiling beam, brick fireplace with wood burning stove
, radiator, double glazed casement doors to front.
STUDY/BEDROOM FOUR Double glazed window to rear, radiator.
SHOWER ROOM Window to front, suite comprising tiled shower cubicle, wash hand basin with cupboard below, low level w.c., heated towel rail
.
DINING ROOM Double glazed windows to rear, exposed ceiling beam, serving hatch, radiators.
INNER LOBBY Door opening to:
SITTING ROOM Double glazed windows to side and front, skylights to front, pitched ceiling, exposed ceiling beams, contemporary wood burning stove
, double glazed casement doors to front, door opening to:
CONSERVATORY Windows to front and side, doors to garden.
KITCHEN Double glazed window overlooking fields, fitted with a range of wall and base units with granite and tiled work surfaces over, Butler sink with cupboards below, fitted electric oven
, gas hob
, plumbing for dishwasher, door to garden, door to porch, door to:
UTILITY ROOM Double glazed window overlooking fields, window to side, plumbing for washing machine.
PORCH Double glazed window, gas boiler
servicing central heating
and hot water system
, door to garden.
FIRST FLOOR
LANDING exposed beams, eaves storage cupboard, radiator, doors opening to and steps down:
BEDROOM ONE Double glazed windows to front and side overlooking fields, exposed beams, built in wardrobes, radiators.
BEDROOM TWO Double glazed window to front, exposed ceiling beams, radiator.
BEDROOM THREE Double glazed window to front, exposed ceiling beam, radiator.
BATHROOM Double glazed window to front, exposed ceiling beam, suite comprising panelled bath with shower over, wash hand basin with cupboard below, low level w.c., heated towel rail.
OUTSIDE The property is approached via a five bar gate opening onto a parking area and FRONT GARDEN where there are steps up to the front door, a raised terrace, numerous shrubs and borders and a wrought iron gate opens into the Mediterranean style COURTYARD GARDEN which is enclosed by walls.
OUTBUILDINGS
WORKSHOP 3.45m x 4.65m, of brick construction with a tiled roof, brick floor, skylight, power connected.
SHED 6.12m x 1.5m, of brick construction, with corrugated iron roof.
OPEN FRONTED SHED 6.18m x 2.5m, timber framed, with slate roof, concrete floor.
STORE 1.57m x 2.5m.
SERVICES: All main services.
TENURE: Freehold
LOCAL AUTHORITY: Winchester City Council
COUNCIL TAX BAND: F
Agents Note:
We have not inspected or tested any of the service installations, equipment or appliances. It is recommended that any purchasers arrange for suitable inspections and tests by qualified engineers prior to entering into any contract. All measurements contained herein are to be considered approximate only.
Viewing strictly by appointment with vendor's sole agent BYRNE RUNCIMAN of Wickham.
Brochures
Brochure 1Council TaxA payment made to your local authority in order to pay for local services like schools, libraries, and refuse collection. The amount you pay depends on the value of the property.Read more about council tax in our glossary page.
Band: F
Wickham, Hampshire
NEAREST STATIONS
Distances are straight line measurements from the centre of the postcode- Botley Station2.7 miles
- Fareham Station3.4 miles
- Swanwick Station3.3 miles
About the agent
A long-standing presence in Wickham Square, we have been selling village and country homes since 1990 and we now have team members specialising in equestrian properties.
Decades of local knowledge combined with an up-to-date understanding of the current and changing property market enables us to provide clear and accurate advice to our clients at all times. Throughout every stage of the marketing and selling process our combined expertise ensures that we offer the best possible service,
Industry affiliations



Notes
Staying secure when looking for property
Ensure you're up to date with our latest advice on how to avoid fraud or scams when looking for property online.
Visit our security centre to find out moreDisclaimer - Property reference BRWIC_666277. The information displayed about this property comprises a property advertisement. Rightmove.co.uk makes no warranty as to the accuracy or completeness of the advertisement or any linked or associated information, and Rightmove has no control over the content. This property advertisement does not constitute property particulars. The information is provided and maintained by Byrne Runciman, Wickham. Please contact the selling agent or developer directly to obtain any information which may be available under the terms of The Energy Performance of Buildings (Certificates and Inspections) (England and Wales) Regulations 2007 or the Home Report if in relation to a residential property in Scotland.
*This is the average speed from the provider with the fastest broadband package available at this postcode. The average speed displayed is based on the download speeds of at least 50% of customers at peak time (8pm to 10pm). Fibre/cable services at the postcode are subject to availability and may differ between properties within a postcode. Speeds can be affected by a range of technical and environmental factors. The speed at the property may be lower than that listed above. You can check the estimated speed and confirm availability to a property prior to purchasing on the broadband provider's website. Providers may increase charges. The information is provided and maintained by Decision Technologies Limited.
**This is indicative only and based on a 2-person household with multiple devices and simultaneous usage. Broadband performance is affected by multiple factors including number of occupants and devices, simultaneous usage, router range etc. For more information speak to your broadband provider.
Map data ©OpenStreetMap contributors.
