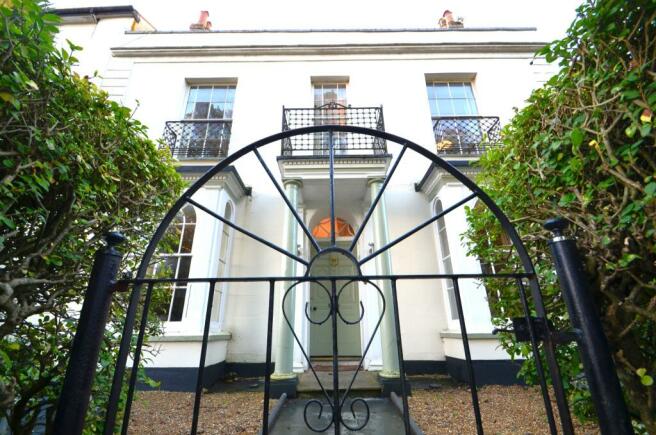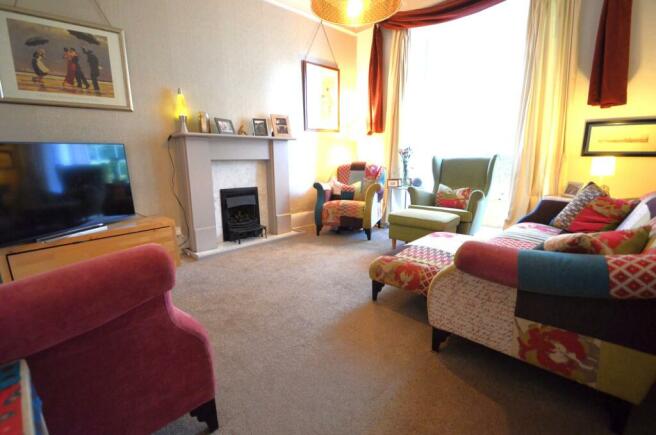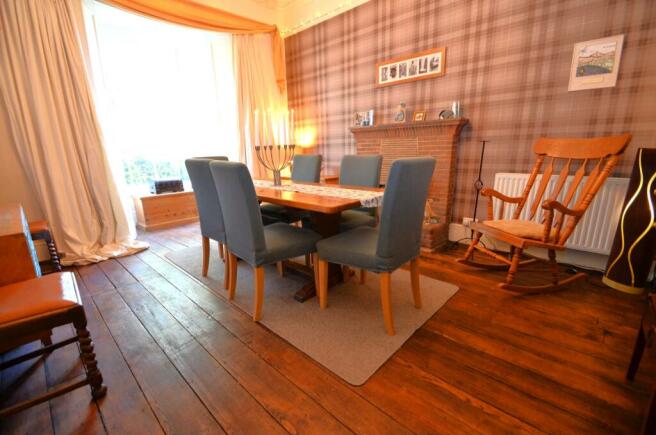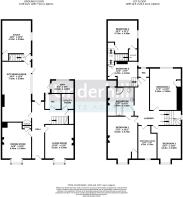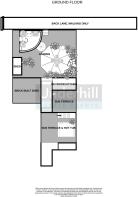Barton Terrace, Dawlish

- PROPERTY TYPE
End of Terrace
- BEDROOMS
6
- BATHROOMS
3
- SIZE
Ask agent
- TENUREDescribes how you own a property. There are different types of tenure - freehold, leasehold, and commonhold.Read more about tenure in our glossary page.
Freehold
Key features
- 6 Bed Grade II Listed Georgian Town House
- Private Parking
- Central Dawlish Location
- An Abundance of Original Features
- Six Double Bedrooms
- Separate Dining Room & Separate Lounge
- Utility Room
- Modern Fitted Kitchen with Electric Programmable AGA
- Spacious Study
- Gas Central Heating
Description
Hallway
An impressive reception hall with solid wooden front door with arched window above, intricate cornicing, panelling, ceiling light, understairs cupboard. Wooden stairs rising to first floor accommodation and wooden doors leading to living room, dining room, kitchen/breakfast/family lounge, downstairs cloakroom/WC and utility Room. Attractive wooden and glazed door with arched window above leading out to the rear garden.
Living Room
A fantastic bay fronted living room with beautiful arched sash windows allowing for lots of natural light, panelling to windows, intricate cornicing, ceiling rose, ceiling light, picture rails, double radiator, gas fire with wooden mantle and marble surround, TV socket, tall skirting and carpeted flooring.
Dining Room
Another fantastic bay fronted room with beautiful arched sash windows allowing for lots of natural light, panelling to windows, intricate cornicing, ceiling rose, ceiling light, picture rails, double radiator, feature fireplace with bricked mantle and surround, arched recess, WIFI socket, tall skirting and wooden floorboards.
Utility Room
A range of cream wall and base units, square edge worktops, space for tall fridge, plumbing and space for washing machine, ceiling light and vinyl flooring.
WC/Cloakroom
A spacious downstairs cloakroom with close coupled WC, floating wash hand basin, ceiling light, window to rear, double radiator, wood panelling on the walls and laminate flooring.
Kitchen/Family Room
A fantastic modern family space with a range of kitchen units in matt grey with handleless soft close doors, soft close pan drawers, square edge granite worktops with upstands, attractive wooden mantle with recess above a black programmable electric AGA, space for American fridge/freezer, built in dishwasher, stainless steel sink & drainer with glass cover, built in floor to ceiling larder/storage cupboards, granite breakfast bar, ceiling light, large wooden framed windows to rear garden, downlights above window, TV socket in family lounge area, wooden and glazed back door to rear garden. Door leading to internal hallway.
Internal Hallway
Door leading to study and stairs rising to bedroom four and bedroom five.
Study
Spacious office with spotlights, wooden window to rear garden, double radiator and laminate flooring.
Bedroom Four
Double bedroom with two wooden windows to the rear garden, ceiling light, double radiator, walk in wardrobe/storage cupboard housing a British Gas combi boiler, loft access and carpeted flooring.
Bedroom Five
Double bedroom with wooden window to rear, built in storage cupboard, recess in wall, single radiator, spot lights and laminate flooring. Stairs rising to first floor landing.
First Floor Landing
A spacious landing flooded with light from a beautiful sash window on the stairs, intricate cornicing, loft access, ceiling light, wall lights, intricate corbels, single radiator and carpeted flooring. Doors leading to:
Shower Room
Close coupled WC, wash hand basin, corner shower (electric), obscured wooden window to rear, single radiator tiled floor to ceiling and vinyl flooring.
Family Bathroom
A luxurious family bathroom with jacuzzi bath, corner shower, close coupled WC, pedestal wash hand basin, double radiator, wooden mantle, wooden sash window to rear. ceiling light, walls tiled to splash prone areas, built in double storage cupboard, built in single floor to ceiling storage cupboard and vinyl flooring. Door leading to master bedroom.
Bedroom One
Spacious master bedroom with sash windows allowing for lots of natural light, panelling to windows, attractive wrought iron feature balcony, coving, ceiling light, floor to ceiling cupboards, wooden mantle, double radiator, TV socket and carpeted flooring. Door leading to family bathroom.
Dressing Room/Bedroom Six
Wooden sash window to front, panelling to windows, attractive wrought iron feature balcony, intricate cornicing, ceiling light, picture rails, double radiator and laminate flooring.
Bedroom Three
Double bedroom with wooden sash window to front, panelling to windows, attractive wrought iron feature balcony, intricate cornicing, ceiling light, picture rails, double radiator and carpeted flooring.
Bedroom Two
Spacious double bedroom with wooden sash window to the rear of the property over looking the garden, picture rails, ceiling light, built in wardrobe, double radiator and carpeted flooring.
Garden
A fantastic private and sunny garden with outdoor bar (with power & lights), hot tub, BBQ/outdoor kitchen area built under a pergola, outdoor fire, summer house, garden shed, outdoor storage room and plenty of seating areas. Rear gated access to Barton Lane at the rear. An abundance of mature flowering/trailing plants, trees and shrubs.
Private Off Road Parking
There is a convenient and private parking space directly opposite the property.
EPC Rating: E (potential D)
Council Tax: Band F
Tenure: Freehold
Council TaxA payment made to your local authority in order to pay for local services like schools, libraries, and refuse collection. The amount you pay depends on the value of the property.Read more about council tax in our glossary page.
Band: F
Barton Terrace, Dawlish
NEAREST STATIONS
Distances are straight line measurements from the centre of the postcode- Dawlish Station0.4 miles
- Dawlish Warren Station1.9 miles
- Teignmouth Station2.4 miles
About the agent
Underhill Estate Agents is an award winning, local independent Estate Agency based in Devon. Established in 2004 offering professional services in all aspects of residential sales, lettings, land, new homes and park homes.
Here at Underhill Estate Agents, we take pride on setting ourselves apart from the competition. We believe that our approachable, friendly and pro-active attitude towards our clients sets us apart from the rest as we deliver a first-class service that will be tailored
Industry affiliations

Notes
Staying secure when looking for property
Ensure you're up to date with our latest advice on how to avoid fraud or scams when looking for property online.
Visit our security centre to find out moreDisclaimer - Property reference UDLCC_672490. The information displayed about this property comprises a property advertisement. Rightmove.co.uk makes no warranty as to the accuracy or completeness of the advertisement or any linked or associated information, and Rightmove has no control over the content. This property advertisement does not constitute property particulars. The information is provided and maintained by Underhill Estate Agents, Dawlish. Please contact the selling agent or developer directly to obtain any information which may be available under the terms of The Energy Performance of Buildings (Certificates and Inspections) (England and Wales) Regulations 2007 or the Home Report if in relation to a residential property in Scotland.
*This is the average speed from the provider with the fastest broadband package available at this postcode. The average speed displayed is based on the download speeds of at least 50% of customers at peak time (8pm to 10pm). Fibre/cable services at the postcode are subject to availability and may differ between properties within a postcode. Speeds can be affected by a range of technical and environmental factors. The speed at the property may be lower than that listed above. You can check the estimated speed and confirm availability to a property prior to purchasing on the broadband provider's website. Providers may increase charges. The information is provided and maintained by Decision Technologies Limited. **This is indicative only and based on a 2-person household with multiple devices and simultaneous usage. Broadband performance is affected by multiple factors including number of occupants and devices, simultaneous usage, router range etc. For more information speak to your broadband provider.
Map data ©OpenStreetMap contributors.
