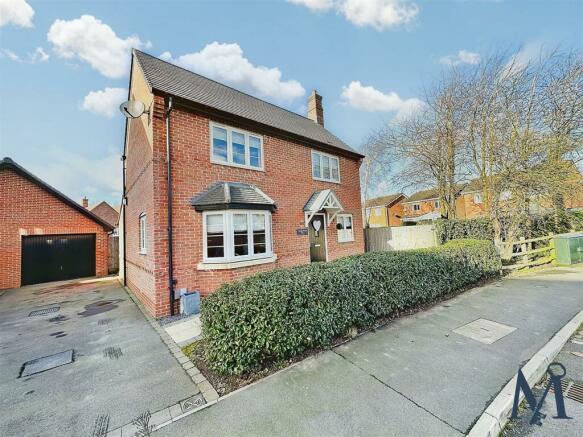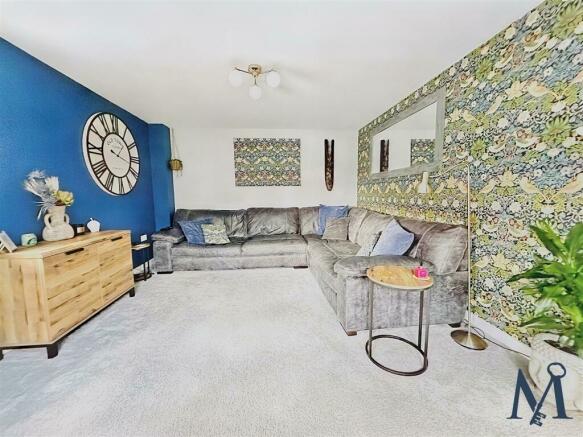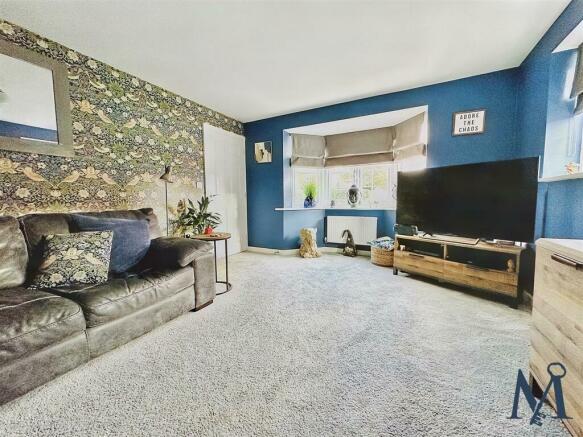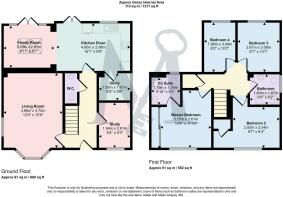Frearson Road, Hugglescote

- PROPERTY TYPE
Detached
- BEDROOMS
4
- BATHROOMS
2
- SIZE
1,211 sq ft
113 sq m
- TENUREDescribes how you own a property. There are different types of tenure - freehold, leasehold, and commonhold.Read more about tenure in our glossary page.
Freehold
Key features
- Beautifully Presented Family Home
- Stunning Fully Fitted Kitchen
- Open Plan Dining Kitchen & Family Room
- Ground Floor Study & Utility
- Spacious Living Room
- Master Bedroom With Fitted Wardrobes
- Modern En-Suite & Family Bathroom
- 27' Oversized Single Garage
- Sunlit Private Rear Garden
- Virtual Property Tour Available
Description
As you enter, you'll be greeted by a spacious and inviting entrance hall, creating a welcoming atmosphere with the convenience of a ground floor WC, while a STUDY offers flexibility for those needing a HOME OFFICE.
The SPACIOUS LIVING ROOM is ideal for spending quality time with family to relax and unwind with DUAL ASPECT WINDOWS and bay frontage. The OPEN PLAN LIVE ‘IN KITCHEN DINER is perfect for entertaining guests and hosting dinner parties with a QUALITY TILED FLOORING continued from the entrance hall. The STYLISH RANGE OF KITCHEN UNITS add a touch of luxury and incorporates BUILT IN APPLIANCES that include; a double over and grill, fridge freezer and dishwasher creating a stunning space which is a chef's dream, while the SEPARATE UTILITY ROOM adds convenience.
Overlooking the rear of the property the kitchen offers ample space for a dining table whilst an open plan family area with VAULTED CEILINGS immediately creates the abundance of natural light flowing through the skylight, creating a bright and airy atmosphere, with FRENCH DOORS onto the garden making it IDEAL FOR FAMILY MEALS AND GATHERINGS.
With four bedrooms and two bathrooms, this home has plenty of space for a growing family. The master bedroom features FITTED MIRRORED WARDROBES, providing ample storage.
Outside, you'll find a large lawn and a substantial patio, ideal for outdoor entertaining. The SUNNY ASPECT ensures plenty of natural light throughout the day. With further potential to personalize and make it your own.
A LARGE DRIVEWAY and a 27' GARAGE provides ample space for parking and storage. THIS IS A MUST-SEE HOME.
On The Gorund Floor -
Entrance Hall -
Ground Floor Wc -
Study - 1.93m x 2.74m'0.91m (6'4" x 9''3") -
Living Room - 3.66m x 4.72m (12'0" x 15'6") -
Kitchen Diner - 4.60m x 2.97m (15'1" x 9'9") -
Family Room - 3.02m x 2.62m (9'11" x 8'7") -
Utility Room - 1.93m x 1.68m (6'4" x 5'6") -
On The First Floor -
Landing -
Master Bedroom - 3.15m x 3.61m (10'4" x 11'10") -
En-Suite - 1.78m x 1.60m (5'10" x 5'3") -
Bedroom Two - 2.92m x 2.54m (9'7" x 8'4") -
Bedroom Three - 2.62m x 3.07m (8'7" x 10'1") -
Bedroom Four - 1.88m x 3.10m (6'2" x 10'2") -
Family Bathroom - 1.83m x 1.88m (6'0" x 6'2") -
On The Outside -
Front Garden -
Rear Garden -
Driveway -
Garage - 3.10m x 8.38m (10'2" x 27'6") -
Brochures
Frearson Road, HugglescoteBrochure- COUNCIL TAXA payment made to your local authority in order to pay for local services like schools, libraries, and refuse collection. The amount you pay depends on the value of the property.Read more about council Tax in our glossary page.
- Band: D
- PARKINGDetails of how and where vehicles can be parked, and any associated costs.Read more about parking in our glossary page.
- Yes
- GARDENA property has access to an outdoor space, which could be private or shared.
- Yes
- ACCESSIBILITYHow a property has been adapted to meet the needs of vulnerable or disabled individuals.Read more about accessibility in our glossary page.
- Ask agent
Frearson Road, Hugglescote
NEAREST STATIONS
Distances are straight line measurements from the centre of the postcode- Loughborough Station9.1 miles
About the agent
Maynard Estates is local family run agent offering a friendly, personal, and professional service with unrivalled experience and local knowledge. We provide a one stop shop, whether it’s moving home, planning an extension, or making those home improvements. With over 40 years of combined experience and a range of services, our aim is to be the best help for anyone looking to make a move or improve their existing home, we’re unlike any other estate agents out there today.
Notes
Staying secure when looking for property
Ensure you're up to date with our latest advice on how to avoid fraud or scams when looking for property online.
Visit our security centre to find out moreDisclaimer - Property reference 32845931. The information displayed about this property comprises a property advertisement. Rightmove.co.uk makes no warranty as to the accuracy or completeness of the advertisement or any linked or associated information, and Rightmove has no control over the content. This property advertisement does not constitute property particulars. The information is provided and maintained by Maynard Estates, Leicestershire. Please contact the selling agent or developer directly to obtain any information which may be available under the terms of The Energy Performance of Buildings (Certificates and Inspections) (England and Wales) Regulations 2007 or the Home Report if in relation to a residential property in Scotland.
*This is the average speed from the provider with the fastest broadband package available at this postcode. The average speed displayed is based on the download speeds of at least 50% of customers at peak time (8pm to 10pm). Fibre/cable services at the postcode are subject to availability and may differ between properties within a postcode. Speeds can be affected by a range of technical and environmental factors. The speed at the property may be lower than that listed above. You can check the estimated speed and confirm availability to a property prior to purchasing on the broadband provider's website. Providers may increase charges. The information is provided and maintained by Decision Technologies Limited. **This is indicative only and based on a 2-person household with multiple devices and simultaneous usage. Broadband performance is affected by multiple factors including number of occupants and devices, simultaneous usage, router range etc. For more information speak to your broadband provider.
Map data ©OpenStreetMap contributors.




