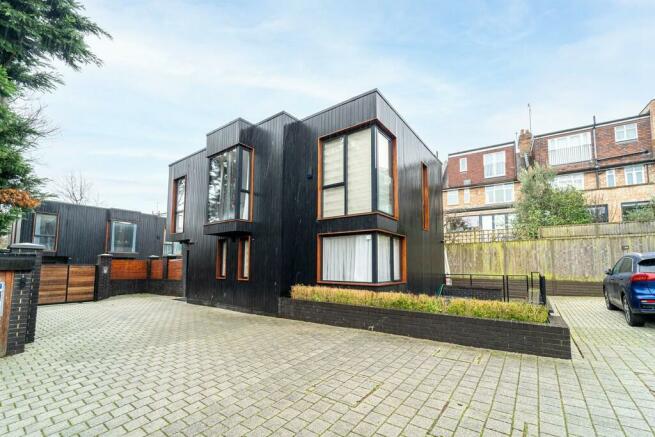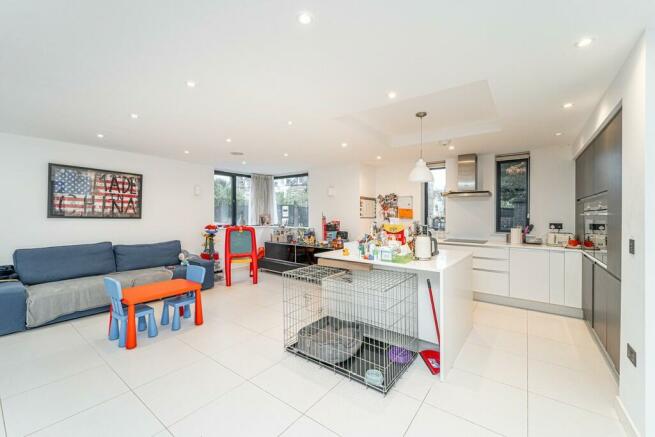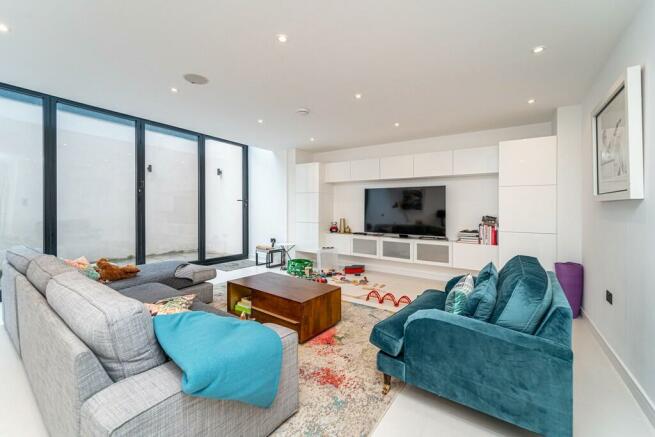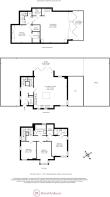
Darcies Mews, Crouch End N8

- PROPERTY TYPE
Mews
- BEDROOMS
4
- BATHROOMS
3
- SIZE
2,041 sq ft
190 sq m
- TENUREDescribes how you own a property. There are different types of tenure - freehold, leasehold, and commonhold.Read more about tenure in our glossary page.
Freehold
Key features
- 2041 Square Feet Designed by award-winning architects Crawford Partnership
- Private Gated Mews House
- 2 Off Street Allocated Parking Spaces
- Sophisticated Kitchen and Dining
- Private Patio
- Chain Free
- Luxurious Interiors
- Crouch Hill Station 0.4 Miles & Harringay Station 0.6 Miles
- Coleridge Primary School 0.4 Miles
Description
Key features of this high-end property include:
1. **Prime Location**: Perfectly positioned within a quarter of a mile from Crouch End's vibrant Broadway, the development offers peace and tranquillity near Cecile Park N8. It's a mere moments' walk from an array of boutique cafes, shops, supermarkets, and local cinemas. Additionally, it is within 0.4 miles of Crouch Hill Overground Station and Hornsey Rail Stations, providing easy access to Central London, Highgate Underground Station, and numerous bus services.
2. **Exclusive Design**: Designed by award-winning architects Crawford Partnership, these homes are noted for their contemporary style and distinctive black stained wood cladding, complemented by floor-to-ceiling glazing.
3. **Luxurious Interiors**: The property features a sleek and ultra-modern design, including a stunning architect-designed cantilevered staircase, a mix of large format porcelain tiles, and hardwood flooring with underfloor heating throughout. The interior embodies a high contemporary finish, ensuring an ambiance of sophistication and elegance.
4. **Sophisticated Kitchen and Dining**: A bespoke kitchen equipped with Siemens fitted appliances is at the heart of the home. It includes a large open plan kitchen diner with bifold doors, seamlessly integrating the indoor luxury with the outdoor serenity.
5. **Spacious Accommodation**: The internal accommodation, totaling 2041 square feet, comprises a huge reception room, utility room, four bedrooms (one with a walk-in wardrobe), three bathrooms (two of which are en-suite), and one guest W.C.
6. **Outdoor Living and Parking**: Each plot features its own private patio. Additionally, the property includes two allocated parking spaces, enhancing convenience and security.
7. **Cutting-Edge Technology and Security**: Equipped with intelligent lighting and a security control system including a video-entry system, the house provides both luxury and peace of mind.
8. **Warranty and Council Tax**: A 10-year BPL Warranty is included for added assurance. The property falls under Council Tax Band G.
9. **Tenure**: The property is freehold, offering complete ownership and control.
Set in an unrivalled location, with superb connectivity to schools, transport links, and local amenities, this property isn't just a home, it's a lifestyle choice for those seeking luxury, comfort, and convenience in one of London's most sought-after neighbourhoods. Please note that while this description includes many details, it might not encompass every aspect of this magnificent property.
Council Tax Band: G
Tenure: Freehold
Council TaxA payment made to your local authority in order to pay for local services like schools, libraries, and refuse collection. The amount you pay depends on the value of the property.Read more about council tax in our glossary page.
Ask agent
Darcies Mews, Crouch End N8
NEAREST STATIONS
Distances are straight line measurements from the centre of the postcode- Crouch Hill Station0.4 miles
- Harringay Station0.6 miles
- Hornsey Station0.7 miles
About the agent
Our Vision & Mission
Our founding partners came together with a unified mission to build a forward thinking Estate Agency that was socially conscious and community focused and we have achieved that through the growth of our business in Crouch End, North London. We are focused on delivering a personal and friendly service to all our clients, whether they are buying, selling or renting a home. We are driven by our passion for property and for ensuring
Industry affiliations

Notes
Staying secure when looking for property
Ensure you're up to date with our latest advice on how to avoid fraud or scams when looking for property online.
Visit our security centre to find out moreDisclaimer - Property reference 102708032940. The information displayed about this property comprises a property advertisement. Rightmove.co.uk makes no warranty as to the accuracy or completeness of the advertisement or any linked or associated information, and Rightmove has no control over the content. This property advertisement does not constitute property particulars. The information is provided and maintained by David Astburys Ltd, London. Please contact the selling agent or developer directly to obtain any information which may be available under the terms of The Energy Performance of Buildings (Certificates and Inspections) (England and Wales) Regulations 2007 or the Home Report if in relation to a residential property in Scotland.
*This is the average speed from the provider with the fastest broadband package available at this postcode. The average speed displayed is based on the download speeds of at least 50% of customers at peak time (8pm to 10pm). Fibre/cable services at the postcode are subject to availability and may differ between properties within a postcode. Speeds can be affected by a range of technical and environmental factors. The speed at the property may be lower than that listed above. You can check the estimated speed and confirm availability to a property prior to purchasing on the broadband provider's website. Providers may increase charges. The information is provided and maintained by Decision Technologies Limited.
**This is indicative only and based on a 2-person household with multiple devices and simultaneous usage. Broadband performance is affected by multiple factors including number of occupants and devices, simultaneous usage, router range etc. For more information speak to your broadband provider.
Map data ©OpenStreetMap contributors.





