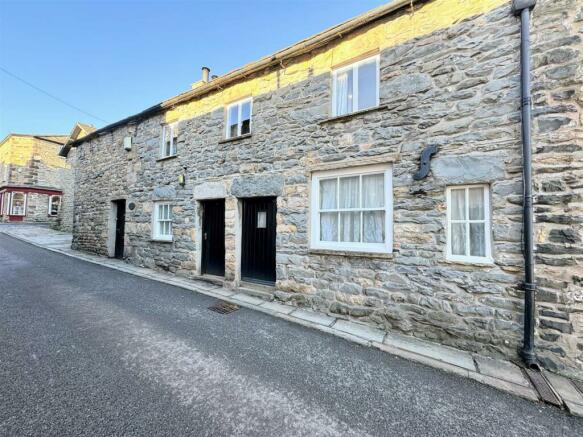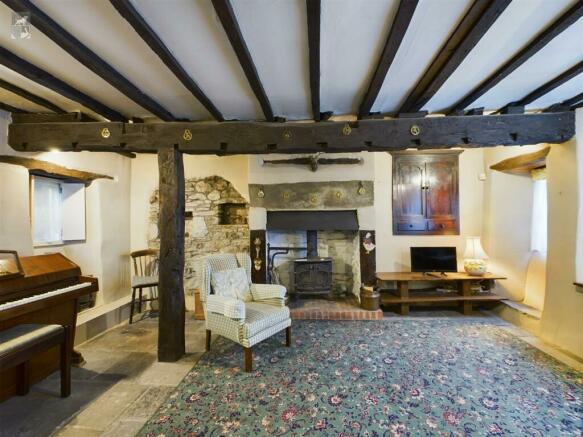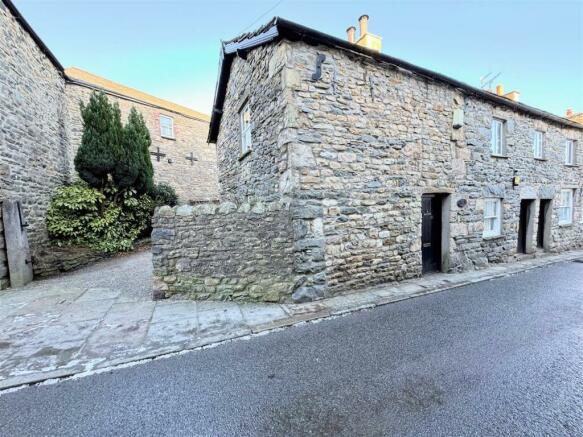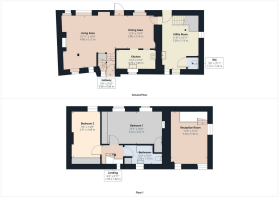
88 - 90 Main Street, Sedbergh
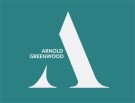
- PROPERTY TYPE
House
- BEDROOMS
2
- BATHROOMS
1
- SIZE
Ask agent
- TENUREDescribes how you own a property. There are different types of tenure - freehold, leasehold, and commonhold.Read more about tenure in our glossary page.
Freehold
Key features
- End Terrace Cottage
- Two large double bedrooms
- Good size living room with wood burning stove
- Fitted kitchen
- Utility room with ground floor w.c.
- Second first floor reception room
- Family bathroom
- Rear garden
- Off road parking for one vehicle
- No Chain
Description
Entrance - From the front of the property, the entrance door leads into the utility room.
Utility Room - This room, with stone-flagged floor and exposed beams and timber pillar, has some built-in storage units with a butcher block-effect worktop incorporating a butler sink with mixer tap, space with plumbing for a washing machine, an alcove with fixed shelving, a door to the ground floor WC, and a door to the under stair storage area. Dual-aspect single-glazed timber windows, a radiator, stairs rising to the second reception room, and a door to the living room.
Ground Floor W.C. - Close coupled w.c.
Second Reception Room/Occasional Third Bedroom - This first-floor room with an apex ceiling and exposed beams has a timber gate part way up the stairs, a built-in shelved cupboard, a radiator, dual-aspect single-glazed windows, and a double-glazed timber window with a built-in bookcase below. This room could easily be made into a permanent bedroom, subject to any consents required.
Living Room - With ample room for a dining table and chairs, this good-sized living room with flagged floor, exposed beams and timber pillar has three single-glazed timber windows with secondary glazing to the front aspect, with two further, original, blocked off, external doorways, radiators, and a large recessed fireplace housing a wood-burning stove with exposed stone lintel and brick hearth. There is a built-in storage cupboard with drawers below and open display alcoves. Two single-glazed timber windows with exposed timber lintels and shutters to the rear aspect. A door to the under stair storage area, stairs up to the first floor with an external door with single glazed window alongside to the rear aspect, and open to the kitchen.
Kitchen - The kitchen has a range of timber-fronted storage units and wall mounted plate rack, with a tiled worktop and 1/12-bowl composite sink with mixer tap, space for a cooker, and space for an under-counter fridge. There is a wall-mounted ATAG boiler, a single-glazed timber window to the rear aspect with exposed timber lintel, exposed beams, and a leaded window to the dining area.
First Floor Landing - With doors to the two bedrooms and bathroom and a radiator.
Bedroom One - This good-sized double room has a range of built-in wardrobes along one wall, two radiators, two deep sill timber single-glazed windows with exposed timber lintels to the front aspect and an exposed stone wall, a traditional cast iron open fire with a stone hearth, display alcove, exposed beams, a door to a shelved storage cupboard, and a high-level access door.
Bedroom Two - This double room has built-in wardrobes along one wall, a radiator, exposed beams, and a deep sill timber single-glazed window to the front aspect.
Bathroom - The suite comprises a panel bath with shower over and screen, a close couple w.c., and a pedestal wash hand basin. There is also a built-in shelved cupboard, a deep sill single-glazed timber window, and exposed beams.
External - To the rear is the garden with decorative pebbles, a fuel storage area, and gated access to the parking space. Please note that the neighbouring property has pedestrian access across this garden.
Parking - To the side of the property is the off road parking space with planted borders.
Services - Electricity, gas central heating plus wood burning stove, mains water and mains drainage.
Additional Information - Useful local links - Local authority -
Broadband and mobile checker -
Planning register -
Brochures
88 - 90 Main Street, SedberghCouncil TaxA payment made to your local authority in order to pay for local services like schools, libraries, and refuse collection. The amount you pay depends on the value of the property.Read more about council tax in our glossary page.
Band: D
88 - 90 Main Street, Sedbergh
NEAREST STATIONS
Distances are straight line measurements from the centre of the postcode- Dent Station7.1 miles
About the agent
Arnold Greenwood Solicitors and Estate Agents have been operating in the local area since 1871. We are proud to be recognised as one of the leading Estate Agents in South Lakeland and attribute this to our adherence to a set of clear principles which are listed below:
- We provide clear guidance with strength and integrity
- We are fair and honest in our dealings with our clients, each other and the wider world
- We bring drive and energy to every situation so that we
Industry affiliations

Notes
Staying secure when looking for property
Ensure you're up to date with our latest advice on how to avoid fraud or scams when looking for property online.
Visit our security centre to find out moreDisclaimer - Property reference 32846240. The information displayed about this property comprises a property advertisement. Rightmove.co.uk makes no warranty as to the accuracy or completeness of the advertisement or any linked or associated information, and Rightmove has no control over the content. This property advertisement does not constitute property particulars. The information is provided and maintained by Arnold Greenwood Estate Agents, Kendal. Please contact the selling agent or developer directly to obtain any information which may be available under the terms of The Energy Performance of Buildings (Certificates and Inspections) (England and Wales) Regulations 2007 or the Home Report if in relation to a residential property in Scotland.
*This is the average speed from the provider with the fastest broadband package available at this postcode. The average speed displayed is based on the download speeds of at least 50% of customers at peak time (8pm to 10pm). Fibre/cable services at the postcode are subject to availability and may differ between properties within a postcode. Speeds can be affected by a range of technical and environmental factors. The speed at the property may be lower than that listed above. You can check the estimated speed and confirm availability to a property prior to purchasing on the broadband provider's website. Providers may increase charges. The information is provided and maintained by Decision Technologies Limited.
**This is indicative only and based on a 2-person household with multiple devices and simultaneous usage. Broadband performance is affected by multiple factors including number of occupants and devices, simultaneous usage, router range etc. For more information speak to your broadband provider.
Map data ©OpenStreetMap contributors.
