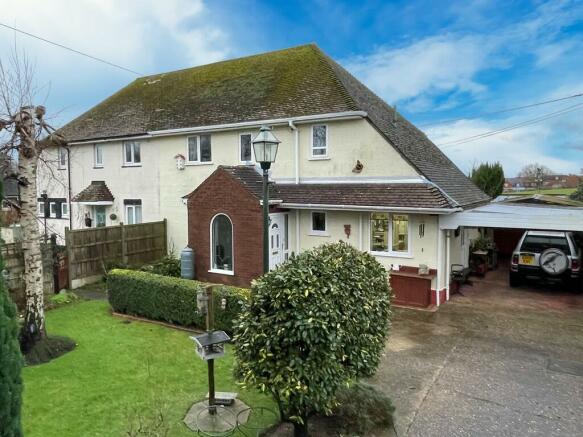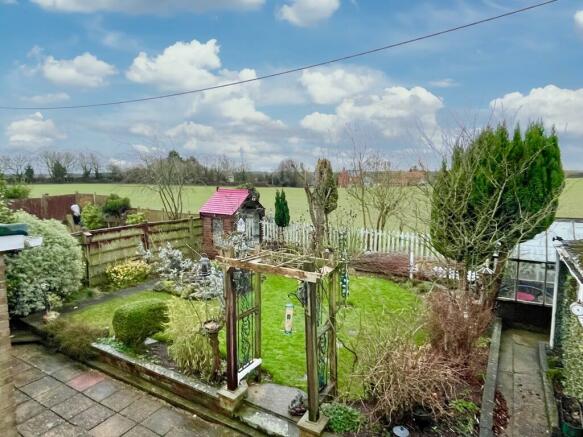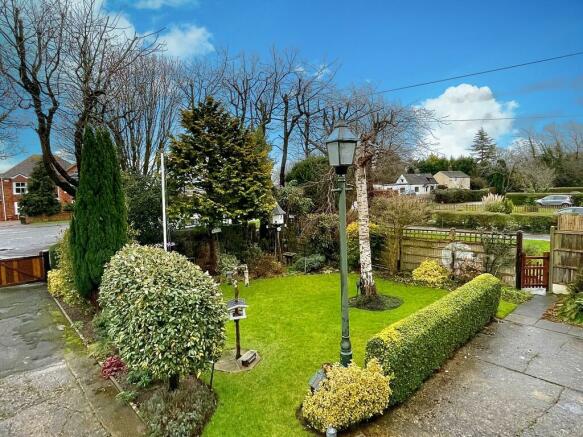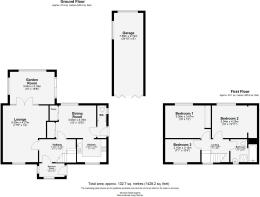
High Street, Hagworthingham, Spilsby

- PROPERTY TYPE
Semi-Detached
- BEDROOMS
3
- BATHROOMS
1
- SIZE
Ask agent
- TENUREDescribes how you own a property. There are different types of tenure - freehold, leasehold, and commonhold.Read more about tenure in our glossary page.
Freehold
Key features
- Popular Lincolnshire Wolds Village
- Non Estate Location & Set Back form the Road
- Generous Plot with Large Frontage & Rear Gardens
- Tandum Garage & Carport
- Well Located for Horncastle & Spilsby
- Extended Semi Detached House
- Three Bedrooms & Bathroom
- Lounge, Garden Room, Dining Area & Kitchen
- Council Tax Band - A (East Lindsey District Council)
- EPC Energy Rating - F
Description
SERVICES
Mains electricity and water. Oil-fired central heating.
Drainage to shared Septic Tank. There is an annual charge to the Council who maintain the tank. Further information is available upon request.
All figures should be checked with the Vendor/Solicitor prior to Exchange of Contracts and completion of the sale.
LOCATION Hagworthingham is a charming village nestled in the picturesque Lincolnshire Wolds, recognised for being an Area of Outstanding Natural Beauty. The village enjoys convenient proximity to both Spilsby and Horncastle. This delightful village boasts amenities such as a Café, The George & Dragon pub and a Village Church. At the lower end of the village you will find a scenic ford and a tranquil nature reserve with a pathway leading to Snipe Dales Country Park. Residents benefit from a regular bus service connecting Hagworthingham to both Lincoln (approx. 29 miles away) and the coastal town of Skegness (approx. 15 miles away). There is a local primary school in the nearby village of Tetford, known as the Edward Richardson County Primary. Secondary schooling is readily available in Horncastle with Banovallum Academy and the Queen Elizabeth Grammar School.
ENTRANCE PORCH 7' 9" x 4' 2" (2.36m x 1.27m) , with UPVC double glazed window to the front elevation and UPVC double glazed door and windows to the side elevations.
HALLWAY 11' 3" x 7' 1" (3.43m x 2.16m) , with stairs to the First Floor and access to the Lounge and Dining Room.
LOUNGE 17' 5" x 14' 0" (5.31m x 4.27m) , with UPVC double glazed window to the front elevation, stone fire surround, radiator and double doors to the Garden Room.
GARDEN ROOM 13' 8" x 10' 0" (4.17m x 3.05m) , with UPVC double glazed windows to the front and side elevations, sliding doors to the side elevation and rear garden, power points, lighting and the oil-fired central heating boiler.
DINING ROOM 12' 5" x 10' 0" (3.78m x 3.05m) , with UPVC double glazed window to the rear elevation, built-in pantry/storage cupboard with shelving, airing cupboard housing the hot water cylinder, radiator and opening into the Kitchen.
KITCHEN 9' 0" x 7' 1" (2.74m x 2.16m) , with UPVC double glazed window to the front elevation, fitted with a range of wall and base units with drawers and work surfaces over, integral double oven, four ring LPG gas hob with extractor fan over, stainless steel sink and drainer and plumbing/space for a dishwasher.
SIDE ENTRANCE With UPVC double glazed door to the side elevation.
W.C With window to the side elevation and low level WC.
FIRST FLOOR LANDING 8' 6" x 7' 1" (2.59m x 2.16m) , with UPVC double glazed window to the front elevation and access to three Bedrooms and the Bathroom.
BEDROOM 1 12' 0" x 10' 0" (3.66m x 3.05m) , with UPVC double glazed window to the rear elevation, built-in wardrobe and radiator.
BEDROOM 2 13' 11" x 10' 0" (4.24m x 3.05m) , with UPVC double glazed window to the rear elevation and radiator.
BEDROOM 3 10' 4" x 7' 1" (3.15m x 2.16m) , with UPVC double glazed window to the front elevation and radiator.
BATHROOM 8' 7" x 7' 1" (2.62m x 2.16m) , with UPVC double glazed window to the front elevation, tiled walls, radiator and suite to comprise of low level WC, wash hand basin with fitted cupboards and drawers below, bath and walk-in shower cubicle.
OUTSIDE To the front of the property there is a large driveway providing ample off-street parking which leads to a car port and a tandem garage to the rear. There are also well-maintained lawned gardens with a range of flowerbeds, hedges, shrubs and trees. A gate leads from the car port into the rear garden where there is a patio seating area, lawned garden, well-maintained flowerbeds with a range of shrubs and trees, covered seating area and a greenhouse.
Brochures
6 PAGE BROCHURECouncil TaxA payment made to your local authority in order to pay for local services like schools, libraries, and refuse collection. The amount you pay depends on the value of the property.Read more about council tax in our glossary page.
Band: A
High Street, Hagworthingham, Spilsby
NEAREST STATIONS
Distances are straight line measurements from the centre of the postcode- Thorpe Culvert Station9.5 miles
About the agent
Mundys are a multi practice independently owned Estate Agency specialising in house sales, residential letting and commercial property within Market Rasen and the surrounding areas.
We are dedicated to offering our customers the highest quality service and strongly believe in helping you through the entire selling process from start to finish.
If you have a property to sell or let in Market Rasen or the surrounding area speak to a
Notes
Staying secure when looking for property
Ensure you're up to date with our latest advice on how to avoid fraud or scams when looking for property online.
Visit our security centre to find out moreDisclaimer - Property reference 102125029100. The information displayed about this property comprises a property advertisement. Rightmove.co.uk makes no warranty as to the accuracy or completeness of the advertisement or any linked or associated information, and Rightmove has no control over the content. This property advertisement does not constitute property particulars. The information is provided and maintained by Mundys, Market Rasen. Please contact the selling agent or developer directly to obtain any information which may be available under the terms of The Energy Performance of Buildings (Certificates and Inspections) (England and Wales) Regulations 2007 or the Home Report if in relation to a residential property in Scotland.
*This is the average speed from the provider with the fastest broadband package available at this postcode. The average speed displayed is based on the download speeds of at least 50% of customers at peak time (8pm to 10pm). Fibre/cable services at the postcode are subject to availability and may differ between properties within a postcode. Speeds can be affected by a range of technical and environmental factors. The speed at the property may be lower than that listed above. You can check the estimated speed and confirm availability to a property prior to purchasing on the broadband provider's website. Providers may increase charges. The information is provided and maintained by Decision Technologies Limited.
**This is indicative only and based on a 2-person household with multiple devices and simultaneous usage. Broadband performance is affected by multiple factors including number of occupants and devices, simultaneous usage, router range etc. For more information speak to your broadband provider.
Map data ©OpenStreetMap contributors.





