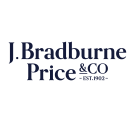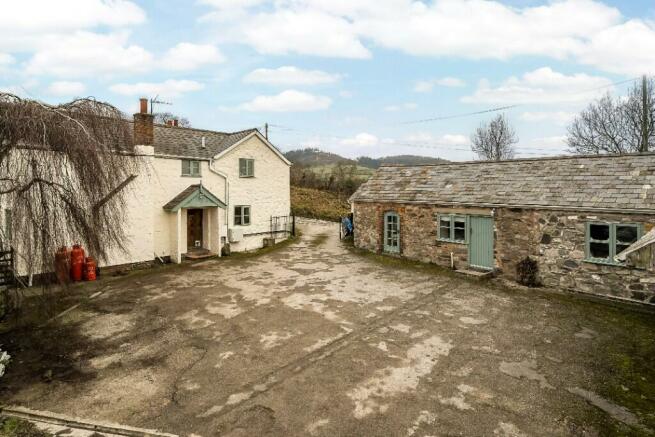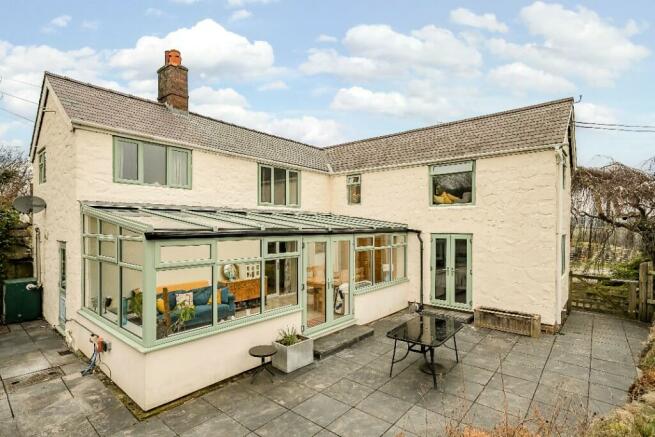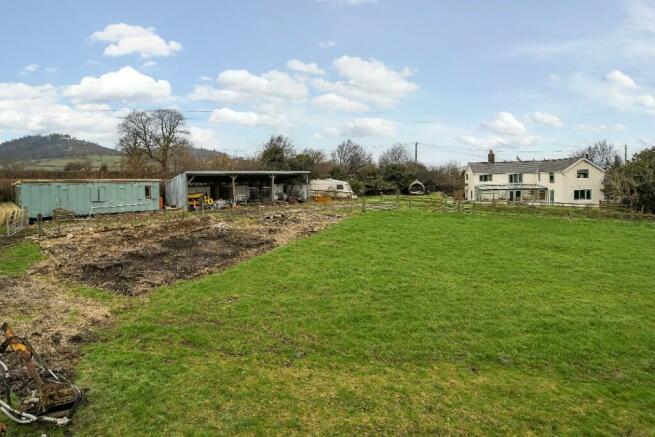Bryn-y-groes, Plas Yw Road, Nannerch, Mold, Flintshire, CH7 5QS

- PROPERTY TYPE
Farm House
- BEDROOMS
3
- SIZE
87,120 sq ft
8,094 sq m
- TENUREDescribes how you own a property. There are different types of tenure - freehold, leasehold, and commonhold.Read more about tenure in our glossary page.
Freehold
Key features
- THREE BED FARMHOUSE OFFERING SPACIOUS LIVING ACCOMMODATION
- ONE BED HOLIDAY COTTAGE
- USEFUL OUTBUILDINGS
- APPROXIMATLEY TWO ACRES OF LAND SURROUNDING THE PROPERTY
- IN A RURAL YET ACCESSIBLE LOCATION
Description
A well- proportioned equestrian or smallholders' property which is set in a rural, yet very accessible location.
Located approximately 0.5 miles from the A541 Mold to Denbigh Road, the property is between the rural, picturesque villages of Cilcain and Nannerch. Bryn y Groes is within easy reach of the A55 expressway providing commuter links to the North West and the North Wales Coast. Whilst enjoying the benefits of living in a rural environment, the village is within a few minutes' drive from the county town of Mold, which offers a comprehensive range of shops serving most daily needs, secondary schools and leisure facilities.
Mold 7 miles, Chester 19 miles and Liverpool 27 miles approximately.
The farmhouse offers spacious living accommodation and the holiday cottage is a one-bedroom unit, tastefully converted around 10 years ago. This is currently let through Sykes Cottages and we understand it lets for circa. 40-48 weeks a year. Further details available on request.
There are several useful outbuildings. Two acres or thereabouts of land, surrounds the property, split into conveniently sized enclosures.
The property is well suited for equestrian use, or use as a smallholding, having previously supported a flock of sheep and herd of pigs. Early viewing is highly recommended.
The property is stone built under a slate roof. The accommodation briefly comprises:
Hallway
Tiled floor
Large Kitchen/ Diner
Wall and base units, wooden flooring, upvc patio doors opening onto the patio - ideal for al fresco dining.
Lounge
Inglenook fireplace, log burner with back boiler for heating and hot water
Reception Room/Snug/Office
Stairs to first floor.
Large Conservatory
Tiled floor. Great entertainment space with vantage points to enjoy the outlook over the land and the countryside beyond.
Utility Room
Tiled floor, storage cupboards & back door
Downstairs WC
WC, Sink
UPSTAIRS Bedroom One
Double room with en-suite and dressing room
Bedroom Two
Double room
Bedroom Three Single Room
Family Bathroom
Recently re-fitted, shower over bath, sink & WC
Services
Oil fired central heating, UPVC double glazed windows, mains electricity and water & private drainage.
Outside
There is a large concrete and gravelled parking and turning area leading from the entrance. Gardens are located to the South of the farmhouse.
Outbuildings include -
Timber built lean-to building - used for storage Former container/cabin - services connected Polytunnel structure - used for storage
Timber built storage buildings
Additionally a steel portal framed outbuilding, located to the North, well suited for stabling, livestock housing or storage is available by separate negotiation.
The Land
The land amounts to approximately two acres in all and surrounds the property, offering it good protection and privacy. It is split into several conveniently sized enclosures; all being connected to each other. The land is all currently down to pasture, having previously supported a flock of sheep and herd of pigs.
A separate stone cottage is currently being used as a holiday let. The cottage is a converted former shippon. Renovated circa. 10 years ago. It is stone built under a slate roof. The property is let through Sykes Cottages and we understand it lets for circa. 40-48 weeks of the year. Further information on gross income is available upon request.
The accommodation briefly comprises:
Kitchen
Tiled floor. Wall and base units
Lounge/ Living room
Tiled floor, Log burning stove
Bedroom
Double room Laminate flooring
Shower Room
Shower WC Sink
Services
Mains water and electricity, private drainage (shared with farmhouse) LPG central heating & wooden windows.
Outside
Parking/ turning area Patio area to the rear.
DIRECTIONS
From Mold head East towards Denbigh and St Asaph. Continue for approx. five miles. Passing the turning for Cilcain. Take the next left turn, when one of our for sale boards is located. Continue along this road for approx. 0.5 miles and Bryn y Groes is the third property on the LHS.
W3W: condition.calms.butlers
VIEWING
Strictly by Appointment Only. Please contact the J Bradburne Price, the Sole Selling Agent on
EPC F
Council Tax Band Flintshire County Council Band G
TENURE
Freehold. Vacant Possession upon Completion.
DISCLAIMER SERVICES
None of the services, fittings or appliances (if any), heating installations, plumbing or electrical systems have been tested and no warranty is given as to their working ability. The foregoing particulars are intended to give a fair description of the property only, their accuracy is not guaranteed and they do not form part of an offer or contract.
EASEMENTS, WAYLEAVES, PUBLIC & PRIVATE RIGHTS OF WAY
The property is sold subject to an with the benefit of all public and private rights of way, light, drainage, cable, pylons or other easements, restrictions or obligations, whether or not the same are described in these particulars or contract of sale.
SALE PARTICULARS & PLANS
The plans and schedule of land is based on the Ordnance Survey. These particulars and plans are believed to be correct, but neither the vendor nor the agents shall be held liable for any error or mis-statement, fault or defect in the particulars and plans, neither shall such error, mis-statement, fault or defect annul the sale. The purchasers will be deemed to have inspected the property and satisfied themselves as to the condition and circumstances thereof.
MONEY LAUNDERING
The purchaser will be required to provide verification documents for identity and address purposes and will be notified of acceptable documents at point of sale.
GUIDE PRICE: £750,000
Council TaxA payment made to your local authority in order to pay for local services like schools, libraries, and refuse collection. The amount you pay depends on the value of the property.Read more about council tax in our glossary page.
Ask agent
Bryn-y-groes, Plas Yw Road, Nannerch, Mold, Flintshire, CH7 5QS
NEAREST STATIONS
Distances are straight line measurements from the centre of the postcode- Flint Station5.9 miles
About the agent
Moving is a busy and exciting time and we're here to make sure the experience goes as smoothly as possible by giving you all the help you need under one roof.
The company has always used computer and internet technology, but the company's biggest strength is the genuinely warm, friendly and professional approach that we offer all of our clients.
Our record of success has been built upon a single-minded desire to provide our clients, with a top class personal service delivered by h
Notes
Staying secure when looking for property
Ensure you're up to date with our latest advice on how to avoid fraud or scams when looking for property online.
Visit our security centre to find out moreDisclaimer - Property reference BRYNYGROES. The information displayed about this property comprises a property advertisement. Rightmove.co.uk makes no warranty as to the accuracy or completeness of the advertisement or any linked or associated information, and Rightmove has no control over the content. This property advertisement does not constitute property particulars. The information is provided and maintained by J Bradburne Price & Co, Mold. Please contact the selling agent or developer directly to obtain any information which may be available under the terms of The Energy Performance of Buildings (Certificates and Inspections) (England and Wales) Regulations 2007 or the Home Report if in relation to a residential property in Scotland.
*This is the average speed from the provider with the fastest broadband package available at this postcode. The average speed displayed is based on the download speeds of at least 50% of customers at peak time (8pm to 10pm). Fibre/cable services at the postcode are subject to availability and may differ between properties within a postcode. Speeds can be affected by a range of technical and environmental factors. The speed at the property may be lower than that listed above. You can check the estimated speed and confirm availability to a property prior to purchasing on the broadband provider's website. Providers may increase charges. The information is provided and maintained by Decision Technologies Limited.
**This is indicative only and based on a 2-person household with multiple devices and simultaneous usage. Broadband performance is affected by multiple factors including number of occupants and devices, simultaneous usage, router range etc. For more information speak to your broadband provider.
Map data ©OpenStreetMap contributors.




