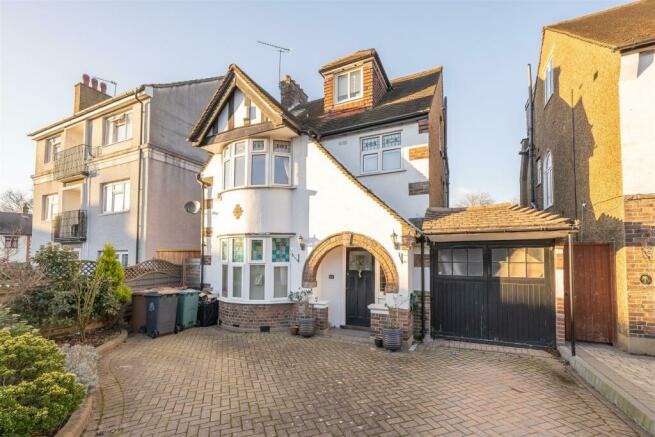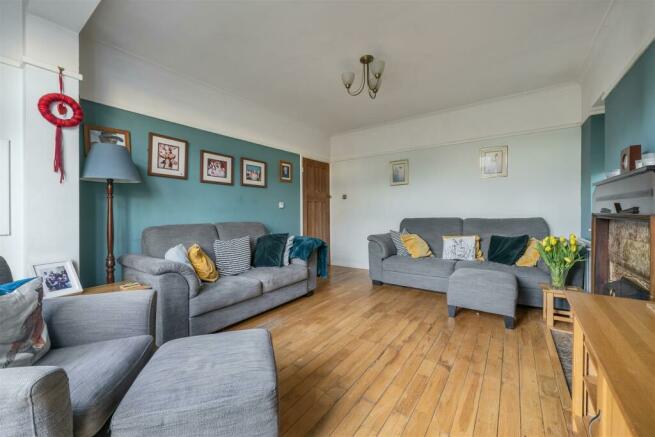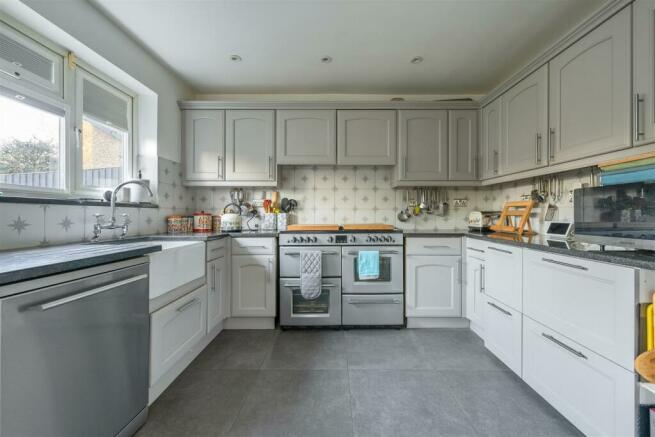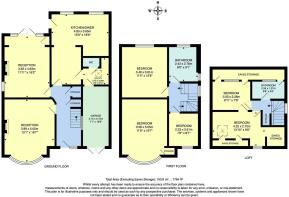
Hollywood Way, Woodford Green

- PROPERTY TYPE
Detached
- BEDROOMS
5
- BATHROOMS
2
- SIZE
1,764 sq ft
164 sq m
- TENUREDescribes how you own a property. There are different types of tenure - freehold, leasehold, and commonhold.Read more about tenure in our glossary page.
Freehold
Key features
- Five Bedroom House
- Detached 1930's
- Short Walk to Highams Park Station
- Approx 1764 Square Foot
- Downstairs Utility Room and WC
- Potential to Extend (STPP)
- Private Garage
- Moments from Epping Forest
- Circa 105 Foot Rear Garden
- Large Driveway
Description
A gloriously grand, 1930s detached family home, with all the character and generous proportions of the period. Artfully extended across three storeys, you also have a vast garden, driveway and garage. Highams Park station is right around the corner.
Just five minutes away on foot, Highams Park overground will get you directly to Liverpool Street in twenty three, putting the City less than a half hour away door to door.
IF YOU LIVED HERE...
You'll be stretching out in over 1750 square feet of living space behind that charming vintage frontage. Your front reception bathes in natural light from the oversize bow window, offering over 200 square feet of sociable space with statement wallpaper and hardwood floors. To the rear its twin is brighter still, with an ornate oversized hearth and a rear wall of French windows framing garden views. We'll explore out there shortly.
Your elegantly arranged kitchen/diner has large format smoky grey floor tiles underfoot, with matching cabinetry and a large, Aga-style chef's oven. Twin windows frame more garden views ñ out here everything starts with a raised and gated timber deck, perfect for dining al fresco. Open the gate to descend to your patio and lawn. It all comes in at over 100 feet, flanked by beds, timber fencing and greenery. A second substantial deck sits halfway down, an ideal sun trap.
Back inside, and a skylit utility room plus spare WC completes the ground floor. Upstairs the sleeping arrangements begin with your 180 square foot principal bedroom, facing front with that broad bay window and soft carpet underfoot. Bedroom two, anther double, looks out over the garden while bedroom three and your family bathroom, sleek in white and smokey grey, round out the storey. Finally your loft conversion offers two more double bedrooms, one in use as a skylit study, plus a wealth of eaves storage and bathroom two, sparkling in glossy blue mosaics.
Outside and as well as Highams Park station on your doorstep, you have the wide open greenery of Highams Park itself just a half mile stroll away. Here, acres of rolling parkland are home to the famous Highams Park Lake, and you have superb views across London. Ideal for morning jogs and evening strolls alike, it's a spectacular spot to have on your doorstep. Be sure to check out Humphry's Cafe, named after the lake's nineteenth century designer.
WHAT ELSE?
- Parents will be pleased to find eighteen primary/secondary schools within an easy twenty mile stroll, four ranked 'Outstanding' and the remainder deemed 'Good' by Ofsted.
- Between your large driveway and private garage you have plentiful off street parking. Drivers can be on the arterial North Circular in less than ten minutes.
- Your new local is The Royal Oak Gastropub and Guesthouse, just a moment's stroll around the corner for fine wines, real ales and cocktails, plus a deliciously varied menu in suitably salubrious surroundings.
Reception 1 - 3.99 x 5.05 (13'1" x 16'6") -
Reception 2 - 3.63 x 4.93 (11'10" x 16'2") -
Kitchen/Diner - 4.8 x 5.65 (15'8" x 18'6") -
Garage - 2.15 x 5.1 (7'0" x 16'8") -
Bedroom 1 - 3.58 x 5.05 (11'8" x 16'6") -
Bedroom 2 - 3.48 x 3.81 (11'5" x 12'5") -
Bedroom 3 - 2.33 x 2.61 (7'7" x 8'6") -
Bathroom 1 - 2.34 x 2.76 (7'8" x 9'0") -
Bedroom 4 - 4.22 x 2.75 (13'10" x 9'0") -
Bedroom 5 - 3.03 x 2.28 (9'11" x 7'5") -
Bathroom 2 - 2.59 x 1.37 (8'5" x 4'5") -
Garden - 32 x 10.15 (104'11" x 33'3") -
A WORD FROM THE OWNER...
"Being only the second family to live here , we have poured love into the house and garden over last 32 years. We have raised our 3 children and transformed it to a happy place, it has been a cherished home , where now our grandchildren play both in the garden and house."
Brochures
Hollywood Way, Woodford GreenBrochureCouncil TaxA payment made to your local authority in order to pay for local services like schools, libraries, and refuse collection. The amount you pay depends on the value of the property.Read more about council tax in our glossary page.
Band: E
Hollywood Way, Woodford Green
NEAREST STATIONS
Distances are straight line measurements from the centre of the postcode- Highams Park Station0.3 miles
- Woodford Station1.4 miles
- Wood Street Station1.3 miles
About the agent
In 2014, Andrew and Kenny Goad launched The Stow Brothers, an estate agency with a fresh, straightforward approach to the property market. The brothers' vision captured the zeitgeist - from a single shop in Walthamstow, they have now expanded to a team of 70 local specialists, alongside branches in Hackney, Wanstead, Highams Park and South Woodford
Notes
Staying secure when looking for property
Ensure you're up to date with our latest advice on how to avoid fraud or scams when looking for property online.
Visit our security centre to find out moreDisclaimer - Property reference 32846865. The information displayed about this property comprises a property advertisement. Rightmove.co.uk makes no warranty as to the accuracy or completeness of the advertisement or any linked or associated information, and Rightmove has no control over the content. This property advertisement does not constitute property particulars. The information is provided and maintained by The Stow Brothers, Highams Park & Chingford. Please contact the selling agent or developer directly to obtain any information which may be available under the terms of The Energy Performance of Buildings (Certificates and Inspections) (England and Wales) Regulations 2007 or the Home Report if in relation to a residential property in Scotland.
*This is the average speed from the provider with the fastest broadband package available at this postcode. The average speed displayed is based on the download speeds of at least 50% of customers at peak time (8pm to 10pm). Fibre/cable services at the postcode are subject to availability and may differ between properties within a postcode. Speeds can be affected by a range of technical and environmental factors. The speed at the property may be lower than that listed above. You can check the estimated speed and confirm availability to a property prior to purchasing on the broadband provider's website. Providers may increase charges. The information is provided and maintained by Decision Technologies Limited.
**This is indicative only and based on a 2-person household with multiple devices and simultaneous usage. Broadband performance is affected by multiple factors including number of occupants and devices, simultaneous usage, router range etc. For more information speak to your broadband provider.
Map data ©OpenStreetMap contributors.





