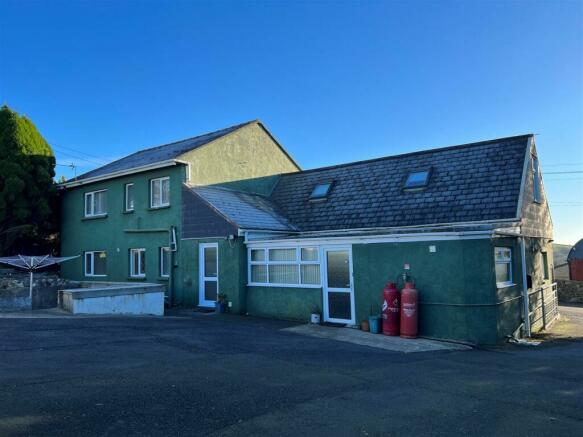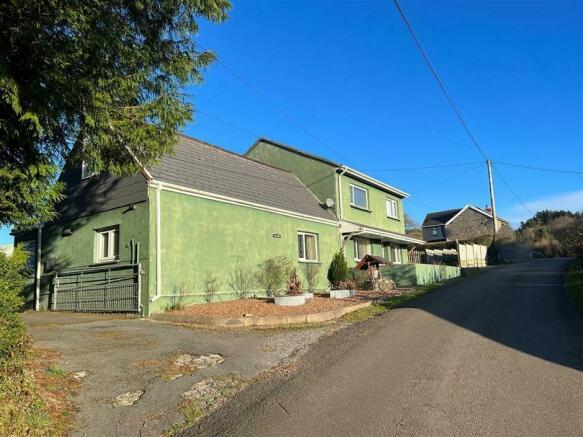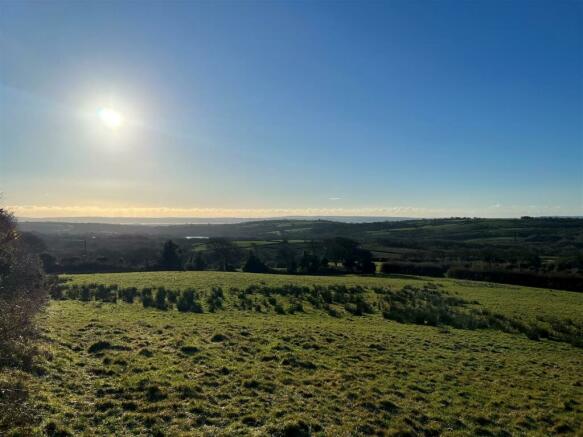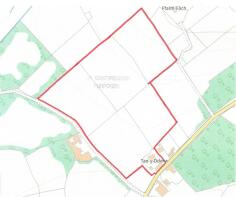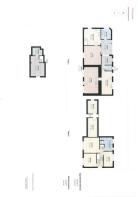Five Roads, Llanelli

- BEDROOMS
6
- BATHROOMS
3
- SIZE
Ask agent
- TENUREDescribes how you own a property. There are different types of tenure - freehold, leasehold, and commonhold.Read more about tenure in our glossary page.
Freehold
Key features
- Appealing residential smallholding extending to 16 acres or thereabouts
- 3 bed main residence, attached 2 bedroom annexe
- Detached 1 bedroom property
- Ideally suited for multigenerational living or as a holiday let
- Pleasant location on the outskirts of the village and within easy reach of town facilities
Description
Detached 3 bedroom main residence and attached 2 bedroom annexe
Detached 1 bedroom converted garage
Ideally suited for multi generational living or as an investment opportunity
Pleasant countryside location on the outskirts of a popular village
Ideally suited to those looking for a smallholding with significant residential potential
Situation - Enjoying a pleasant setting on the outskirts of the village of Five Roads which is considered to be a very sought after destination, offering two public houses and a very well regarded primary school. Conveniently located to the town of Llanelli, which offers a comprehensive array of educational, recreational and commercial services. The property enjoys a semi-rural location within a collection of properties yet being very accessible to town facilities and the M4 connection at Pont Abraham, enjoying the best of both worlds.
Directions - From the direction of Llanelli, take the B4309 roadway out of the town passing the Stradley Park Hotel on your right. Continue on this road into the village of Five Roads, taking a right hand turning into Heol Horeb, follow this road passing the Waun Wyllt public house and the property will be seen shortly on the left hand side.
Description - An appealing residential smallholding extending in total to some 16.63 acres or thereabouts comprising a 3 bedroom main residence, attached 2 bedroom annexe and a detached one bedroom converted garage. We would advise that the main residence and the annexe could be easily interconnected and are ideally suited to those looking for a property that is suitable for multigenerational living or indeed as an investment opportunity. Both offer well proportioned accommodation throughout and the main residence is currently used as a holiday let. Standing within a pleasant semi-rural setting yet within easy reach of village and town facilities. The land is situated to the rear of the residence and is suitable for livestock or equestrian purposes. To fully appreciate what is on offer an early inspection is highly recommended and the property is described in more detail (approx. dimensions):
Main Residence - Ground Floor -
Living Room - 7.06m x 3.86m (23'2" x 12'8") - Generously proportioned, two windows overlook the fore also including two radiators, feature fireplace, stairs rise to the first floor and a door leads to:
Kitchen/Diner - 6.22m x 2.77m (20'5" x 9'1") - Affording a range of base and wall mounted units with complimentary work surface above incorporating a 1.5 bowl stainless steel sink and drainer unit, space for an electric cooker with hood above and fridge, with ample room for a dining table and chairs. Also incorporating plumbing for a dishwasher and washing machine, tiled splashbacks, two windows to the rear, two covered radiators, tiled floor and access to:
Inner Hallway - Doors leading to:
Cloak Room - 1.30m x 1.80m (4'3" x 5'11") - W.C., wash hand basin, stainless steel heated towel rail and window to the rear.
Utility Room - 2.44m x 2.79m (8' x 9'2") - Including a tumble dryer outlet, space for a fridge, built in cupboard which houses the 'Worcester' oil fired boiler. Door to the rear with laminated flooring.
First Floor -
Landing - With radiator, window to the side, stairs rise to the loft rooms and doors to:
Bedroom 1 - 3.23m x 3.53m (10'7" x 11'7") - Overlooking the fore with radiator.
Bedroom 2 - 4.01m x 4.04m (13'2" x 13'3") - Overlooking the fore with radiator.
Bathroom - 3.51m x 2.11m (11'6" x 6'11") - Comprising the usual 3 piece suite of W.C., wash hand basin and bath with hand held shower attachment. A step ascends to a separate built in shower cubicle with 'Triton Cara' attachment, stainless steel heated towel rail. Access to a built in laundry cupboard which is shelved and houses the hot water cylinder. Laminated flooring and two windows to the rear.
Bedroom 3 - 4.11m x 2.31m (13'6" x 7'7") - Overlooking the rear with radiator.
Loft Room 1 - 5.38m max x 3.78m (17'8" max x 12'5" ) - Sloped ceiling with window to the side and door to:
Loft Room 2 - 2.16m x 2.64m (7'1" x 8'8") - With sloped ceiling.
Annexe - Ground Floor - Please note that a doorway has been boarded in the living room which could interconnect with the main house.
Rear Porch - 4.04m x 2.41m (13'3" x 7'11") - Under a flat roof, with door and window to the rear, tiled flooring and a sliding door provides access to:
Wet Room - 2.57m x 2.46m (8'5" x 8'1") - Also under a flat roof, incorporating a W.C., wash hand basin, shower attachment, partly tiled walls, radiator and window to the side.
Kitchen - 4.45m x 4.29m (14'7" x 14'1") - Affording a range of base and wall mounted units with complimentary work surface above, 1.5 bowl stainless steel sink and drainer unit, plumbing for an automatic appliance, space for a cooker with hood above, radiator, tiled floor access to the first floor, window to the side and door to:
Living Room - 5.08m x 4.39m (16'8" x 14'5") - Overlooking the fore with radiator.
First Floor -
Landing - Compact, providing access to:
Bedroom 1 - 4.78m x 2.54m (15'8" x 8'4") - With sloped ceiling, 'Velux' window, radiator and built in drawers.
Bedroom 2 - 3.56m x 2.59m (11'8" x 8'6") - With sloped ceiling, window to the side, 'Velux' window and eave storage.
Detached Converted Garage - Situated to the side of the main property and built over 20 years ago,
Ground Floor -
Kitchen - 4.55m max x 2.79m (14'11" max x 9'2") - Window to the fore. affording a range of base and wall mounted units with complimentary work surface above, circular stainless steel sink and drainer unit, plumbing for an automatic appliance, space for a freestanding fridge/freezer and access to:
Living Room - 4.50m x 4.37m (14'9" x 14'4") - Window to the side with radiator and stairs rise to the first floor.
First Floor -
Landing - Compact with eave storage and doors to:
Bedroom 1 - 2.59m x 4.34m (8'6" x 14'3") - Window to the rear with radiator, sloped ceiling and eave storage.
Shower Room - 2.39m x 1.80m (7'10" x 5'11") - Window to the fore. incorporating a W.C., vanity unit, built in shower cubicle, stainless steel heated towel rail, partly tiled walls and tiled flooring.
Garden - A low maintenance gravelled area is seen to the front of the annexe, whilst a paved patio is located to the front of the main residence with a garden gate providing access to the side garden which is mainly laid to lawn. Greenhouse to the rear and a tarmac driveway allows ample parking space and leads to the outbuildings and the land.
Outbuildings - To the rear of the property lies a collection of outbuildings which are ideally suited for storage
Land - Conveniently located to the rear of the residence lies 15.848 acres or thereabouts of land which is laid to permanent pasture and divided into 5 enclosures. From the top land an enviable countryside aspect is seen. We would advise that the land is suitable for both livestock or equestrian purposes. The land is currently farmed in an organic manner and offers an abundance of environmental appeal and could be developed into a fantastic conservation project.
Services - Mains water and electricity together with a private drainage system. Oil fired central heating system.
Tenure: Freehold with vacant possession upon completion
Local Authority: Carmarthenshire County Council
Property Classification: Band D (online enquiry only)
The vendor would consider leaving the furniture and white goods at the main residence subject to separate negotiation
General Remarks - An excellent opportunity to purchase a residential smallholding in a pleasant countryside location yet within easy reach of village and town facilities. To fully appreciate the substantial accommodation that is on offer an early inspection is strongly advised. Ideally suited to those looking for a rural property with land that offers diversification potential.
Brochures
Five Roads, LlanelliBrochure- COUNCIL TAXA payment made to your local authority in order to pay for local services like schools, libraries, and refuse collection. The amount you pay depends on the value of the property.Read more about council Tax in our glossary page.
- Band: D
- PARKINGDetails of how and where vehicles can be parked, and any associated costs.Read more about parking in our glossary page.
- Yes
- GARDENA property has access to an outdoor space, which could be private or shared.
- Yes
- ACCESSIBILITYHow a property has been adapted to meet the needs of vulnerable or disabled individuals.Read more about accessibility in our glossary page.
- Ask agent
Energy performance certificate - ask agent
Five Roads, Llanelli
NEAREST STATIONS
Distances are straight line measurements from the centre of the postcode- Llanelli Station4.2 miles
- Llangennech Station4.7 miles
- Pembrey & Burry Port Station5.1 miles
About the agent
J.J. Morris Chartered Surveyors are a traditional General Practice firm of Chartered Surveyors, Auctioneers, Land & Estate Agents offering a full range of professional services in property related matters throughout Pembrokeshire, West Carmarthenshire and South Ceredigion. The firm was originally founded in the 1950’s with offices located in Cardigan and Fishguard. In addition the firm was also responsible for running Cardigan Livestock Market. In 1989 a further office was opened in Haverford
Industry affiliations

Notes
Staying secure when looking for property
Ensure you're up to date with our latest advice on how to avoid fraud or scams when looking for property online.
Visit our security centre to find out moreDisclaimer - Property reference 32846937. The information displayed about this property comprises a property advertisement. Rightmove.co.uk makes no warranty as to the accuracy or completeness of the advertisement or any linked or associated information, and Rightmove has no control over the content. This property advertisement does not constitute property particulars. The information is provided and maintained by JJ Morris, Narberth. Please contact the selling agent or developer directly to obtain any information which may be available under the terms of The Energy Performance of Buildings (Certificates and Inspections) (England and Wales) Regulations 2007 or the Home Report if in relation to a residential property in Scotland.
*This is the average speed from the provider with the fastest broadband package available at this postcode. The average speed displayed is based on the download speeds of at least 50% of customers at peak time (8pm to 10pm). Fibre/cable services at the postcode are subject to availability and may differ between properties within a postcode. Speeds can be affected by a range of technical and environmental factors. The speed at the property may be lower than that listed above. You can check the estimated speed and confirm availability to a property prior to purchasing on the broadband provider's website. Providers may increase charges. The information is provided and maintained by Decision Technologies Limited. **This is indicative only and based on a 2-person household with multiple devices and simultaneous usage. Broadband performance is affected by multiple factors including number of occupants and devices, simultaneous usage, router range etc. For more information speak to your broadband provider.
Map data ©OpenStreetMap contributors.
