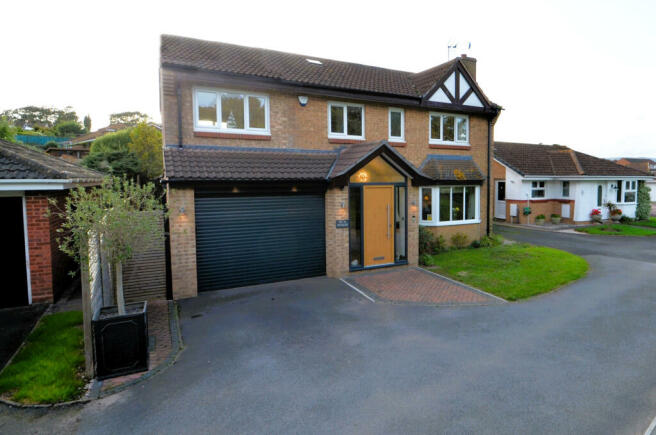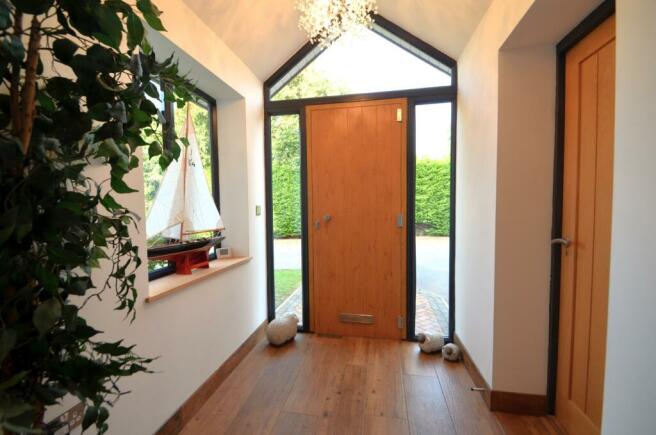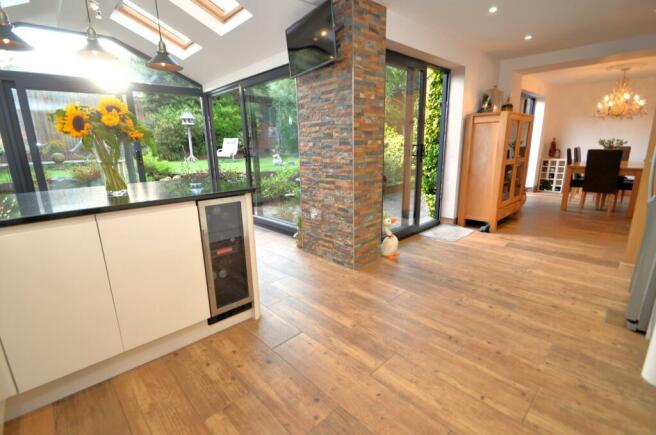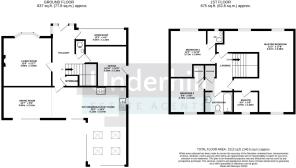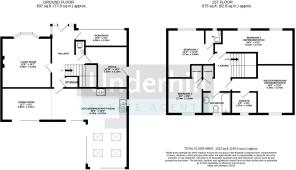Gilpin Close, Dawlish

- PROPERTY TYPE
Detached
- BEDROOMS
4
- BATHROOMS
3
- SIZE
Ask agent
- TENUREDescribes how you own a property. There are different types of tenure - freehold, leasehold, and commonhold.Read more about tenure in our glossary page.
Freehold
Key features
- 3/4 Detached House on Private Road
- Drive & Off Road Parking with Electric Charger/Hook Up Point
- Workshop and Office/Utility (Garage Conversion)
- Impressive Modern Open Plan High specification Kitchen/Breakfast/Garden/Family/Dining Room
- Separate Lounge
- Downstairs Cloakroom/WC
- Master Bedroom with Dressing Area and Ensuite Plumbing (1 & 4 Combined)
- Bedroom Two with Ensuite WC
- Energy Efficient - Under Floor Heating & PV Solar system (owned outright)
- Private Landscaped Rear Sunny Garden with Mood Lighting
Description
The coastal town of Dawlish is a charming South Devon seaside resort, known for its sandy beaches, roughly mid-way between the City of Exeter and Torbay. The well-known brook, 'Dawlish Water', flows through the heart of the town and is home to a variety of fowl, including the famous black swan. The town has a good range of shopping and recreational amenities and is also well placed for exploring the South Hams, Dartmoor and the historic towns of Dartmouth and Totnes. The City of Exeter and the M5 motorway are also a short drive away, there is a railway connection to London via Exeter and Exeter Airport provides an increasing number of domestic and international flights.
Front Garden
Situated on a private road, driveway for two cars and a separate brindle block paved parking area adjacent to the property allowing for a further two cars, with sensor lights and electric hook up for an electric vehicle or motorhome, decorative flora lighting. Small lawned garden with mature beds and a brindle block path leading to the front door. Remote controlled electric garage door to access workshop, security lighting, soffit mood lighting, security cameras, TV aerial and satellite dish, bin storage, pathway to rear garden with contemporary fence and side gate.
Entrance Hall
Contemporary composite oak security front door, two upvc double glazed windows to either side and apex window above, creating a bright and spacious vaulted entrance hall, motion sensor lights, quality wood effect ceramic tiled flooring with underfloor heating, large storage cupboard suitable for cloaks, electric point for freezer, understairs storage cupboard housing controls for underfloor heating and a useful storage space. Wooden stairway leading to the first floor. Access to living room, kitchen/dining room/garden/family room, office/study/utility, downstairs WC and workshop.
Living Room
A good sized living room with coving, upvc double glazed bay window, pleasant view to private lawned garden and private drive, double radiator, TV socket, WIFI network cabling, feature fire place with living gas flame fire and carpeted flooring.
Workshop (Garage Conversion)
A perfect space for keen mechanics/DIY enthusiasts with remote controlled electric insulated roller garage door giving access from outside the property and an internal oak wooden fire door to access from inside, consumer unit, new electric fuse box, sub mains power, workbench, water tap, USB sockets, power safety switches, lighting and concrete floor. Can easily be turned back into a garage with removing insulated stud wall.
Office/Study/Utility
A spacious and versatile room with utility area. Downlights, USB sockets, WIFI hub network connections, security camera controls, upvc double glazed door to side to access rear garden, double door airing cupboard housing Megaflo Eco pressurised hot water system, Ideal high efficiency boiler, solar panel controls, Belfast sink with granite worktop, mixertap and upstands, space for washing machine and tumble dryer, motion decorative stainless steel light in walkway and wood effect ceramic tiles with underfloor heating.
Cloakroom/WC
Sensor lights, extractor fan, new large distribution electric fuse box, off floor concealed cistern WC, mixer tap wash hand basin and wood effect ceramic tiled flooring with underfloor heating.
Kitchen/Breakfast Room/Garden/Family Room
An impressive rear extension creating a wonderful natural family space, garden/family room area has two large upvc double glazed K Glass sliding doors leading directly out to a private sunny large patio and garden, creating a large indoor/outdoor social area, vaulted ceiling with four Velux skylight windows and circular feature dimmable lit port hole window allows for plenty of natural light making this room a real feature of the property. A range of quality high spec contemporary modern gloss kitchen units with soft close pan drawers, corner pull out cupboards, pull out larders and spice racks, built in Bosch dishwasher, space for large American style fridge/freezer, built in wine cooler, built in Bosch fan oven, built in Bosch microwave and oven, granite worktops and upstands under counter mood lighting, Large ceramic induction hob with gas wok burner, Bosch extractor fan above, one and half bowl stainless steal undermount sink with boiling water mixer tap. Granite breakfast bar with cold/warm Kickspace heater under breakfast bar seating area, USB sockets, TV socket, dimmable mood lighting, undercounter lighting, feature stone walls and wood effect ceramic tiled flooring with under floor heating. There is a further upvc double glazed K Glass patio door in the kitchen area leading directly out to a secluded patio area.
Dining Room
Open plan dining room are with kitchen/breakfast/garden/family room creating a large indoor/outdoor social area at the rear of the property perfect for entertaining. Upvc K glass double glazed sliding patio doors open directly onto a secluded sunny patio and garden, controls for all dimmable mood lighting in open plan areas and garden, feature recess with light display area, wood effect ceramic tiled flooring with underfloor heating. Hive heating remote control sensor.
First Floor Landing
Sensor downlights, natural light sun tunnel, single cupboard/wardrobe, loft access (boarded with electric light and fully insulated loft) and carpeted flooring. Access to bedroom one, bedroom two, bedroom three and family bathroom.
Bedroom One/Bedroom Four
Currently bedroom one & four combined to create an extremely spacious master suite that could easily be spit back into two or kept as one big room with double aspect. Completely renovated ready for your choice of flooring to be laid. With two separate entry doors, coving, downlights, three upvc double glazed windows, two radiators, dressing area, recessed space for wardrobe or cabin bed, TV socket in a recessed TV space, a further recessed area for cupboard or towels and carpeted flooring.
Ensuite
Upvc double glazed obscure glass, Towel Rail, plumbing is provided ready for you to choose your choice of bathroom suite and flooring. Alternatively, this could be used as a cot/study/dressing room.
Bedroom Two
Double bedroom with upvc double glazed window with pleasant private view of front aspect, two built in double wardrobes, double radiator, TV socket and carpeted flooring.
Ensuite WC
Upvc double glazed obscure glass window, single radiator, pedestal vanity sink, mixer tap, concealed cistern WC, shaver light point, partially tiled wall and carpeted flooring.
Bedroom Three
Double bedroom with upvc double glazed window with pleasant private view of rear garden, single radiator, TV socket, storage cupboard/wardrobe and carpeted flooring.
Bathroom
Fitted bathroom with panelled bath with storage under, mixer taps and shower, concealed cistern WC, vanity wash hand basin with mixer tap, white laminated vanity worktop, storage cupboards underneath, single radiator, razor light point and upvc double glazed obscure glass window.
Rear Garden
A very secluded, private sunny and well maintained rear garden, fully enclosed by matures hedges, fruit trees and decorative flora borders mostly laid to lawn with two patio areas perfect for al-fresco dining and decorative mood soffit downlights for outside entertaining all year round. PV Solar generation system panels to the roof (owned outright), electric outside power points on patios, sub mains electric cable laid ready for summer house/Jacuzzi, security lights and cameras, two garden tool sheds, outside tap for hose and a pond. There is also gated side access to rear garden and patios.
Council TaxA payment made to your local authority in order to pay for local services like schools, libraries, and refuse collection. The amount you pay depends on the value of the property.Read more about council tax in our glossary page.
Band: D
Gilpin Close, Dawlish
NEAREST STATIONS
Distances are straight line measurements from the centre of the postcode- Dawlish Station0.8 miles
- Dawlish Warren Station0.9 miles
- Starcross Station2.5 miles
About the agent
Underhill Estate Agents is an award winning, local independent Estate Agency based in Devon. Established in 2004 offering professional services in all aspects of residential sales, lettings, land, new homes and park homes.
Here at Underhill Estate Agents, we take pride on setting ourselves apart from the competition. We believe that our approachable, friendly and pro-active attitude towards our clients sets us apart from the rest as we deliver a first-class service that will be tailored
Industry affiliations

Notes
Staying secure when looking for property
Ensure you're up to date with our latest advice on how to avoid fraud or scams when looking for property online.
Visit our security centre to find out moreDisclaimer - Property reference UDLCC_668540. The information displayed about this property comprises a property advertisement. Rightmove.co.uk makes no warranty as to the accuracy or completeness of the advertisement or any linked or associated information, and Rightmove has no control over the content. This property advertisement does not constitute property particulars. The information is provided and maintained by Underhill Estate Agents, Dawlish. Please contact the selling agent or developer directly to obtain any information which may be available under the terms of The Energy Performance of Buildings (Certificates and Inspections) (England and Wales) Regulations 2007 or the Home Report if in relation to a residential property in Scotland.
*This is the average speed from the provider with the fastest broadband package available at this postcode. The average speed displayed is based on the download speeds of at least 50% of customers at peak time (8pm to 10pm). Fibre/cable services at the postcode are subject to availability and may differ between properties within a postcode. Speeds can be affected by a range of technical and environmental factors. The speed at the property may be lower than that listed above. You can check the estimated speed and confirm availability to a property prior to purchasing on the broadband provider's website. Providers may increase charges. The information is provided and maintained by Decision Technologies Limited.
**This is indicative only and based on a 2-person household with multiple devices and simultaneous usage. Broadband performance is affected by multiple factors including number of occupants and devices, simultaneous usage, router range etc. For more information speak to your broadband provider.
Map data ©OpenStreetMap contributors.
