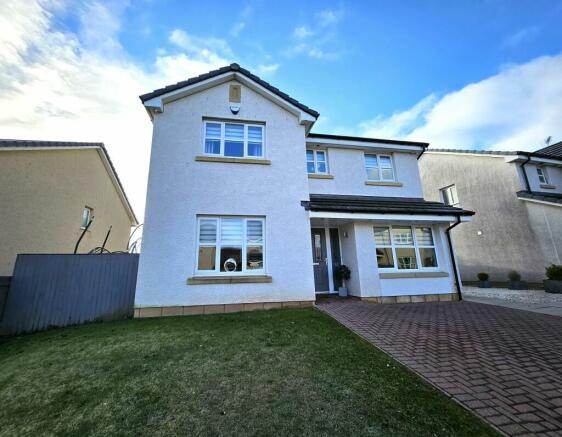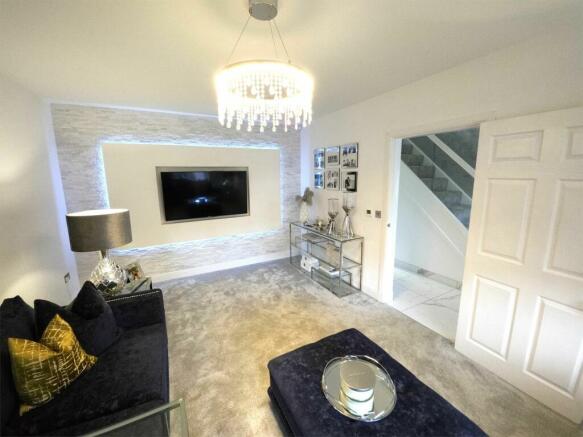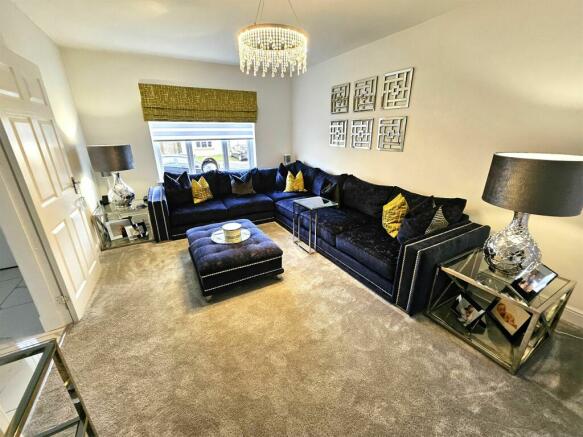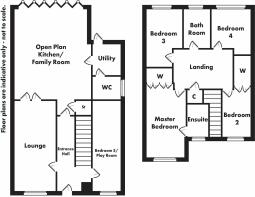16 Hillside, WEST KILBRIDE, KA23 9NZ

- PROPERTY TYPE
Detached
- BEDROOMS
5
- BATHROOMS
3
- SIZE
Ask agent
- TENUREDescribes how you own a property. There are different types of tenure - freehold, leasehold, and commonhold.Read more about tenure in our glossary page.
Freehold
Key features
- Exceptional Detached House
- Coastal Village
- Modern & Contemporary Family Home
- Five Bedrooms
- Impressive Open Plan Kitchen/ Family Room
- High Quality Finishes
- Close to all local amennites
- Gas Central Heating (underfloor on the lower level)
- Solar Panels
- Double Glazing
Description
The Ayrshire coastal village of West Kilbride boasts scenic views over Firth Of Clyde towards the Isle Of Arran and offers a variety of local amenities including boutique craft shops, primary school, train station with direct trains to Glasgow and Largs, golf course, beach and the popular Seamill Hydro providing restaurants and leisure facilities. Within a few miles is Largs Marina which caters for the sailing enthusiasts and the links of West Kilbride Golf Club is close to hand as are the sandy beaches along this section of the coastline.
Accommodation on the ground floor comprises: Welcoming Reception Hallway boasting a contemporary handrail & balustrade with embedded toughened glass - Lounge overlooking the front of the house. This room is very stylish and features a textured 3D wall panel housing the TV suitable for cosy nights in - Ground Floor Bedroom (Bedroom Five) which is currently used child's playroom with a window to the front of the house - Magnificent Open Plan Kitchen and Family Room to the rear offering full length bifold doors flooding the large room with natural light. The doors open up to the lovely garden offering easy access making it a further living space suitable for alfresco living and dining. The high quality Kitchen area has wall and floor units for more than ample storage together with a breakfasting island and integral appliances as well as a Fridge Freezer. This room would be the heart of the house as also has a dining and lounge area - Utility Room with floor units for storage and washing machine included in the sale. From here is a door to the rear garden - WC with a modern two piece suite and small window.
Accommodation on the first floor comprises: Impressive Broad Top Landing affording access to all four double bedrooms and the main family bathroom - Top Landing with a large storage cupboard and hatch to the loft for more than ample storage - Master Bedroom which is front facing and boasts having mirrored fitted wardrobes - En-Suite Wet Room housing a modern two piece suite with shower - Bedroom Two is also front facing with fitted wardrobes - Bedroom Three is a pretty room to the rear - Bedroom Four faces the rear garden - Modern Family Bathroom housing a three piece suit, vanity unit and feature lighting ideal after a tough day.
Complemented by gas central heating (underfloor on the lower level), Solar Panels and double glazing throughout. Externally the lovely low-maintenance rear garden offers plenty of space for family living and alfresco entertaining. There is more that ample private parking at the front of the house.
Early Viewing Essential
Reception Hallway
2.14m x 3.47m
Lounge
3.47m x 5.31m
Ground Floor Bedroom 5
2.37m x 5.03m
Open Plan Dining Kitchen/Family Room
6.38m x 7.8m
Utility Room
1.58m x 2.07m
WC
1.37m x 1.64m
Top Landing
2.01m x 4.4m
Master Bedroom
3.54m x 4.57m
En-suite Shower Room
1.87m x 2.25m
Bedroom 2
2.65m x 4.34m
Bedroom 3
3.03m x 3.45m
Bedroom 4
2.3m x 3m
Brochures
Brochure 1Energy performance certificate - ask agent
Council TaxA payment made to your local authority in order to pay for local services like schools, libraries, and refuse collection. The amount you pay depends on the value of the property.Read more about council tax in our glossary page.
Band: F
16 Hillside, WEST KILBRIDE, KA23 9NZ
NEAREST STATIONS
Distances are straight line measurements from the centre of the postcode- West Kilbride Station0.5 miles
- Ardrossan Harbour Station3.7 miles
- Ardrossan Town Station3.8 miles
About the agent
Established in 1856 as one of the leading legal firms in the West of Scotland, we have over 160 years of experience in providing clear cut, pragmatic and expert advice to our clientele resulting in thousands of satisfied clients.
We provide a comprehensive range of specialist Legal, Financial, Personal Tax and Estate Agency services delivered with the utmost professionalism to cater for all your individual and business needs, whatever stage you are at in your life. Our aim is to provide
Notes
Staying secure when looking for property
Ensure you're up to date with our latest advice on how to avoid fraud or scams when looking for property online.
Visit our security centre to find out moreDisclaimer - Property reference 471764. The information displayed about this property comprises a property advertisement. Rightmove.co.uk makes no warranty as to the accuracy or completeness of the advertisement or any linked or associated information, and Rightmove has no control over the content. This property advertisement does not constitute property particulars. The information is provided and maintained by JAS Campbell & Co Ltd, Ardrossan. Please contact the selling agent or developer directly to obtain any information which may be available under the terms of The Energy Performance of Buildings (Certificates and Inspections) (England and Wales) Regulations 2007 or the Home Report if in relation to a residential property in Scotland.
*This is the average speed from the provider with the fastest broadband package available at this postcode. The average speed displayed is based on the download speeds of at least 50% of customers at peak time (8pm to 10pm). Fibre/cable services at the postcode are subject to availability and may differ between properties within a postcode. Speeds can be affected by a range of technical and environmental factors. The speed at the property may be lower than that listed above. You can check the estimated speed and confirm availability to a property prior to purchasing on the broadband provider's website. Providers may increase charges. The information is provided and maintained by Decision Technologies Limited. **This is indicative only and based on a 2-person household with multiple devices and simultaneous usage. Broadband performance is affected by multiple factors including number of occupants and devices, simultaneous usage, router range etc. For more information speak to your broadband provider.
Map data ©OpenStreetMap contributors.




