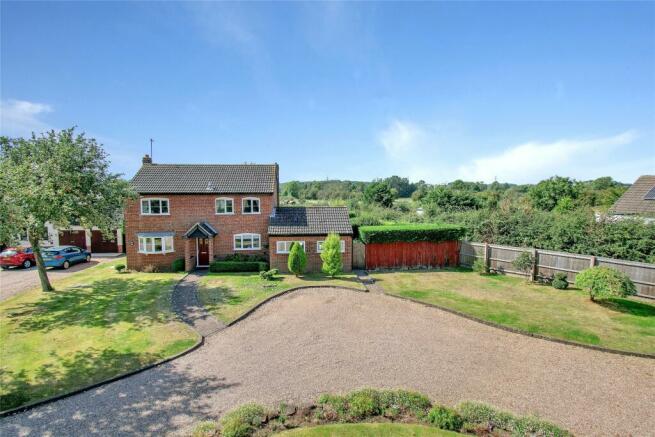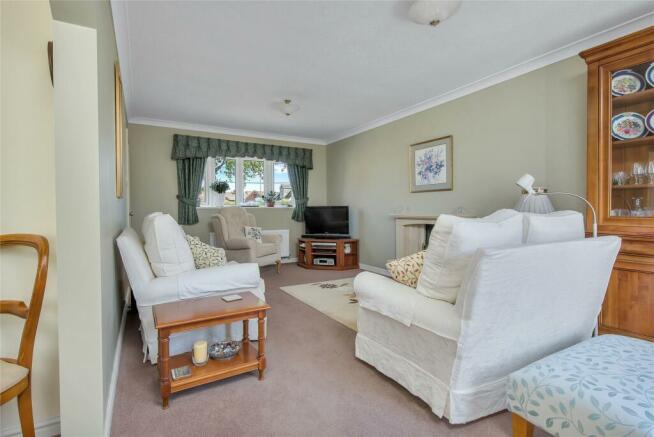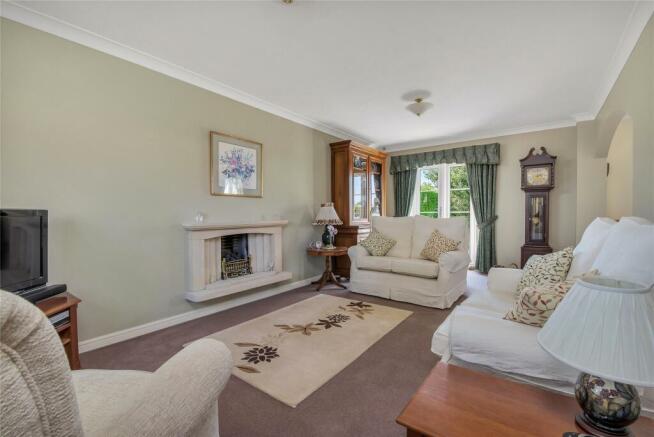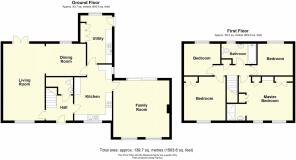
Park Lane, Sutton Bonington, Loughborough

- PROPERTY TYPE
Detached
- BEDROOMS
4
- BATHROOMS
3
- SIZE
Ask agent
- TENUREDescribes how you own a property. There are different types of tenure - freehold, leasehold, and commonhold.Read more about tenure in our glossary page.
Ask agent
Key features
- Extended Four Bedroom Detached Residence with Separate Two Storey Barn (Previously Having Planning Permission for a Two Bedroom Dwelling)
- Lounge, Dining Room & Sitting Room
- Quality Fitted Kitchen & Utility Room
- En-suite Shower Room & Family Bathroom
- In-Out Driveway with Numerous Car Standing
- Beautifully Landscaped Front & Rear Gardens
- Energy Rating D
- Council Tax Band E
- Tenure Freehold
- Abutting Countryside to the Rear
Description
Location
Sutton Bonington enjoys a range of local amenities including village shop, highly regarded junior school, recreational amenities and more comprehensive facilities are available to both Loughborough and Nottingham city centres, ease of access can be gained at junction 24 of the M1 motorway and Nottingham East Midlands Airport.
Directions
Entrance Hall
Having a composite half glazed leaded light front door, stairs rising to the first floor.
Cloakroom
7' 3" x 4' 7"
Having a low flush WC, vanity wash hand basin with cupboard under and extractor fan.
Lounge
20' 4" x 11' 2"
Being L-shaped uPVC double glazed bay window to front elevation, double uPVC double glazed French doors to the rear gardens. Wall mounted feature Minster style fireplace with inset living flame fire, coved ceilings, archway through into:
Dining Room
10' 6" x 8' 6"
uPVC double glazed window to rear elevation, radiator and coved ceilings. Access door back through to:
Kitchen
16' 0" x 10' 2"
This quality fitted kitchen has a one and a half sink and drainer with swan mixer taps built into 'L' shaped granite effect worktops, built-in Siemens four ring gas hob, oven under, extractor hood and light over, integrated Siemens dishwasher, comprehensive series of wood fronted and chrome handle base cupboards and drawers, housing for American style fridge freezer with side pull out pantry store with wire shelving, matching eye level units over with concealed lighting under. There are directional spotlights to the ceiling, uPVC double glazed windows to front and side elevations, glazed French door through to the sitting room and further glazed door into:
Utility Room
13' 3" x 9' 5"
With a one and a half sink and drainer with mixer taps, built into wood grain effect worktops with tiled splashbacks, range of base cupboards and drawers, matching eye level units over, further bank of three quarter sized cupboards with single store cupboard to the side, further housing for upright fridge freezer if required, plumbing for washing machine and dryer appliance space. Composite half glazed back door to the garden and uPVC double glazed windows to the garden.
Family Room
15' 5" x 15' 2"
uPVC double glazed windows to the front elevation, sealed double glazed sliding patio doors onto the rear gardens, two electric radiators, feature fireplace with inset electric fire, wall lights, access to loft space over sitting room
First Floor Landing
Having airing cupboard with cylinder and pine slatted storage and immersion heater.
Bedroom One
3.86m to wardrobe fronts x 3.53m - uPVC double glazed windows to front elevation, radiator, series of built-in wardrobes and dressing table with light and mirror, two bedside cabinets with three drawers each.
En-suite Shower Room
4' 9" x 4' 5"
A double shower cubicle with gravity fed handheld shower, glass screen and sliding door, pedestal wash hand basin with mirrored cabinet over, heated towel rail, chrome finish, spotlighting to ceiling, fully tiled to walls and tiled flooring.
Bedroom Two
11' 5" x 11' 9"
uPVC double glazed windows to front elevation, radiator, double fronted recessed wardrobe cupboard with louvred fronted doors.
Bedroom Three
9' 2" x 10' 1"
uPVC double glazed window to rear and radiator.
Bedroom Four
9' 3" x 8' 7"
uPVC double glazed windows to rear gardens, radiator and cluster spotlighting.
Bathroom
5' 5" x 9' 5"
uPVC double glazed obscure window to the rear, fully tiled to walls, panelled bath with electric shower over and glass screen, chrome mixer taps, pedestal wash hand basin with chrome mixer taps, low level WC, mirrored cabinet over the wash hand basin, radiator, spotlighting to ceiling.
Outside
The property is set well back from Park Lane with an in-out gravelled driveway, extensive front lawned gardens with stocked perennial borders, hedgerows and brick paved pathway to the front door and to the side with gated access to the rear gardens. Incorporated in the front grounds is a two storey barn which in the past has had planning permission to convert into a two bedroomed property.
Garage
25' 8" x 15' 5"
Having an independent up and over door, power and light, double fronted louvred storage cupboard.
Workshop/Store
15' 5" x 5' 10"
Having obscure glass window to the rear, built-in work bench with storage cupboards under and open shelving unit to the side, power and lighting. Stairs lead up to:
Loft Room/Playroom
30' 7" x 15' 7"
With exposed trusses to the ceilings, roof windows, obscure glass windows to the front, power and light, original stable door to the front. (Subject to independent planning via local Rushcliffe Borough Council, we envisage that planning permission could be instated). This would be ideal as a self-contained annexe suite and also be independently divided from the main house if required with its own driveway and gardens. There is also a separate brick paved further driveway to the side, there is also ample car standing to the front for numerous vehicles if required.
Rear Garden
The rear gardens have been comprehensively landscaped by the current vendors with large back flagstone patio area with cobbled edge, bay tree and conifers to boundaries and screen fencing, shaped lawns, beautiful stocked borders, cedar wood greenhouse and top vegetable garden offering complete privacy. There is also an electric awning to the back patio area, outside water butt, outside tap and outside power and lighting.
Extra Information
To check Internet and Mobile Availability please use the following link - check Flood Risk please use the following link -
Brochures
ParticularsCouncil TaxA payment made to your local authority in order to pay for local services like schools, libraries, and refuse collection. The amount you pay depends on the value of the property.Read more about council tax in our glossary page.
Band: E
Park Lane, Sutton Bonington, Loughborough
NEAREST STATIONS
Distances are straight line measurements from the centre of the postcode- Loughborough Station3.2 miles
- East Midlands Parkway Station3.4 miles
- Long Eaton Station5.2 miles
About the agent
MARKET LEADING & AWARD WINNING PROPERTY EXPERTS ACROSS THE EAST MIDLANDS
At Bentons, we understand that selling your home is likely to be one of the most important transactions you may experience. It is therefore crucial to employ the services of a trusted local Agent with vast experience in dealing with a wide range of property. A good Agent will not only produce the highest quality marketing materials and cover every advertising medium available to them, but also endeavour to provide
Industry affiliations

Notes
Staying secure when looking for property
Ensure you're up to date with our latest advice on how to avoid fraud or scams when looking for property online.
Visit our security centre to find out moreDisclaimer - Property reference BNT210575. The information displayed about this property comprises a property advertisement. Rightmove.co.uk makes no warranty as to the accuracy or completeness of the advertisement or any linked or associated information, and Rightmove has no control over the content. This property advertisement does not constitute property particulars. The information is provided and maintained by Bentons, Melton Mowbray. Please contact the selling agent or developer directly to obtain any information which may be available under the terms of The Energy Performance of Buildings (Certificates and Inspections) (England and Wales) Regulations 2007 or the Home Report if in relation to a residential property in Scotland.
*This is the average speed from the provider with the fastest broadband package available at this postcode. The average speed displayed is based on the download speeds of at least 50% of customers at peak time (8pm to 10pm). Fibre/cable services at the postcode are subject to availability and may differ between properties within a postcode. Speeds can be affected by a range of technical and environmental factors. The speed at the property may be lower than that listed above. You can check the estimated speed and confirm availability to a property prior to purchasing on the broadband provider's website. Providers may increase charges. The information is provided and maintained by Decision Technologies Limited.
**This is indicative only and based on a 2-person household with multiple devices and simultaneous usage. Broadband performance is affected by multiple factors including number of occupants and devices, simultaneous usage, router range etc. For more information speak to your broadband provider.
Map data ©OpenStreetMap contributors.





