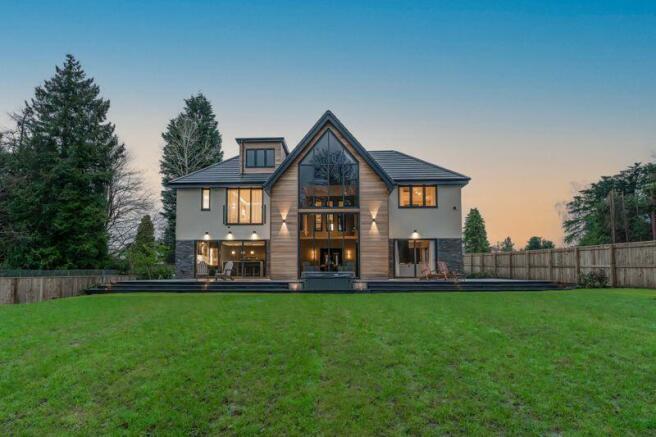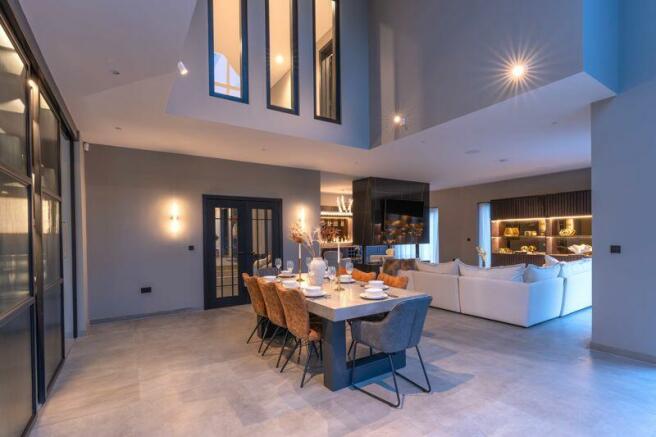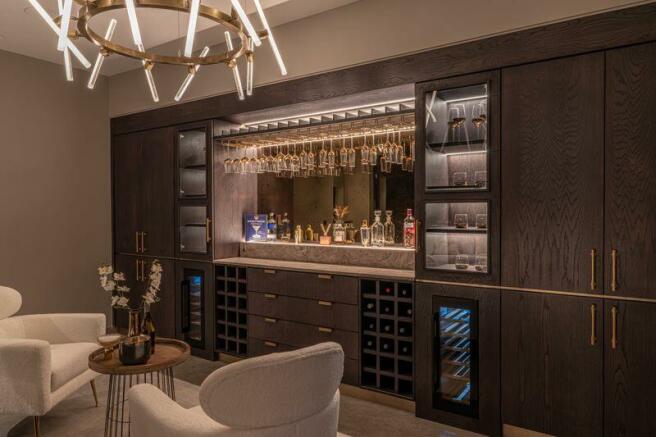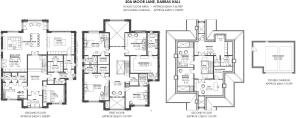Moor Lane, Darras Hall, Ponteland, Newcastle Upon Tyne

- PROPERTY TYPE
Detached
- BEDROOMS
5
- BATHROOMS
6
- SIZE
Ask agent
- TENUREDescribes how you own a property. There are different types of tenure - freehold, leasehold, and commonhold.Read more about tenure in our glossary page.
Freehold
Key features
- Newly built luxury 5 bedroom detached home
- All bedrooms with en-suite and walk-in-closet
- Open plan kitchen, living and dining area
- Gym, sauna, steam room, hot tub
- Bespoke cinema room
- Private south west facing plot of 0.57 acres
- Smart home technology
- Solar panels and air source heat pumps
- 10 year Structural Warranty
Description
This architect designed, impressive family home is set over three floors and offers generous, well proportioned accommodation and social spaces, designed with easy, family living at the core, making it a perfect choice for your new home. The house flows effortlessly through versatile living spaces, with touches of luxury incorporated throughout.
Leela Homes design all of their properties keeping green credentials at the forefront. This Smart home comes with solar panels, air source heat pumps, underfloor heating and two electric car charging points: one within the garage and one externally. All technologies can be fully controlled remotely to fit in with today’s busy lifestyles. This premium detached home comes with a 10 year Structural Warranty.
Externally, this stunning home is approached along a private road leading to secure electronic gates, with remote control and keypad entry with intercom. The gates open to an extensive tarmac driveway with additional car parking for up to four vehicles. Upon entering the drive, to the right leads to a two car garage with insulated electric roller up and over door. The property benefits from two entrances, firstly through a grand set of double doors leading into the welcoming foyer and then a secondary family entrance, which leads into the main house via the boot room and utility. The property is secured by a full external smart CCTV system with multiple cameras and remote access.
The double height grand entrance with double doors leads to a contemporary tiled floor featuring a bespoke staircase with a unique feature of built in wine storage. Leading off to the left is the luxury wellbeing suite, an open air-conditioned spa with large glazing, a bespoke Finnmark sauna/steam room and a separate changing room. Designed in collaboration with Nordic Spa, this property showcases the best in premium home spa facilities, with the sauna accommodating up to six people and incorporated lighting throughout. Leading off to the right of the open hallway is the home cinema, fully air-conditioned and equipped with Dolby Atmos speakers, tiered seating and a built-in bar.
This unique home is designed with family life and entertaining at the core; on the ground floor is a large open plan dining and lounge space, perfect for socialising. The central dining area is located under a stunning triple height space with beautiful light feature and full height glazing overlooking the leafy garden, flooding the room with natural light. The dining area flows into a relaxing lounge with island fireplace, leading through to a bespoke fitted bar.
The contemporary kitchen is fitted with extensive, high specification Siemens appliances, with high quality cabinets, beautiful central island unit with lighting features and contrasting wood, with Dekton worktops throughout. Sliding doors offer additional privacy between the kitchen and dining spaces. The kitchen benefits from an adjoining, generous and well proportioned pantry room, leading through to a large laundry room, WC, and doorway providing access to the external garage. The social heart of the home flows perfectly out onto the raised composite decking area with built in lighting, overlooking the landscaped garden, with ample space for dining and socialising, including a generous built in hot tub. The garden is southwest facing, secluded, private and not overlooked by other properties.
The bespoke oak staircase leads to the upper floors accommodating five bedrooms, including a master suite. All bedroom suites include a walk-in closet with built in bespoke joinery. Two bedrooms include a mezzanine lounge and study area, overlooking an impressive double height space. Each bedroom benefits from luxury en suite shower rooms with impressive tiling and high specification sanitary ware.
The master bedroom suite has sliding doors leading out onto a Juliet balcony, a luxury walk-in dressing room with bespoke wardrobes, shoe and bag showcase units, a dressing table, central storage, and seating. This luxurious master suite also benefits from air conditioning. The dressing room leads through to an additional WC. The master bedroom en suite features a freestanding stone bath with his and hers vanity and a double walk-in shower.
The spacious and light landing leads up to the second floor, with a fully equipped guest suite, including a bedroom, lounge, kitchenette, en suite shower room, and walk-in closet. Also located on the second floor is a generous study with ample space to accommodate two desks and lounge seating. Adjoining the study is a large tech hub, housing easily accessible smart technology equipment for the home.
Services: Mains electric, water and drainage | Underfloor heating supplied by air source heat pumps | Tenure: Freehold | Energy Performance Certificate: Rating B
Brochures
Property BrochureFull DetailsCouncil TaxA payment made to your local authority in order to pay for local services like schools, libraries, and refuse collection. The amount you pay depends on the value of the property.Read more about council tax in our glossary page.
Ask agent
Moor Lane, Darras Hall, Ponteland, Newcastle Upon Tyne
NEAREST STATIONS
Distances are straight line measurements from the centre of the postcode- Newcastle Airport Tram Stop2.3 miles
- Callerton Parkway Metro Station2.6 miles
- Bank Foot Metro Station3.9 miles
About the agent
For a truly regionwide portfolio of quality homes, marketed by highly experienced, expert staff, our Gosforth & Rare regional offices provide a shop window to the North East. Our clients certainly appreciate our wider regional focus, and they enjoy having the opportunity to browse our portfolio in the relaxed environment of our sales office.
We have a dedicated and committed team of experienced and knowledgeable personnel with a combined experience of over 190 years in estate agency! Ju
Notes
Staying secure when looking for property
Ensure you're up to date with our latest advice on how to avoid fraud or scams when looking for property online.
Visit our security centre to find out moreDisclaimer - Property reference 11049724. The information displayed about this property comprises a property advertisement. Rightmove.co.uk makes no warranty as to the accuracy or completeness of the advertisement or any linked or associated information, and Rightmove has no control over the content. This property advertisement does not constitute property particulars. The information is provided and maintained by Sanderson Young, Gosforth. Please contact the selling agent or developer directly to obtain any information which may be available under the terms of The Energy Performance of Buildings (Certificates and Inspections) (England and Wales) Regulations 2007 or the Home Report if in relation to a residential property in Scotland.
*This is the average speed from the provider with the fastest broadband package available at this postcode. The average speed displayed is based on the download speeds of at least 50% of customers at peak time (8pm to 10pm). Fibre/cable services at the postcode are subject to availability and may differ between properties within a postcode. Speeds can be affected by a range of technical and environmental factors. The speed at the property may be lower than that listed above. You can check the estimated speed and confirm availability to a property prior to purchasing on the broadband provider's website. Providers may increase charges. The information is provided and maintained by Decision Technologies Limited.
**This is indicative only and based on a 2-person household with multiple devices and simultaneous usage. Broadband performance is affected by multiple factors including number of occupants and devices, simultaneous usage, router range etc. For more information speak to your broadband provider.
Map data ©OpenStreetMap contributors.




