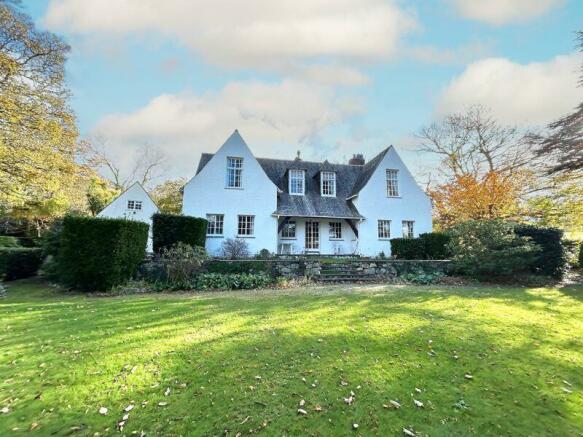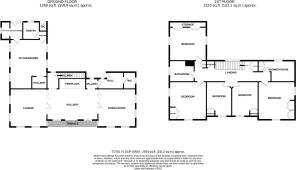
Park Road, Llanfairfechan

- PROPERTY TYPE
Detached
- BEDROOMS
5
- BATHROOMS
2
- SIZE
Ask agent
- TENUREDescribes how you own a property. There are different types of tenure - freehold, leasehold, and commonhold.Read more about tenure in our glossary page.
Freehold
Key features
- GRADE II LISTED FIVE BEDROOM DETACHED HOME DESIGNED BY HERBERT LUCK NORTH
- OCCUPIES A LARGE PLOT EXTENDING TO APPROXIMATELY ONE ACRE
- TWO DRIVEWAYS & DOUBLE GARAGE
- BRIMMING WITH ORIGINAL FEATURES & A BEAUTIFUL ATTENTION TO DETAIL
- ENJOYS MOUNTAIN, SEA & PUFFIN ISLAND VIEWS
- MUST BE VIEWED TO APPRECIATE THE DESIGN & DETAIL OF THIS SUPERB HOME
- NO CHAIN
- FREEHOLD
Description
The close has been described as a 'Park' by many with large established trees, each of Luck North's properties enjoys generous gardens with Beech hedges and slate fences, all having a distinctive steep white gable and steep slate roofs. Distinctive on the exterior and once inside the attention to detail and design never disappoints.
Beamsmoor has been owned by the current family for the last 52 years and is one of the larger properties on the close, a superb family home yet designed with entertaining in mind. The large reception room forms the heart of the ground floor accommodation and boasts a large recessed fireplace with original tiles and large folding solid wood doors into both the lounge and dining room which once are fully opened, create a large superb open plan space for entertaining. There are also double doors to the front which open out onto a partial covered verandah with slate floor which overlooks the front lawn.
An inner hallway provides access to the rear external door and cloakroom/W.C.
The triple aspect lounge has an original tiled fireplace, double aspect dining room also has an original tiled fireplace. From the main reception room there is access into the good size kitchen/ breakfast room with a range of wall and base units, integrated fridge, dishwasher, five ring electric hob, double oven and carousel corner cupboard, walk-in pantry, utility room with space and plumbing for a washing machine and dryer.
To the first floor there is a long landing with large window and several storage cupboards. Double aspect master bedroom with vanity unit/ sink, fireplace and window seat. Bedroom two with a double aspect, fireplace and two window seats, bedroom three with a double aspect, two window seats and exposed floorboards. Bedroom four with a fireplace, window seat and sink/ vanity unit and bedroom five with a fireplace and sink/ vanity unit. Family bathroom and a separate shower room. Single glazed timber windows which have secondary glazed units to many of the ground floor and a Trianco floor mounted oil fired boiler.
To the outside there are two sweeping gated driveways allowing for ample off road parking, double garage with stairs to an upper storage floor, power and light. Large lawned front garden with feature stone walling and well planted borders, an array of established plants, trees and shrubs throughout the garden with a circular feature heather garden to the rear, patio seating area and further lawned areas.
Hallway
20' 4'' x 13' 6'' (6.19m x 4.11m)
Lounge
14' 6'' x 13' 11'' (4.42m x 4.24m)
Dining Room
14' 10'' x 14' 9'' (4.52m x 4.49m)
Inner Hallway
7' 7'' x 4' 1'' (2.31m x 1.24m)
Kitchen/Diner
14' 5'' x 19' 3'' (4.39m x 5.86m)
Walk-In Pantry
6' 7'' x 6' 6'' (2.01m x 1.98m)
Utility room
6' 10'' x 5' 1'' (2.08m x 1.55m)
Utility room
6' 10'' x 5' 1'' (2.08m x 1.55m)
Rear Hall
10' 4'' x 7' 1'' (3.15m x 2.16m)
Cloakroom
8' 3'' x 4' 8'' (2.51m x 1.42m)
Landing
29' 4'' x 7' 9'' (8.93m x 2.36m)
Bedroom 1
13' 11'' x 15' 7'' (4.24m x 4.75m)
Bedroom 2
14' 6'' x 14' 10'' (4.42m x 4.52m)
Bedroom 3
16' 2'' x 13' 0'' (4.92m x 3.96m)
Bedroom 4
9' 11'' x 11' 3'' (3.02m x 3.43m)
Bedroom 5
11' 3'' x 9' 11'' (3.43m x 3.02m)
Family Bathroom
9' 1'' x 6' 5'' (2.77m x 1.95m)
Shower Room
14' 5'' x 8' 4'' (4.39m x 2.54m)
Garage
18' 7'' x 18' 5'' (5.66m x 5.61m)
Upper Floor Garage
18' 0'' x 17' 2'' (5.48m x 5.23m)
Outside W.C.
4' 0'' x 2' 3'' (1.22m x 0.69m)
Location
Beamsmor is located on the outskirts of the peaceful village of Llanfairfechan, which benefits from a range of local shops, medical centre, library, beautiful sandy beach and nine hole golf course. It is approximately 7 miles from the walled town of Conwy and 8 miles from the University of Bangor.
Directions
From our Conwy office proceed along the A55 in the direction of Bangor. Take the third exit off for Llanfairfechan. Proceed into the village, turn left onto Park Road, bear left where Beamsmor can be found on the right.
Brochures
Full DetailsCouncil TaxA payment made to your local authority in order to pay for local services like schools, libraries, and refuse collection. The amount you pay depends on the value of the property.Read more about council tax in our glossary page.
Band: F
Park Road, Llanfairfechan
NEAREST STATIONS
Distances are straight line measurements from the centre of the postcode- Llanfairfechan Station0.4 miles
- Penmaenmawr Station2.4 miles
About the agent
Established in 1998 in the historic walled town of Conwy, Fletcher & Poole Independent Estate Agents was created by Elaine Fletcher to provide an outstanding and personal service to clients across the area. The ethos created by Elaine in the early years, of putting the needs of the client first, is what continues to drive the company forward.
With continued success over the years the business has grown to encompass Residential Lettings and a second office in the picturesque harbour town
Industry affiliations



Notes
Staying secure when looking for property
Ensure you're up to date with our latest advice on how to avoid fraud or scams when looking for property online.
Visit our security centre to find out moreDisclaimer - Property reference 11880242. The information displayed about this property comprises a property advertisement. Rightmove.co.uk makes no warranty as to the accuracy or completeness of the advertisement or any linked or associated information, and Rightmove has no control over the content. This property advertisement does not constitute property particulars. The information is provided and maintained by Fletcher & Poole, Conwy. Please contact the selling agent or developer directly to obtain any information which may be available under the terms of The Energy Performance of Buildings (Certificates and Inspections) (England and Wales) Regulations 2007 or the Home Report if in relation to a residential property in Scotland.
*This is the average speed from the provider with the fastest broadband package available at this postcode. The average speed displayed is based on the download speeds of at least 50% of customers at peak time (8pm to 10pm). Fibre/cable services at the postcode are subject to availability and may differ between properties within a postcode. Speeds can be affected by a range of technical and environmental factors. The speed at the property may be lower than that listed above. You can check the estimated speed and confirm availability to a property prior to purchasing on the broadband provider's website. Providers may increase charges. The information is provided and maintained by Decision Technologies Limited.
**This is indicative only and based on a 2-person household with multiple devices and simultaneous usage. Broadband performance is affected by multiple factors including number of occupants and devices, simultaneous usage, router range etc. For more information speak to your broadband provider.
Map data ©OpenStreetMap contributors.





