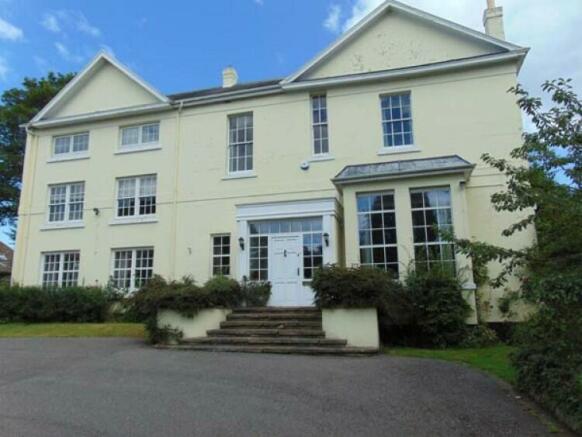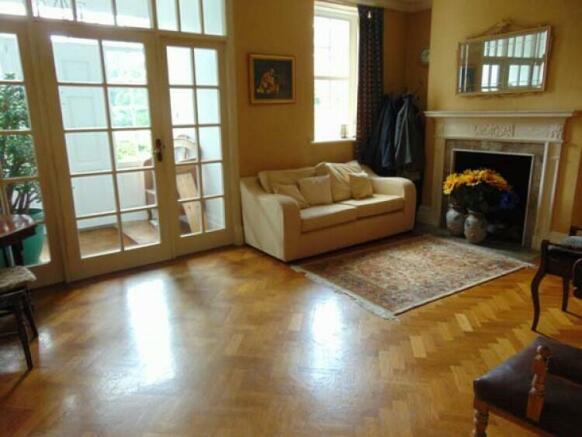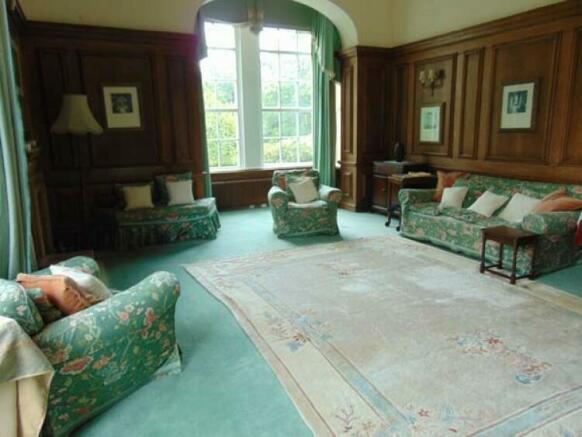Elwick Road, Hartlepool, Hartlepool, TS26

- PROPERTY TYPE
House
- BEDROOMS
6
- BATHROOMS
4
- SIZE
Ask agent
- TENUREDescribes how you own a property. There are different types of tenure - freehold, leasehold, and commonhold.Read more about tenure in our glossary page.
Ask agent
Description
Entrance Porch
with herringbone oak flooring, Georgian style inner door to:-
Reception Hall
with cast iron radiator, ornate cornice, herringbone oak floor and open fire - 17'9" x 12'9"
Cloakroom
with recessed wash basin and close coupled W.C.
Impressive Drawing Room (South and West Facing)
walls two thirds oak panelled with delft rack and dado rail and bookshelves incorporated, oak surround to fire recess with marble hearth, open fire, three radiators, French doors to York Stone terrace, ornate cornice, corbled archway - 21'0" x 17'0" (excluding bays)
Drawing Room
Dining Room
two thirds oak panelled, French doors to terrace, recessed open fire with quarry tiled hearth, delft rack, ornate beams and cornice in vine style - 17'0" x 16'5" overall into alcoves
Family Room/Sitting Room (West facing)
with natural light from two Georgian style windows and Georgian style French doors to north terrace, three twin radiators, very attractive pine fire surround with marble hearth and slips and under draught grate fire, ornate cornice - 22'9" x 16'9"
Family Room
Breakfast Room/Kitchen
Breakfast Room with pine fire surround with cast iron fireplace with marble slips, three twin radiators, concealed ceiling lighting and archway to :- Kitchen with range of units including peninsular unit with inset single drainer stainless steel sink, inset sink and waste disposal with mixer taps, extractor hood and concealed lighting - Breakfast Room( 22'1" x 15'7") Kitchen (15'1" x 14'8")
Laundry/Utility Area
with quarry tiled floor, single drainer stainless steel sink unit, connections for automatic washing machine, water softener, and range of rack cupboards.
First Floor
approached by turning staircase with turned balustrading and oak handrail
Three Quarter Landing
with arched window, decorative panels and cast iron radiator
Master Suite
with inner hall and clear storey light and linen cupboard
Master Bedroom
including six single cupboards, radiator, frieze, cornice - 16'9" x 15'5" overall
En Suite Bathroom/Shower Roon
with bath, twin oval wash basins with vanity units, power shower unit, bidet, close coupled W.C., radiator, sealed unit with double glazed window, medicine cabinet
Bedroom No. 2
including two double robes and two shelved cupboards with radiator and cornice - 17'1" x 15'6"
Bedroom No. 5
with pleasant views to the West - 16'9" x 7'8"
Bedroom No. 4
build in double wardrobe and shelved cupboards with top cupboards over, radiator, cornice, picture rail, fire surround with electric fire - 12'8" x 11'2"
Second Bathroom
with white suite with cast iron bath with two grip handles, mixer taps and shower attachment, vanity unit with oval wash basin, bidet, close coupled W.C., radiator uPVC double glazed window and linen cupboard
Bedroom No. 3
with three twin radiators, natural light from two Georgian style windows, double robe with top cupboard over, additional very useful storeage cupboard under stairs, ornate cornice - 17'5" x 16'0" plus 5'0" x 4'10" plus 5'11" x 3'9"
Second Floor via turning staircase
Bedroom No. 6 (teenagers suite)
with three twin radiators, natural light from two Georgin style windows, double robe with top cupboards over. TILED SHOWER ROOM with wide shower, glazed doors, soap tray, pedestal wash basin, close coupled W.C., radiator, opaque glazed window and linen cupboard - 13'5" x 12'6" plus 7'6" x 5'2"
Outside
Double Garage
with two up and over doors, electric light, power and water supply - 22'8" x 19'0"
Grounds
York Stone paved terrace with steps leading down to lawn with mature copper beech, conifer, laburnum and step leading to a formal rose garden with evergreen hedge, additional area of lawn with flowering cherry and mature laburnum, west lawn with conifers, pines, polar and flowering cherry. Fuel store with oil storage tank and solid fuel store, timber garden shed. Exterior lighting and security system
Garden
Building Plot
Outbuilding
Boiler Room/Store containing wall mounted gas central heating boiler
Energy performance certificate - ask agent
Council TaxA payment made to your local authority in order to pay for local services like schools, libraries, and refuse collection. The amount you pay depends on the value of the property.Read more about council tax in our glossary page.
Ask agent
Elwick Road, Hartlepool, Hartlepool, TS26
NEAREST STATIONS
Distances are straight line measurements from the centre of the postcode- Hartlepool Station1.2 miles
- Seaton Carew Station2.2 miles
- British Steel Redcar Station7.0 miles
About the agent
Moving is a busy and exciting time and we're here to make sure the experience goes as smoothly as possible by giving you all the help you need under one roof.
Ron Greig has always used computer and internet technology, but Ron Greigs biggest strength is the genuinely warm, friendly and professional approach that we offer all of our clients.
Our record of success has been built upon a single-minded desire to provide our clients, with a top class personal service delivered by highly
Notes
Staying secure when looking for property
Ensure you're up to date with our latest advice on how to avoid fraud or scams when looking for property online.
Visit our security centre to find out moreDisclaimer - Property reference S412. The information displayed about this property comprises a property advertisement. Rightmove.co.uk makes no warranty as to the accuracy or completeness of the advertisement or any linked or associated information, and Rightmove has no control over the content. This property advertisement does not constitute property particulars. The information is provided and maintained by Ron Greig Estates, Hartlepool. Please contact the selling agent or developer directly to obtain any information which may be available under the terms of The Energy Performance of Buildings (Certificates and Inspections) (England and Wales) Regulations 2007 or the Home Report if in relation to a residential property in Scotland.
*This is the average speed from the provider with the fastest broadband package available at this postcode. The average speed displayed is based on the download speeds of at least 50% of customers at peak time (8pm to 10pm). Fibre/cable services at the postcode are subject to availability and may differ between properties within a postcode. Speeds can be affected by a range of technical and environmental factors. The speed at the property may be lower than that listed above. You can check the estimated speed and confirm availability to a property prior to purchasing on the broadband provider's website. Providers may increase charges. The information is provided and maintained by Decision Technologies Limited.
**This is indicative only and based on a 2-person household with multiple devices and simultaneous usage. Broadband performance is affected by multiple factors including number of occupants and devices, simultaneous usage, router range etc. For more information speak to your broadband provider.
Map data ©OpenStreetMap contributors.



