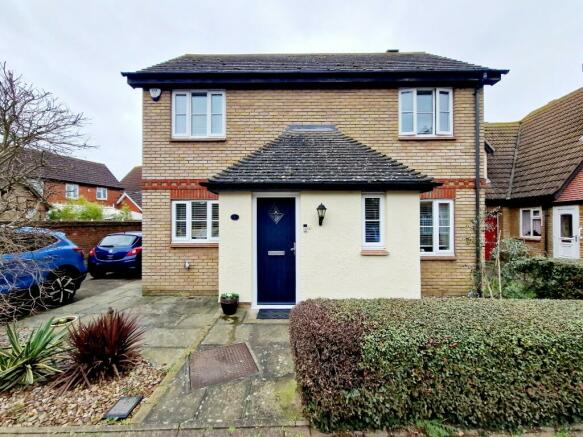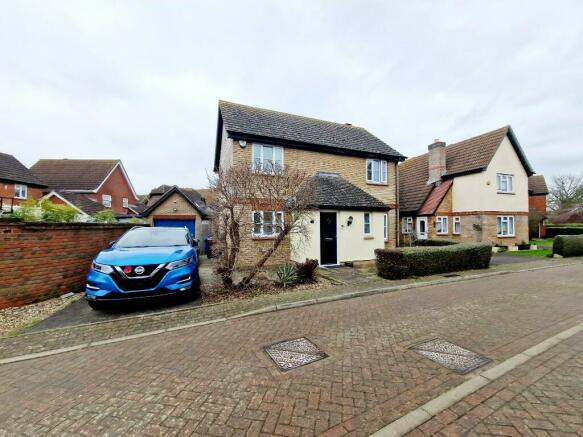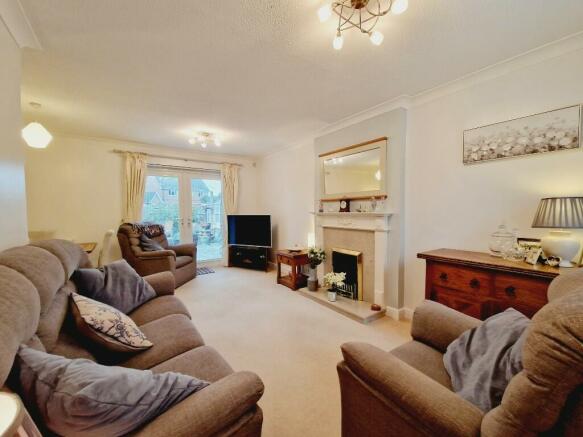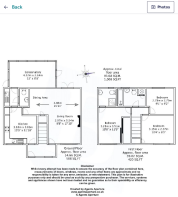Rowan Way, South Ockendon, Essex, RM15

- PROPERTY TYPE
Detached
- BEDROOMS
3
- BATHROOMS
2
- SIZE
Ask agent
- TENUREDescribes how you own a property. There are different types of tenure - freehold, leasehold, and commonhold.Read more about tenure in our glossary page.
Freehold
Key features
- SIDE ACCESS
- DRIVEWAY FOR 2 CARS
- SECURE GARAGE
- EN-SUITE
- DOWNSTAIRS W/C
- UTILITY ROOM
- NEWLY INSTALLED COMBI BOILER
- SITUATED ON A QUIET NO THROUGH ROAD
- PART BOARDED LOFT WITH ELECTRICITY
- PROPERTY ALARM SYSTEM
Description
The accommodation details comprise as follows:- (with approximate room sizes)
Entering the hallway with grey carpeted flooring which extends up the central staircase and onto the landing with the entrance to the kitchen on the left and the entrance to the lounge and dining area on the right.
The first door on the right hand side of the hallway leads straight into the L shaped lounge and dining area with cream carpeted flooring and white painted walls with double glazed windows to the front and double doors to the rear allowing access to the garden. There is also a good sized storage cupboard under the stairs.
Just off of the lounge is a newly installed modern kitchen which can be accessed via the lounge or the hallway. This kitchen boasts a beautiful tiled floor which flows through into the utility room and downstairs w/c. With white base and wall units, pale grey laminated work tops, integrated Lamona electric oven, Lamona counter top 4 ring gas hob with glass splash back and extractor fan, integrated Lamona dishwasher. A stainless steel sink with drainer and chrome mixer tap sits below the double glazed window looking out to the front of the property.
Beyond the kitchen you will find a very well thought out utility area which is, again, newly installed with ample storage and space for a washing machine and tumble dryer. Opposite this is the downstairs W/C with grey painted walls, a white toilet with push button flush, a small white sink with mirror above.
Following on past the utility room you will find the large conservatory with laminated flooring, concertina blinds on all windows and 2 doors either side leading out onto the garden patio.
Heading upstairs you will find the landing taking you to all 3 double bedrooms, 1 of which has an en-suite, and the main family bathroom.
Directly opposite the staircase is the large main family bathroom with an opaque window to the rear, tile effect vinyl flooring. A white 3 piece suite with a hand held shower and shower curtain. The walls are part tiled and there is a very handy airing cupboard in there as well.
The master bedroom and en-suite are located to the left hand side of the property with double glazed windows to the front, grey carpeted flooring, grey painted walls and a fitted 8ft wardrobe. The en-suite houses a square corner shower with rain head and handheld shower, sink with vanity unit, W/C with push button flush, towel rail and an opaque window.
Bedroom 2 is a double bedroom located at the front of the property with double glazed windows, grey carpeted flooring, latte coloured painted walls with a built in wardrobe.
Bedroom 3 is the smallest of the bedrooms but is still classed as a double with double glazed windows to the rear overlooking the garden, cream carpeted flooring and magnolia painted walls.
ROOM MEASUREMENTS:
Kitchen:11'8" max. x 10'4" (3.5m max. x 3.1m)
Lounge: 17'8" max. x 15'9" x 9'7" (5.4m max. x 4.8m X 2.9m)
Conservatory: 14'0" max. x 8'6" (4.2m max. x 2.6m)
Downstairs W/C: 5'5" max. x 2'7" (1.6m max. x 0.8m)
Main Bathroom: 9'0" max. x 6'0" (2.7m max. x 1.8m)
Master Bedroom 1: 11'5" max. x 10'6" (3.5m max. x 3.2m)
En-suite: 6'0" max. x 5'7" (1.8m max. x 1.7m)
Bedroom 2: 10'3" max. x 8'4" (3.1m max. x 2.5m)
Bedroom 3: 9'4" max. x 9'1" (2.8m max. x 2.7m)
Note: We have not tested any apparatus, equipment, fittings or services and so cannot verify they are in working order.
Items shown in any photographs are not included unless specified separately. Please check at the time of submitting your offer which items.
Council TaxA payment made to your local authority in order to pay for local services like schools, libraries, and refuse collection. The amount you pay depends on the value of the property.Read more about council tax in our glossary page.
Ask agent
Rowan Way, South Ockendon, Essex, RM15
NEAREST STATIONS
Distances are straight line measurements from the centre of the postcode- Ockendon Station0.4 miles
- Chafford Hundred Station2.3 miles
- Grays Station3.1 miles
About the agent
We are a local Estate Agent who specialises in the HAVERING borough but can assist in selling your home in surrounding areas.
We are a small family run business and have over 25 years of experience within our team and we like to pride ourselves on the emotional side of things as we understand all the emotions people go through during the process of buying or selling your home.
We understand that it's not easy saying goodbye to your home and the memories you have made there ....
Industry affiliations




Notes
Staying secure when looking for property
Ensure you're up to date with our latest advice on how to avoid fraud or scams when looking for property online.
Visit our security centre to find out moreDisclaimer - Property reference rowan. The information displayed about this property comprises a property advertisement. Rightmove.co.uk makes no warranty as to the accuracy or completeness of the advertisement or any linked or associated information, and Rightmove has no control over the content. This property advertisement does not constitute property particulars. The information is provided and maintained by Robert Parish, Romford. Please contact the selling agent or developer directly to obtain any information which may be available under the terms of The Energy Performance of Buildings (Certificates and Inspections) (England and Wales) Regulations 2007 or the Home Report if in relation to a residential property in Scotland.
*This is the average speed from the provider with the fastest broadband package available at this postcode. The average speed displayed is based on the download speeds of at least 50% of customers at peak time (8pm to 10pm). Fibre/cable services at the postcode are subject to availability and may differ between properties within a postcode. Speeds can be affected by a range of technical and environmental factors. The speed at the property may be lower than that listed above. You can check the estimated speed and confirm availability to a property prior to purchasing on the broadband provider's website. Providers may increase charges. The information is provided and maintained by Decision Technologies Limited.
**This is indicative only and based on a 2-person household with multiple devices and simultaneous usage. Broadband performance is affected by multiple factors including number of occupants and devices, simultaneous usage, router range etc. For more information speak to your broadband provider.
Map data ©OpenStreetMap contributors.




