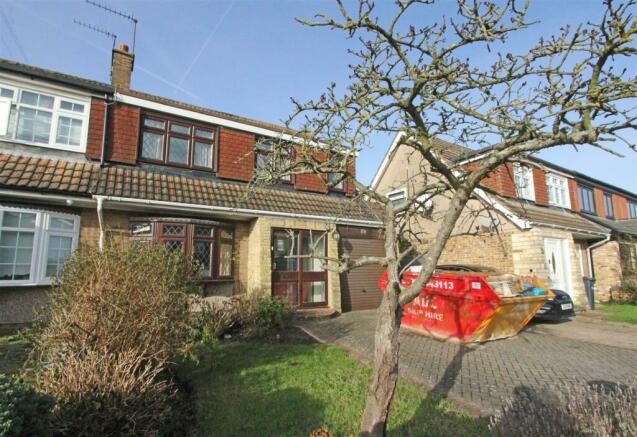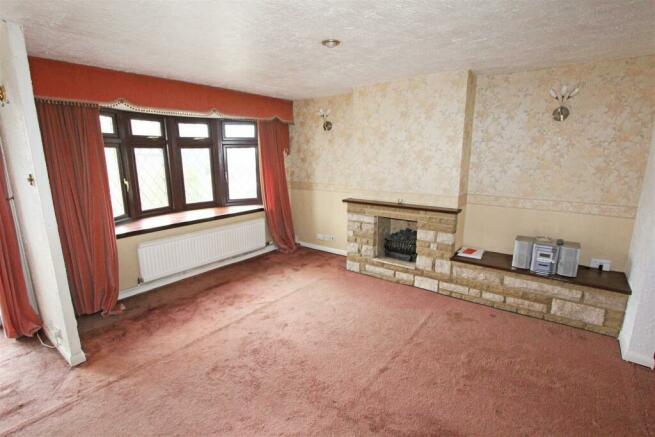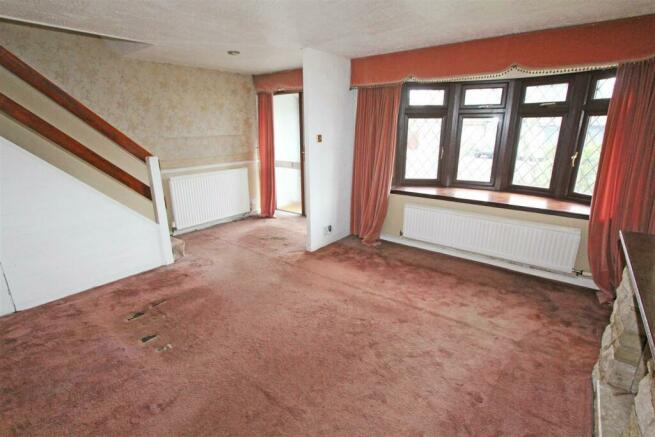Perrysfield Road, Cheshunt, Waltham Cross

- PROPERTY TYPE
Semi-Detached
- BEDROOMS
3
- BATHROOMS
2
- SIZE
Ask agent
- TENUREDescribes how you own a property. There are different types of tenure - freehold, leasehold, and commonhold.Read more about tenure in our glossary page.
Freehold
Description
Overall Description - FOR SALE BY INFORMAL TENDER - GUIDE PRICE RANGE : £425,000-£450,000. This semi-detached house was purchased as a newbuild by its current owners from Wimpy Homes in 1970 and has been a much loved family home ever since. It sits in a pleasant residential location on the northern edge of Cheshunt, so in a good accessible position for local schools, transport links and other amenities. The property has been extended to the side and rear, with a second garage added in the garden, so that it now has three bedrooms, a bathroom, separate shower room and office upstairs, while downstairs there is a front porch, good-sized sitting room, dining room, kitchen, conservatory and cloakroom. The property has gas central-heating and double-glazed windows, and while it is in need of internal modernisation, it also offers scope for a change of layout and/or further enlargement of the living space by incorporating part or all of the two garages and car-port into the main living accommodation (subject to the usual consents). The property has a driveway with ample parking (and space to create more), as well as a good-sized garden with pond and fruit trees. If you are looking for a spacious family home with plenty of potential to put your own stamp on, then we strongly recommend that you book a viewing. There are open day viewings from 10am to 11am on Saturday 10th and 17th February. The property is being sold by Informal Tender with a Guide Price Range of £425,000-£450,000 and "Best & Final" bids due by 12 noon on Wednesday the 21st of February. The property is being sold with no onward chain.
Location - The property sits in a quiet residential cul-de-sac in Cheshunt which is an area popular with commuters for its very good road and rail links, with Cheshunt Railway Station providing regular trains to London Liverpool Street (c.30 mins) and the A10 giving fast access to the M25, London and beyond. There are several good schools in the area with the Churchfield C of E Primary School, St Clements Junior School, Mayfield Infant School and Haileybury Turnfod School all within walking distance. The Brookfield Shopping Centre is just the other side of the A10 and there are local shops along the High Street in Cheshunt. Local leisure facilities include the River Lea Country Park, Knightleys Playing Fields, the Grundy Leisure Centre (swimming pool, tennis, squash, gym) and the Lea Valley Whitewater Centre (Olympic venue), so it is an excellent location to bring up a family.
Accommodation - From the driveway the front door leads into the:
Front Porch - 2.08m x 0.69m (6'10 x 2'3) - Door to:
Sitting Room - 5.11m x 4.85m into bay (16'9 x 15'11 into bay) - Bay window to front. Fireplace with wooden mantel, stone surround and coal-effect gas fire. TV aerial point. Telephone point. Two radiators.
Dining Room - 3.15m x 2.74m (10'4 x 9') - Window and glazed door to the conservatory. Radiator.
Kitchen - 3.15m x 2.26m (10'4 x 7'5) - Window to side. Kitchen units with roll-top worksurfaces and one and a half bowl stainless steel sink. Space for gas range cooker. Space and plumbing for washing-machine and dishwasher. Space for fridge/freezer.
Conservatory - 4.17m widest x 3.12m (13'8 widest x 10'3) - Upvc construction with a brick base. Fitted blinds. Door to back garden. Radiator.
Downstairs Cloakroom - 1.22m x 0.74m (4' x 2'5) - Frosted window to side. Low-level WC. Wash-hand basin. Tiled walls.
First Floor - From the sitting room stairs lead up to the landing. Loft hatch (with ladder).
Bedroom One - 4.11m x 3.05m (13'6 x 10') - Window to front. Radiator.
Bedroom Two - 3.51m x 3.20m widest (11'6 x 10'6 widest) - Two windows to front. Over-stairs cupboard. Radiator.
Bathroom - 2.39m x 1.55m (7'10 x 5'1) - Frosted window to rear. Panel bath. Low-level WC. Wash-hand basin. Radiator.
Bedroom Three - 3.18m x 2.62m (10'5 x 8'7) - Window to rear. Airing cupboard with factory-lagged hot water cylinder and wooden-slatted shelving. Radiator.
Office - 2.67m x 1.19m (8'9 x 3'11) - Window to side.
Shower Room - 1.47m x 1.32m (4'10 x 4'4) - Frosted window to side. Fitted shower cubicle. Low-level WC. Wash-hand basin. Shaver socket. Tiled walls. Radiator.
Outside - The property has a front garden with private driveway leading up to GARAGE ONE: 18'8 x 7'5 with garage door to front and wooden doors to the rear CAR-PORT: 8'8 x 6'7 with garden tap, gate to the back garden and doorway into GARAGE TWO: with garage door to front, window to back, electric light/power and door to the garden. The back garden has a central lawn, raised pond, GREENHOUSE, fruit trees and raised beds.
Services And Other Information - Mains water, drainage, gas and electricity. Gas central-heating. Double-glazed windows. TV aerial. Telephone connected. Council Tax Band E.
Brochures
Perrysfield Road, Cheshunt, Waltham CrossBrochureCouncil TaxA payment made to your local authority in order to pay for local services like schools, libraries, and refuse collection. The amount you pay depends on the value of the property.Read more about council tax in our glossary page.
Band: E
Perrysfield Road, Cheshunt, Waltham Cross
NEAREST STATIONS
Distances are straight line measurements from the centre of the postcode- Cheshunt Station1.1 miles
- Theobalds Grove Station1.8 miles
- Broxbourne Station2.2 miles
About the agent
The Beautifully simple new way to sell your home
Introducing BigBlackHen.com
We are a new kind of estate agency and we would like to offer you something different – a beautifully simple new way to sell your home.
BigBlackHen.com started with an idea. Why not avoid the unnecessary expense of High Street offices, invest in the very latest technology to keep overheads low, and put more of our client’s money where it counts - marketing and advertising their homes t
Industry affiliations

Notes
Staying secure when looking for property
Ensure you're up to date with our latest advice on how to avoid fraud or scams when looking for property online.
Visit our security centre to find out moreDisclaimer - Property reference 32848671. The information displayed about this property comprises a property advertisement. Rightmove.co.uk makes no warranty as to the accuracy or completeness of the advertisement or any linked or associated information, and Rightmove has no control over the content. This property advertisement does not constitute property particulars. The information is provided and maintained by Big Black Hen.com, Hertfordshire. Please contact the selling agent or developer directly to obtain any information which may be available under the terms of The Energy Performance of Buildings (Certificates and Inspections) (England and Wales) Regulations 2007 or the Home Report if in relation to a residential property in Scotland.
*This is the average speed from the provider with the fastest broadband package available at this postcode. The average speed displayed is based on the download speeds of at least 50% of customers at peak time (8pm to 10pm). Fibre/cable services at the postcode are subject to availability and may differ between properties within a postcode. Speeds can be affected by a range of technical and environmental factors. The speed at the property may be lower than that listed above. You can check the estimated speed and confirm availability to a property prior to purchasing on the broadband provider's website. Providers may increase charges. The information is provided and maintained by Decision Technologies Limited. **This is indicative only and based on a 2-person household with multiple devices and simultaneous usage. Broadband performance is affected by multiple factors including number of occupants and devices, simultaneous usage, router range etc. For more information speak to your broadband provider.
Map data ©OpenStreetMap contributors.




