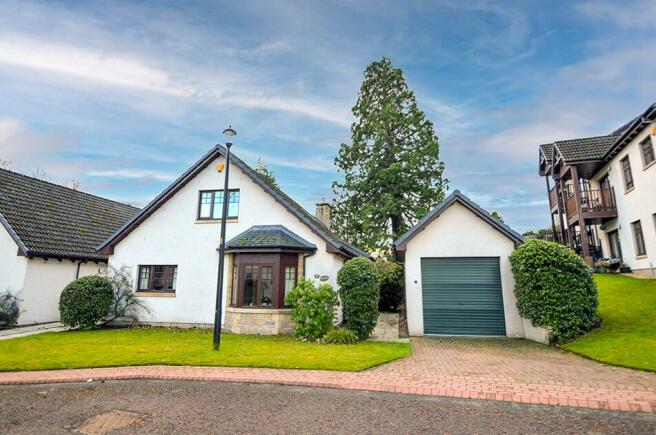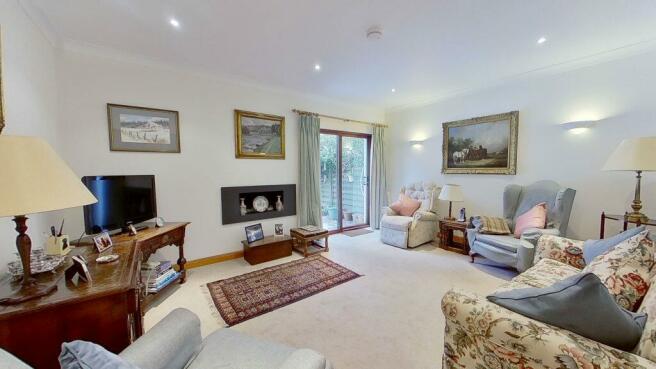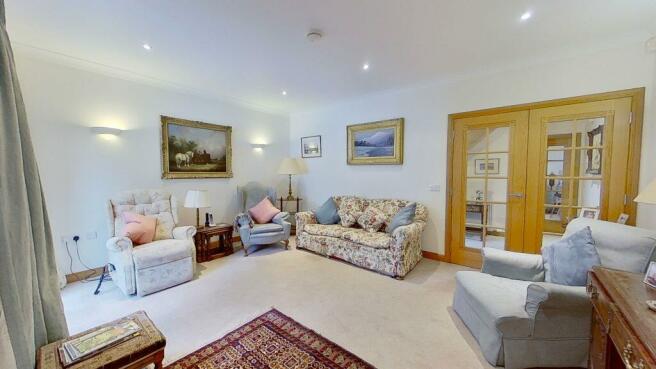Rogart, 9 Howford Road, Nairn, IV12 5QP

- PROPERTY TYPE
Detached
- BEDROOMS
3
- BATHROOMS
3
- SIZE
Ask agent
- TENUREDescribes how you own a property. There are different types of tenure - freehold, leasehold, and commonhold.Read more about tenure in our glossary page.
Ask agent
Key features
- Fantastic peaceful development
- High quality finishings
- Generous accommodation
- Wildlife activity
Description
Finished to a high standard with solid oak doors, oak finishings and offering spacious accommodation over two floors. With the master bedroom and en suite being situated on the ground floor, the property allows the option of living on the one level, with guest accommodation on the first floor.
The landscaped grounds are attentively and regularly cared for by Firhall Village Trust and very well stocked with a variety of mature trees, shrubs and plants. Rogart also benefits from its own private patio area to the rear with a pleasing outlook.
From Howford Road, a loc bloc drive leads to the single garage with electric door. The front door sits to the side of the property.
Hall 5.04m x 2.19m
Accessed via a solid timber front door into the hallway. A deep walk-in cupboard with hooks for coats and shelving provides excellent storage and also houses the electric circuit unit and electric meter. The property also benefits from a security alarm.
Cloak Room 1.89m x 0.90m
Located on the ground floor and comprising a white WC and wash-hand basin.
Lounge 4.93m x 3.84m
A well-proportioned room benefitting from a South facing aspect and pleasant outlook with patio doors leading to the patio area and communal grounds.
Kitchen / Dining Room 8.32m x 3.34m (kitchen) & 4.18m (dining room)
A delightful and desirable room fitted with Oak wall and base units with complementing worktops and splash back. Included are a stainless steel 1½ bowl sink sitting below the window, a four ring gas hob, extractor hood, electric oven, microwave, fridge and freezer. A breakfast bar allowing for an informal dining area, also creates a division between the kitchen and the dining area. The dining area affords ample space for a generous table, chairs and additional furniture, with a bay window creating a nice feature.
Utility Room 3.36m x 1.71m
Mostly fitted with Oak units to create a flow from the kitchen with additional cream units added. Included are a stainless steel sink, tumble dryer and washing machine. A ‘Worcester' central heating boiler is wall mounted and a door leads to the side and gardens.
Master Bedroom (Ground floor) 3.27m x 3.45m
A double capacity South facing room fitted with double wardrobes and a walk-way giving access to the shower room en suite.
Master Bedroom En Suite 2.23m x 2.09m
Comprising a white WC, wash-hand basin and shower cubicle housing a ‘Trevi' mains fed shower. A window faces to the rear aspect.
A carpeted staircase leads to the first floor landing and presently has a Stannah stairlift in situ.
Landing 3.36m x 1.98m incl.. cupboards
A bright and airy landing benefitting from two generous double storage cupboards with sliding doors, one which houses the hot water cylinder.
Bedroom 2 4.37m x 4.30m
A well-proportioned and spacious room to the front of the property and benefitting from double built-in wardrobes.
Bedroom 3 3.52m x 2.75m
To the side of the property and having excellent storage by means of triple sliding door wardrobes. A loft hatch is located in the ceiling.
Bathroom 2.11m x 1.89m
Gaining lots of natural daylight via a Velux window and comprising a white WC, wash-hand basin and bath. A deep recess shelved area above the WC and wash-hand basin provides display storage.
Outside
The majority of the grounds at Firhall Village are communal, and are maintained by Firhall Village Trust. 9 Howford Road has title to a private patio area to the rear of the property, and a garage.
About Firhall Village
Created exclusively for the over 45s and situated in a quiet location on the Southern outskirts of Nairn, the development has been designed with a variety of houses and apartments styles. The grounds are landscaped, and utilise attractive mature trees and shrubs, together with new planting and lawns throughout, a natural habitat for native birds, red squirrels, rabbits, deer and wild fowl. A beautiful pond creates a feature in the centre of the development and offers a pleasant place to sit and contemplate.
All residents in the Firhall development have the use of the public rooms on the ground floor of Firhall House for clubhouse facilities, including the reception area, spacious lounge, library and a multi-purpose room. Owners also have the right to fish for trout on the River Nairn.
Each property on the development pays an annual charge (currently £880 per annum) for ground maintenance. Apartments pay an additional charge of £600 per annum to cover building insurance, communal maintenance and the lift maintenance.
Brochures
Brochure 1Home ReportEnergy performance certificate - ask agent
Council TaxA payment made to your local authority in order to pay for local services like schools, libraries, and refuse collection. The amount you pay depends on the value of the property.Read more about council tax in our glossary page.
Band: E
Rogart, 9 Howford Road, Nairn, IV12 5QP
NEAREST STATIONS
Distances are straight line measurements from the centre of the postcode- Nairn Station0.5 miles
About the agent
Welcome to R & R Urquhart Property Agency offering quality homes for sale across Moray and the Highlands. We have specialists across a broad spectrum of properties including land, equestrian properties, country homes, urban homes and flats.
Our property staff have a thorough knowledge and understanding of local market conditions while offering advice, which is both realistic and professional. We support our clients from appraisal through to sale, arranging the home report, preparing a h
Industry affiliations



Notes
Staying secure when looking for property
Ensure you're up to date with our latest advice on how to avoid fraud or scams when looking for property online.
Visit our security centre to find out moreDisclaimer - Property reference 29313. The information displayed about this property comprises a property advertisement. Rightmove.co.uk makes no warranty as to the accuracy or completeness of the advertisement or any linked or associated information, and Rightmove has no control over the content. This property advertisement does not constitute property particulars. The information is provided and maintained by R & R Urquhart Property, Forres. Please contact the selling agent or developer directly to obtain any information which may be available under the terms of The Energy Performance of Buildings (Certificates and Inspections) (England and Wales) Regulations 2007 or the Home Report if in relation to a residential property in Scotland.
*This is the average speed from the provider with the fastest broadband package available at this postcode. The average speed displayed is based on the download speeds of at least 50% of customers at peak time (8pm to 10pm). Fibre/cable services at the postcode are subject to availability and may differ between properties within a postcode. Speeds can be affected by a range of technical and environmental factors. The speed at the property may be lower than that listed above. You can check the estimated speed and confirm availability to a property prior to purchasing on the broadband provider's website. Providers may increase charges. The information is provided and maintained by Decision Technologies Limited.
**This is indicative only and based on a 2-person household with multiple devices and simultaneous usage. Broadband performance is affected by multiple factors including number of occupants and devices, simultaneous usage, router range etc. For more information speak to your broadband provider.
Map data ©OpenStreetMap contributors.




