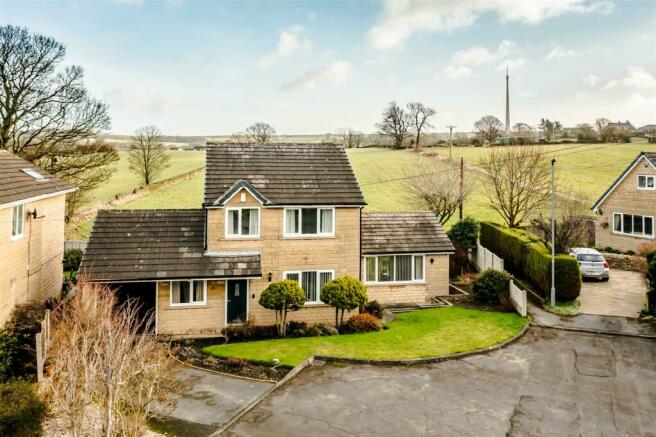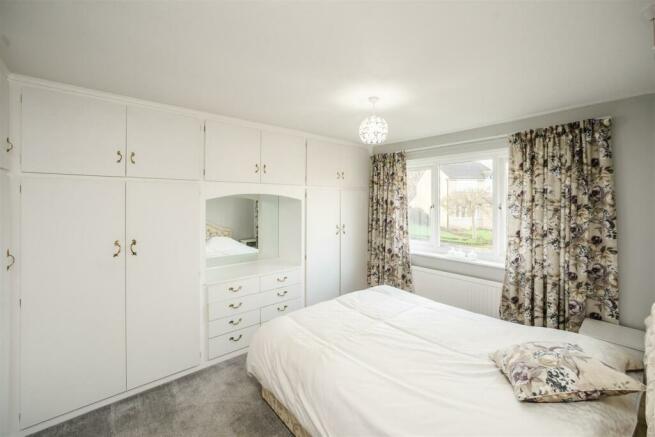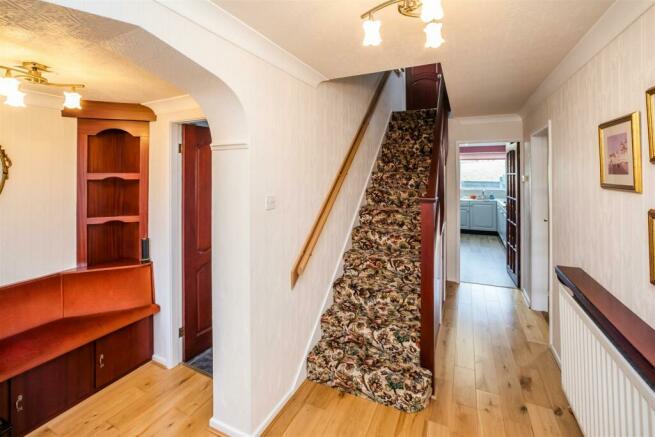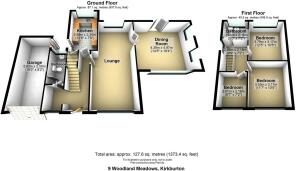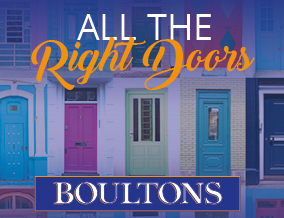
Woodland Meadows, Kirkburton, Huddersfield, HD8

- PROPERTY TYPE
Detached
- BEDROOMS
3
- BATHROOMS
2
- SIZE
Ask agent
- TENUREDescribes how you own a property. There are different types of tenure - freehold, leasehold, and commonhold.Read more about tenure in our glossary page.
Freehold
Key features
- OFFERED WITH NO ONWARD CHAIN
- WELL PRESENTED & FLEXIBLY ARRANGED
- IDEAL FOR FUTURE EXTENSION (SPP)
- SOUGHT AFTER VILLAGE LOCATION
- NEAR OPEN COUNTRYSIDE & REGARDED SCHOOLING
- SUITABLE FOR UP AND DOWN SIZING
- 3/4 BEDROOMS + 2 BATH/SHOWER ROOMS
- EARLY VIEWING ADVISED
- GARDENS/PARKING & GARAGE
Description
Occupying a lovely position on an established cul-de-sac in a highly regarded semi-rural village location and near to open countryside, the local recreation ground and much sought after schooling in the form of both a primary and middle school. This 3 bedroom detached property is well presented and well cared for which although perfectly suitable for immediate occupation does allow the incoming purchaser an enormous amount of potential to "add their own stamp" and turn good into a great. We feel the property is not only suitable for a young growing family but due to the flexible nature of the accommodation may also be suitable for downsizers and or those with dependants.
Accommodation -
Ground Floor -
Reception Hall - 4.50m x 1.78m (14'9" x 5'10" ) - Accessed via a composite double glazed door with an etched and leaded inset glazed panel. In turn this generous area gives access to the principle ground floor rooms and the first floor accommodation via a staircase with newel post and balustrade on display. There is cupboard storage area beneath the stairs, a central heating radiator, engineered oak floor covering.
Boot & Shoe Room - 1.34m x 1.5m (4'4" x 4'11") - A bespoke seating area with shoe cupboard & storage beneath. There is a corner display unit within an alcove adjacent to a uPVC double glazed window which is positioned to the front elevation.
Shower Room - 2.53m x 1.58m (8'3" x 5'2") - Fitted with an oversized quadrant shower cubicle, low flush wc, pedestal hand wash basin. Part tiled splashbacks and contrasting tiled floor covering. There is a heated, chrome effect towel rail, spotlights within the ceiling, an extraction unit, loft hatch (not inspected at the appraisal) and a uPVC double glazed to the rear elevation with privacy glass inset.
Lounge & Dining Area - 7.32m x 3.577m (24'0" x 11'8") - Enjoying good levels of natural light with uPVC double glazed windows positioned to both the front and rear elevations. The focal point for the room is a coal effect gas fire set within a traditional surround with a marble back and hearth. There are two central heating radiators and a pair of glazed double doors which lead through to the adjoining reception room.
Reception Room/Gf Bedroom - 4.94m x 4.33m (16'2" x 14'2") - Another generous room which enjoys good levels of natural light due to the uPVC double glazed picture window to the front elevation and the uPVC double glazed patio doors and windows to the rear elevation from which an attractive outlook over the surrounding landscape can be enjoyed. Two head height uPVC double glazed windows with privacy glass inset are positioned to the gable end of the property and there is a radiator and loft hatch (not inspected at the time of the appraisal).
Kitchen - 3.95m x 2.43m (12'11" x 7'11") - Fitted with a range of wall and base units finished in a dove grey colour scheme with complementary working surfaces. The kitchen is further equipped with a two ring electric hob and a two ring gas hob with integrated extractor over. In addition, you will find a fitted double oven, provision for a microwave and a stainless steel inset sink unit with drainer and mixer tap. There are part tiled splashbacks surrounding the preparation areas, plumbing for an automatic washing machine, a boiler concealed within one of the units and a uPVC double glazed window positioned to the rear elevation taking in the aforementioned views. Further panty storage will be found beneath the stairs and there is a central heating radiator underneath a breakfast bar area. There is access to the exterior of the property via a traditional, timber framed glazed rear/side door giving access to the storm porch and garage,
First Floor -
Bedroom One - 3.42m x 3.22m to the wardrobes, plus the entrance - Enjoying a range of fitted bedroom furniture including dresser and drawers along with double sliding door fronted robes with full hanging and shelving. Central heating radiator and a uPVC double glazed windows positioned to the rear elevation which takes in lovely rural views over the surrounding countryside.
Bedroom Two - 3.49m x 2.7m to the wardrobes doors (11'5" x 8'10" - Another light, bright and neutrally presented room with a range of fitted bedroom furniture including two double robes and a corner cupboard. There is head height cupboard storage and a centrally positioned dresser/drawers. You will also find a central heating radiator and a uPVC double glazed window positioned to the front elevation.
Bedroom Three - 2.11m x 1.88m plus the entrance (6'11" x 6'2" plus - There is a bulkhead cupboard unit which houses the cylinder and also doubles up as a linen cupboard. Central heating radiator and a uPVC double glazed window positioned to the front elevation.
House Bathroom - 1.63m x 2.15m (5'4" x 7'0") - Fitted with a low flush wc, pedestal hand wash basin and panel bath with complementary tiled walls. Further a chrome effect, ladder style heated towel radiator and spotlights within the aqua board style ceiling. Positioned to the rear elevation is a uPVC double glazed window with privacy glass inset.
Landing - 1.95m x 2.91m (6'4" x 9'6") - Having a uPVC double glazed window to the gable end allowing natural light into this area, continuation of the balustrade and newel post on display from the ground floor and a loft hatch giving access to the roof void (although this was not inspected at the time of the appraisal).
Outside - To the front of the property is a sweeping tarmacadam driveway leading to an attached single garage. Immediately to the front and side elevations are well stocked gardens including areas laid to lawn, planted pockets, flower beds and flagged pathways allowing easy perimeter access.
To the rear, the gardens are largely low maintenance with patio seating areas, slate bed sections, planted pockets, evergreens and established mature trees and shrubs.
Garage - 2.51m x 5.43m (8'2" x 17'9") - With gas and electric meters, fuse board, tap and a convenience door towards the rear adjacent to the storm porch area and the aforementioned access door, power and light.
Council Tax Band E -
Tenure - We understand the subject property is a freehold arrangement, further details can be obtained during the conveyancing process.
Agents Notes - In our opinion the current living arrangements lend themselves to extension over the garage and ground floor bedroom/reception room and as such would require authority consents. Should interested parties wish to do so we can happily provide contacts for local architects who may be able to advise you.
Brochures
Woodland Meadows, Kirkburton, Huddersfield, HD8BrochureCouncil TaxA payment made to your local authority in order to pay for local services like schools, libraries, and refuse collection. The amount you pay depends on the value of the property.Read more about council tax in our glossary page.
Band: E
Woodland Meadows, Kirkburton, Huddersfield, HD8
NEAREST STATIONS
Distances are straight line measurements from the centre of the postcode- Stocksmoor Station1.8 miles
- Shepley Station1.9 miles
- Brockholes Station3.1 miles
About the agent
Boultons is an independent firm of Estate Agents, Auctioneers and Commercial Letting. Specialists in both the residential and commercial fields together with a team of experienced Chartered Surveyors.
Owned and run by Chartered Surveyors and qualified Estate Agents in Huddersfield, we understand the importance of traditional customer values with a professional, progressive and conscientious approach to success.
As a company that is Regulated by RICS, we are subject to RICS Rules o
Industry affiliations



Notes
Staying secure when looking for property
Ensure you're up to date with our latest advice on how to avoid fraud or scams when looking for property online.
Visit our security centre to find out moreDisclaimer - Property reference 32848990. The information displayed about this property comprises a property advertisement. Rightmove.co.uk makes no warranty as to the accuracy or completeness of the advertisement or any linked or associated information, and Rightmove has no control over the content. This property advertisement does not constitute property particulars. The information is provided and maintained by Boultons, Huddersfield. Please contact the selling agent or developer directly to obtain any information which may be available under the terms of The Energy Performance of Buildings (Certificates and Inspections) (England and Wales) Regulations 2007 or the Home Report if in relation to a residential property in Scotland.
*This is the average speed from the provider with the fastest broadband package available at this postcode. The average speed displayed is based on the download speeds of at least 50% of customers at peak time (8pm to 10pm). Fibre/cable services at the postcode are subject to availability and may differ between properties within a postcode. Speeds can be affected by a range of technical and environmental factors. The speed at the property may be lower than that listed above. You can check the estimated speed and confirm availability to a property prior to purchasing on the broadband provider's website. Providers may increase charges. The information is provided and maintained by Decision Technologies Limited.
**This is indicative only and based on a 2-person household with multiple devices and simultaneous usage. Broadband performance is affected by multiple factors including number of occupants and devices, simultaneous usage, router range etc. For more information speak to your broadband provider.
Map data ©OpenStreetMap contributors.
