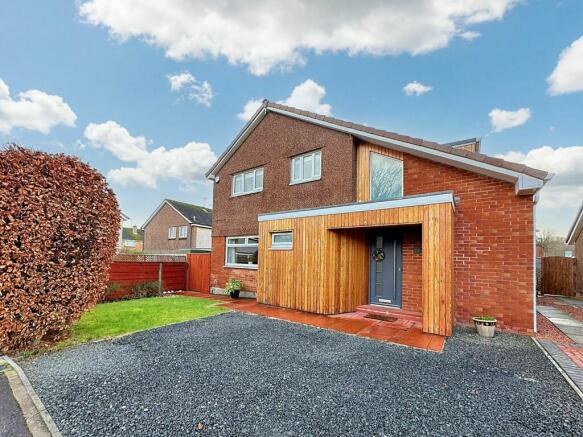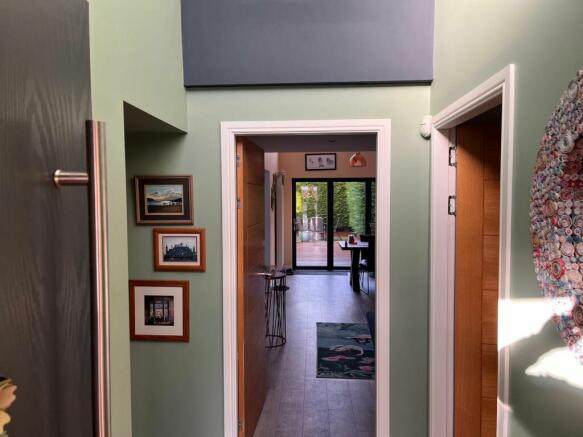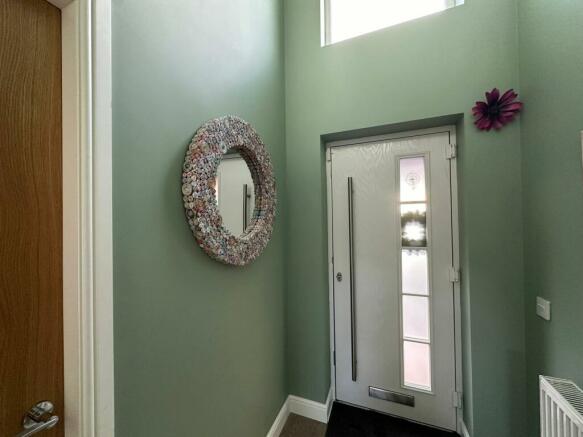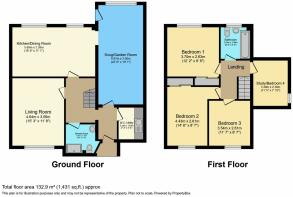Bells Burn Avenue, Linlithgow, EH49

- PROPERTY TYPE
Villa
- BEDROOMS
4
- BATHROOMS
2
- SIZE
1,528 sq ft
142 sq m
- TENUREDescribes how you own a property. There are different types of tenure - freehold, leasehold, and commonhold.Read more about tenure in our glossary page.
Freehold
Key features
- An rare opportunity to acquire this absolutely stunning Extended Architect Designed Modern Detached Villa offering Siberian Larch cladding in the popular area of Springfield, Linlithgow
- Upgraded to a very high and contemporary standard by the present owner and comprises incredible lounge/dining room with feature bifolding doors leading onto garden grounds
- Formal lounge area or family room with downstairs shower room and utility area
- Impressive modern fitted kitchen with an array of wall and floor mounted units with matching wipe clean surfaces and a further dining area with patio doors leading onto conservatory
- Master bedroom is located to the front, neutral in decor with extensive wardrobes offering excellent facilities for hanging and shelving space
- Modern fitted bathroom comprising low level wc, wash hand basin and bath with overhead shower
- Corner sited garden grounds which are mainly laid to lawn with mature hedging offering privacy and patio area for entertaining in the summer months ahead
- A further two good sized bedrooms all offered in neutral decor, carpeted
- Mezzanine designed third bedroom or office offering natural sunlight
- Utility room offers a floored attic space as well as the original home with partially floored attic space
Description
CLOSING DATE FRIDAY 2ND FEBRUARY @ 12NOON
!! HOME REPORT LOCATED IN BROCHURE OR ADDITIONAL LINK !!
Presenting to the market this exceptional 4 bedroom villa, meticulously upgraded to a contemporary standard by the present owners. Situated in the sought-after area of Springfield, Linlithgow, this architect-designed modern detached villa is truly stunning.
Upon entering the property, you are greeted by an incredible lounge/dining room featuring impressive bi-folding doors that lead out to the beautiful garden grounds. The lounge area can also be transformed into a formal lounge or a family room, providing versatility for all your living needs. A convenient downstairs shower room and utility area are also located on this level.
The heart of the home lies in the impressive modern fitted kitchen, boasting an array of wall and floor mounted units with matching wipe-clean surfaces. The kitchen further features a dining area with patio doors leading onto a charming conservatory, providing a delightful space for relaxation and enjoyment.
The master bedroom, situated at the front of the property, offers a neutral decor and extensive wardrobes, providing ample hanging and shelving space. The other two bedrooms also boast generous proportions and neutral decor, further enhancing the ambience of the property. Notably, there is an additional mezzanine designed bedroom or office space that allows for an abundance of natural sunlight.
A modern fitted bathroom completes the accommodation, comprising a low-level WC, wash hand basin, and bath with an overhead shower. The property also offers an office space, or what some may call a "man cave," that is equipped with electricity, presenting an ideal retreat for work or leisure activities.
Externally, the property boasts corner sited garden grounds that are mainly laid to lawn, adorned with mature hedging to provide privacy. A delightful patio area is perfect for entertaining during the summer months, creating an inviting atmosphere for guests. Additionally, there is a double driveway to the front of the property, providing ample off-street parking.
For those seeking extra storage space, the utility room offers a floored attic space, in addition to the partially floored attic space in the original home.
Do not miss this rare opportunity to acquire this absolutely stunning extended architect-designed modern detached villa, characterised by its Siberian Larch cladding. Contact us now to arrange a viewing of this exceptional property in Springfield, Linlithgow.
- COUNCIL TAXA payment made to your local authority in order to pay for local services like schools, libraries, and refuse collection. The amount you pay depends on the value of the property.Read more about council Tax in our glossary page.
- Band: E
- PARKINGDetails of how and where vehicles can be parked, and any associated costs.Read more about parking in our glossary page.
- Yes
- GARDENA property has access to an outdoor space, which could be private or shared.
- Yes
- ACCESSIBILITYHow a property has been adapted to meet the needs of vulnerable or disabled individuals.Read more about accessibility in our glossary page.
- Ask agent
Energy performance certificate - ask agent
Bells Burn Avenue, Linlithgow, EH49
NEAREST STATIONS
Distances are straight line measurements from the centre of the postcode- Linlithgow Station0.5 miles
- Uphall Station5.3 miles
About the agent
From the first point of contact we ensure that you feel supported on your property journey.
Years of experience go into every valuation, marketing process and ultimate sale. All Housespotters representatives have a wealth of estate agency experience and will be able to provide comparable evidence to back up a proposed valuation and marketing strategy, with your home a one size fits all format will not work as each home is unique. Why not get in touch and see what we can do?
Notes
Staying secure when looking for property
Ensure you're up to date with our latest advice on how to avoid fraud or scams when looking for property online.
Visit our security centre to find out moreDisclaimer - Property reference 6f09e253-93ec-4838-b896-2c66c250b0dc. The information displayed about this property comprises a property advertisement. Rightmove.co.uk makes no warranty as to the accuracy or completeness of the advertisement or any linked or associated information, and Rightmove has no control over the content. This property advertisement does not constitute property particulars. The information is provided and maintained by Housespotters Estate Agents, Covering Central Belt. Please contact the selling agent or developer directly to obtain any information which may be available under the terms of The Energy Performance of Buildings (Certificates and Inspections) (England and Wales) Regulations 2007 or the Home Report if in relation to a residential property in Scotland.
*This is the average speed from the provider with the fastest broadband package available at this postcode. The average speed displayed is based on the download speeds of at least 50% of customers at peak time (8pm to 10pm). Fibre/cable services at the postcode are subject to availability and may differ between properties within a postcode. Speeds can be affected by a range of technical and environmental factors. The speed at the property may be lower than that listed above. You can check the estimated speed and confirm availability to a property prior to purchasing on the broadband provider's website. Providers may increase charges. The information is provided and maintained by Decision Technologies Limited. **This is indicative only and based on a 2-person household with multiple devices and simultaneous usage. Broadband performance is affected by multiple factors including number of occupants and devices, simultaneous usage, router range etc. For more information speak to your broadband provider.
Map data ©OpenStreetMap contributors.




